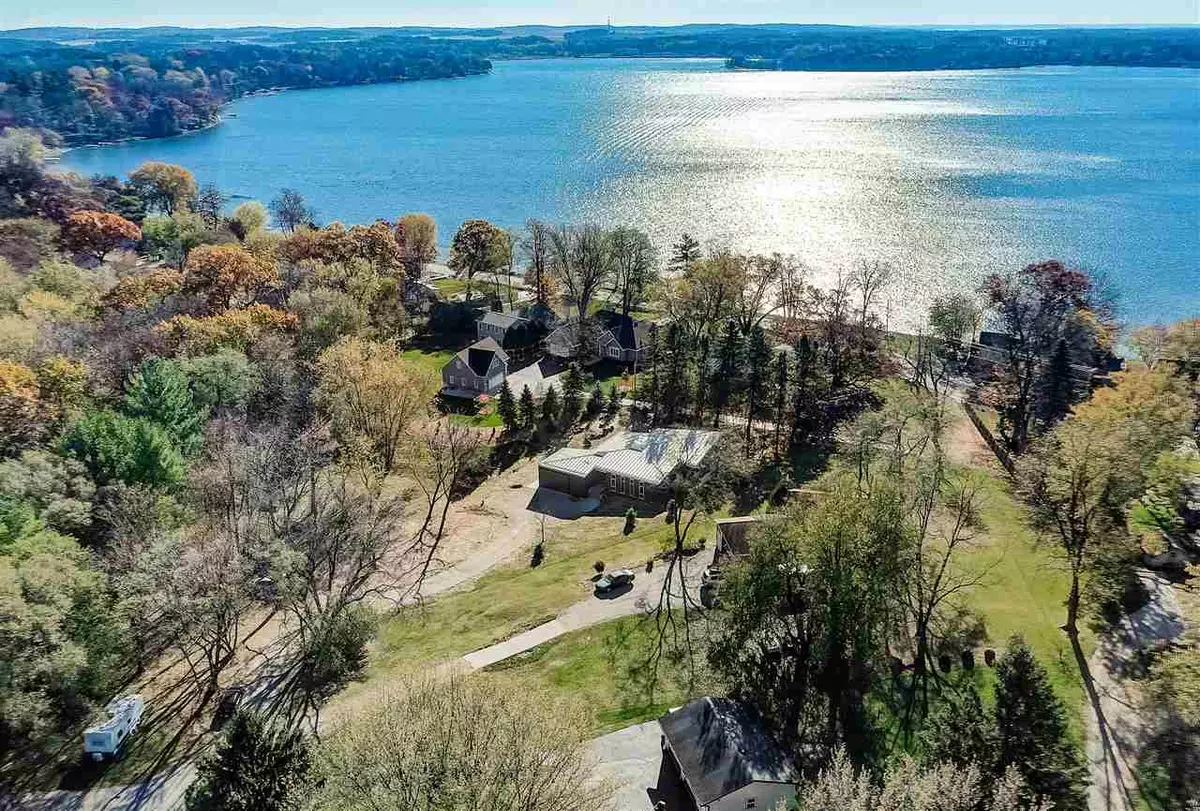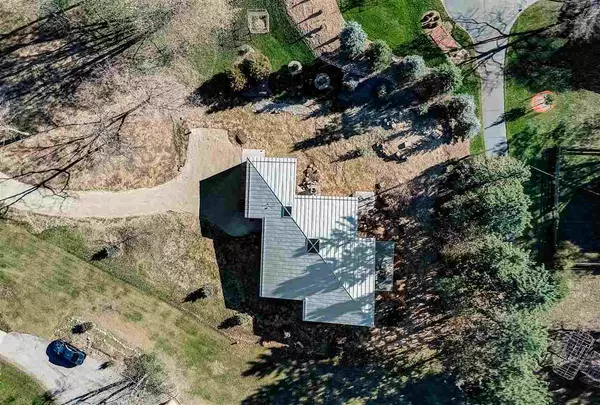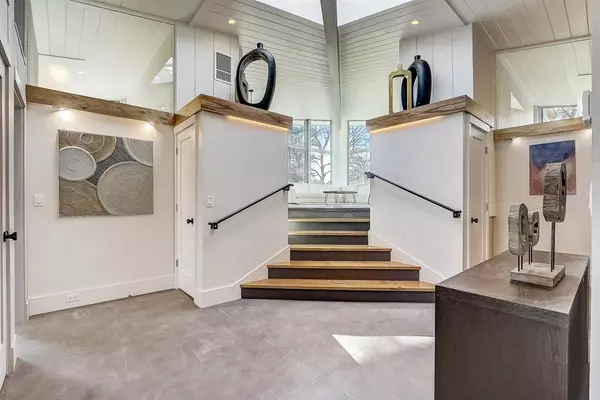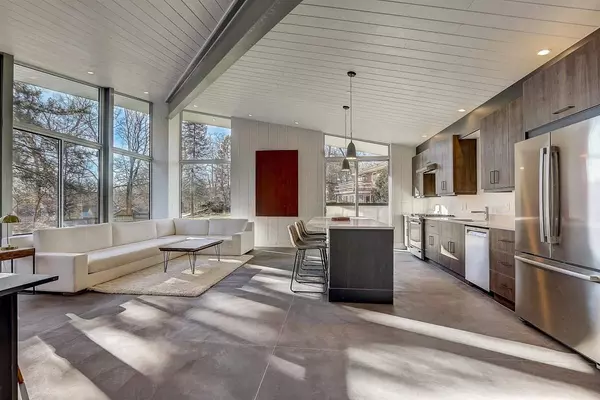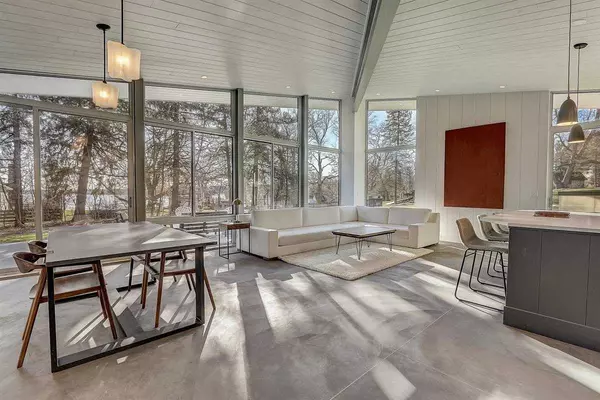Bought with RE/MAX Property Shop
$680,000
$745,000
8.7%For more information regarding the value of a property, please contact us for a free consultation.
N4560 Park Rd Cambridge, WI 53523
3 Beds
2.5 Baths
2,339 SqFt
Key Details
Sold Price $680,000
Property Type Single Family Home
Sub Type Multi-level,New/Never occupied
Listing Status Sold
Purchase Type For Sale
Square Footage 2,339 sqft
Price per Sqft $290
MLS Listing ID 1905817
Sold Date 06/11/21
Style Contemporary,Other
Bedrooms 3
Full Baths 2
Half Baths 1
HOA Fees $4/ann
Year Built 2020
Annual Tax Amount $3,435
Tax Year 2020
Lot Size 0.460 Acres
Acres 0.46
Property Description
Get ready for summer and enjoy Lake Ripley! Live in this unique and inviting home that is an open creation of structural beauty "The Basalt House". Everything from vaulted ceilings to exposed structural elements, to the unusual linear elements all equate to a unique, artistic design that you cannot help but to be amazed by. Floor to ceiling windows & skylights allow full advantage of sunlight to brighten your space. Gas fireplace, Radiant zoned in floor heat and Sunlight bring an even consistent warmth to the home. The bifold door in the entertainment room serves as an awning during summer gatherings. All this plus a serene setting w/deeded assoc. rights & short walk to Lake Ripley. Easy access to the I-system and to metropolitan areas for commuting or make this your weekend get away!
Location
State WI
County Jefferson
Area Oakland - T
Zoning RES
Direction Hwy 18 East of Cambridge, Right on Park Rd. Left on the first road on your left.
Rooms
Other Rooms Foyer
Basement None
Kitchen Breakfast bar, Pantry, Kitchen Island, Range/Oven, Refrigerator, Dishwasher
Interior
Interior Features Walk-in closet(s), Great room, Vaulted ceiling, Skylight(s), Washer, Dryer, Cable available, At Least 1 tub, Split bedrooms, Internet - Cable
Heating Forced air, Central air, In Floor Radiant Heat, Zoned Heating, Multiple Heating Units
Cooling Forced air, Central air, In Floor Radiant Heat, Zoned Heating, Multiple Heating Units
Fireplaces Number Gas, 1 fireplace
Laundry M
Exterior
Exterior Feature Patio
Parking Features Heated, Opener
Waterfront Description Deeded access-No frontage,Lake
Building
Lot Description Cul-de-sac
Water Municipal sewer, Well
Structure Type Wood
Schools
Elementary Schools Cambridge
Middle Schools Nikolay
High Schools Cambridge
School District Cambridge
Others
SqFt Source Builder
Energy Description Natural gas
Pets Allowed In an association
Read Less
Want to know what your home might be worth? Contact us for a FREE valuation!

Our team is ready to help you sell your home for the highest possible price ASAP

This information, provided by seller, listing broker, and other parties, may not have been verified.
Copyright 2025 South Central Wisconsin MLS Corporation. All rights reserved

