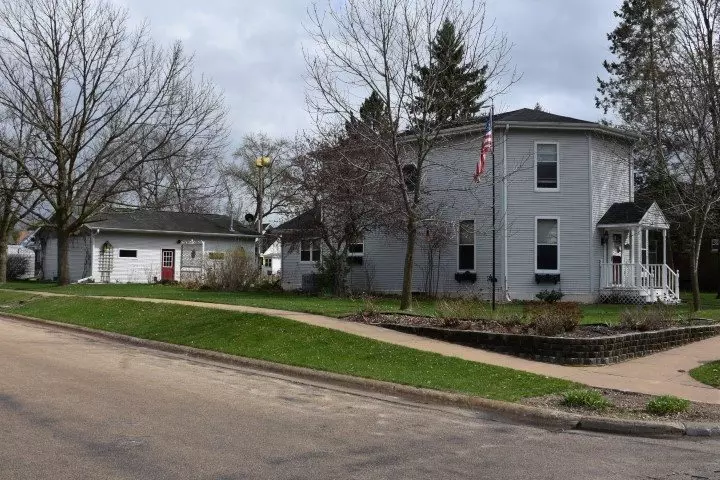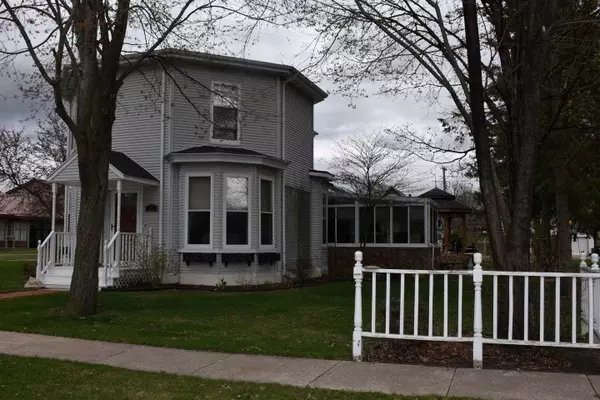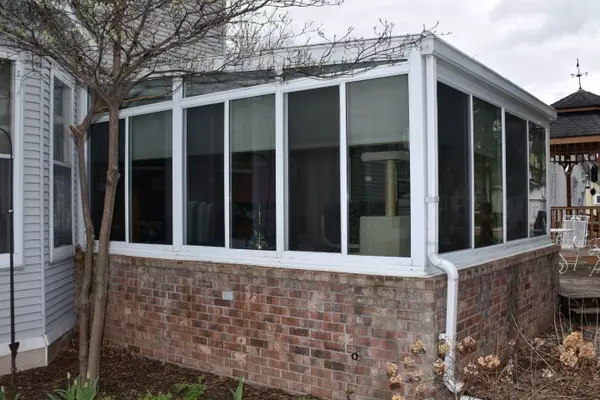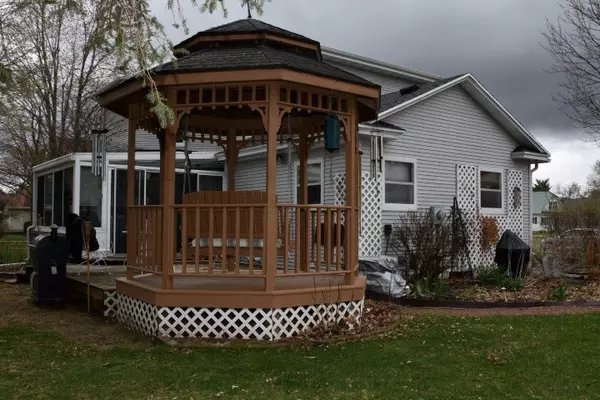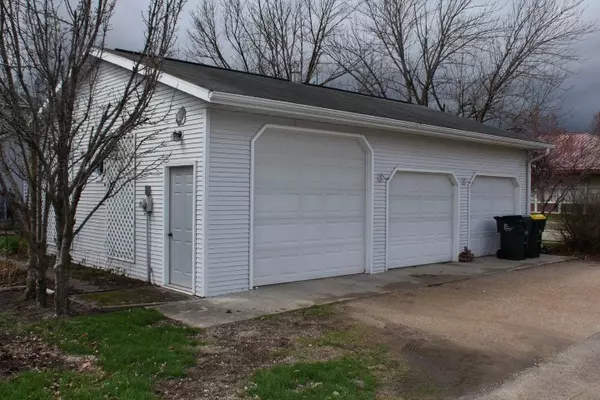$162,900
$159,900
1.9%For more information regarding the value of a property, please contact us for a free consultation.
234 N Iowa St Muscoda, WI 53573
3 Beds
2 Baths
2,113 SqFt
Key Details
Sold Price $162,900
Property Type Single Family Home
Sub Type 2 story
Listing Status Sold
Purchase Type For Sale
Square Footage 2,113 sqft
Price per Sqft $77
MLS Listing ID 1906218
Sold Date 06/10/21
Style Other
Bedrooms 3
Full Baths 2
Year Built 1866
Annual Tax Amount $3,177
Tax Year 2019
Lot Size 10,454 Sqft
Acres 0.24
Property Description
3 bedrooms and 2 full baths (one with jetted tub & separate 4' shower) in this nearly 2000 square foot 2 story home in Muscoda. Lots of character – woodwork, high ceilings, wood floors, six panel doors and more. Home was extensively remodeled in 1990+/- – insulated, re-wired, drywall, windows, kitchen, baths, etc. Dry basement with summer kitchen, storage and finished office. Main floor sun room with its own furnace and central air added in 1999. Large 3 car , insulated, detached garage with ½ bath and separate 100 amp electric service. Convenient residential location with oversized yard, deck, gazebo and garden space. Come see for yourself.
Location
State WI
County Grant
Area Muscoda - V
Zoning Res
Direction Located at the corner of Iowa & Beech Street in the Village of Muscoda
Rooms
Other Rooms Sun Room , Den/Office
Basement Partial, Partially finished, Other foundation
Kitchen Kitchen Island, Range/Oven, Refrigerator, Dishwasher, Disposal
Interior
Interior Features Wood or sim. wood floor, Water softener inc, At Least 1 tub, Tankless Water Heater
Heating Forced air, Central air, Multiple Heating Units
Cooling Forced air, Central air, Multiple Heating Units
Laundry M
Exterior
Exterior Feature Gazebo
Parking Features 3 car, Detached, Opener, Alley entrance
Garage Spaces 3.0
Building
Lot Description Corner, Sidewalk
Water Municipal water, Municipal sewer
Structure Type Vinyl
Schools
Elementary Schools Riverdale
Middle Schools Riverdale
High Schools Riverdale
School District Riverdale
Others
SqFt Source List Agent
Energy Description Natural gas
Pets Allowed Tenant occupied
Read Less
Want to know what your home might be worth? Contact us for a FREE valuation!

Our team is ready to help you sell your home for the highest possible price ASAP

This information, provided by seller, listing broker, and other parties, may not have been verified.
Copyright 2025 South Central Wisconsin MLS Corporation. All rights reserved

