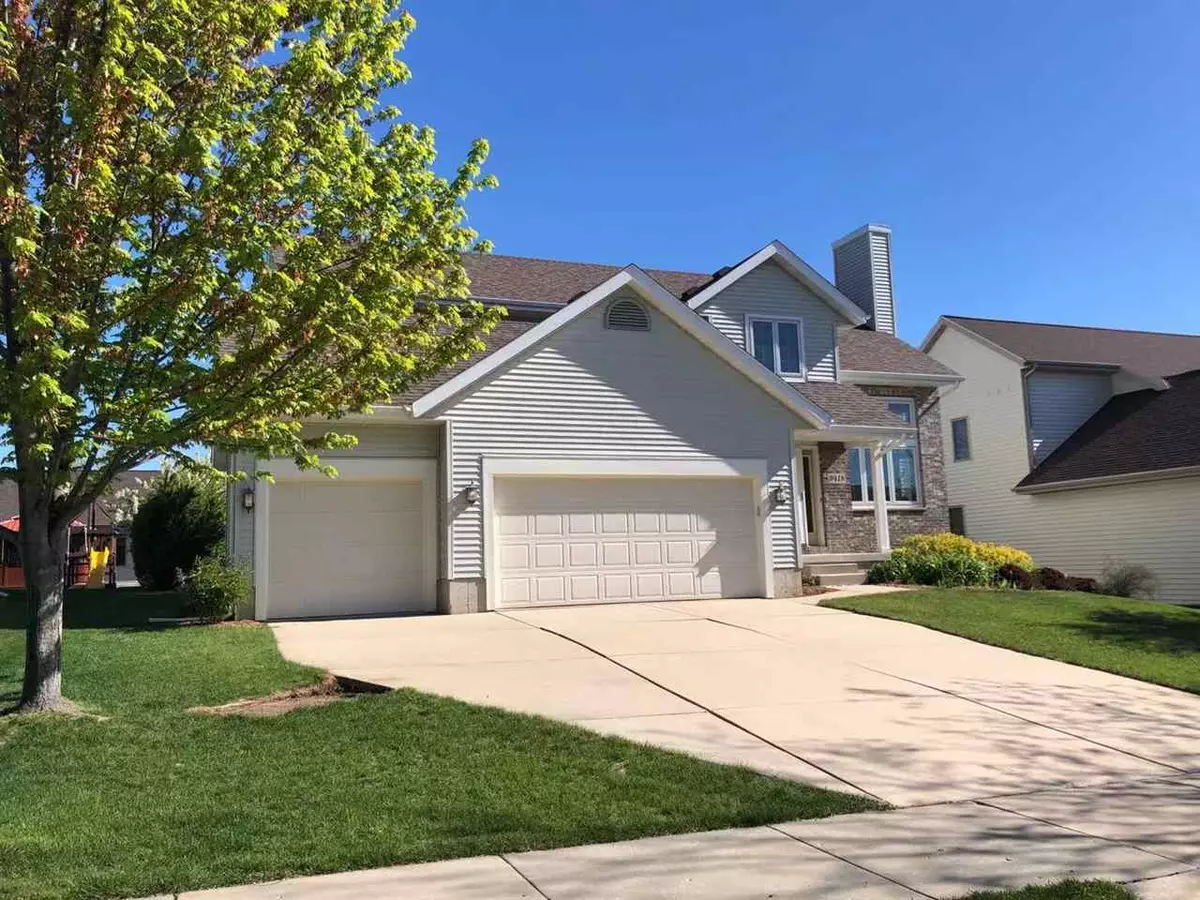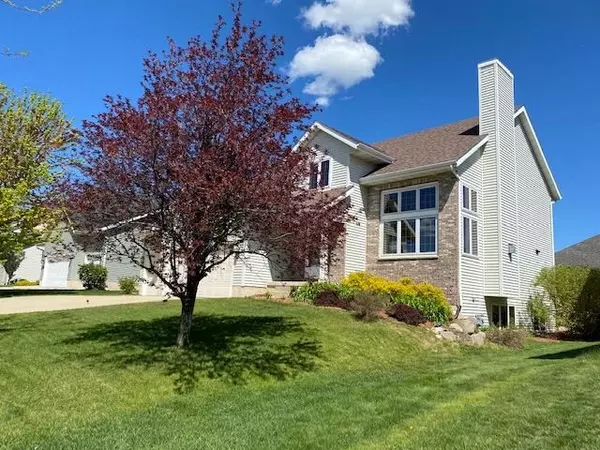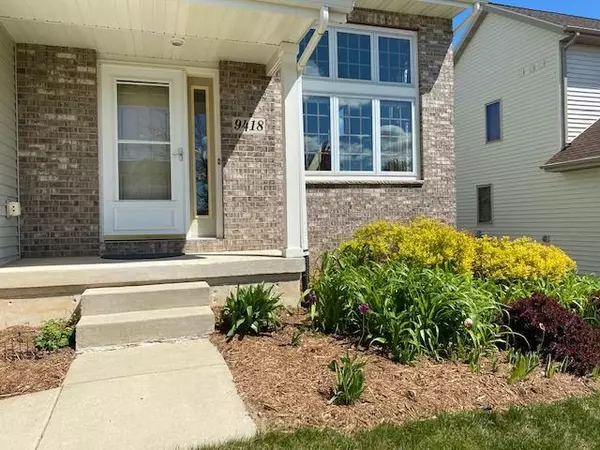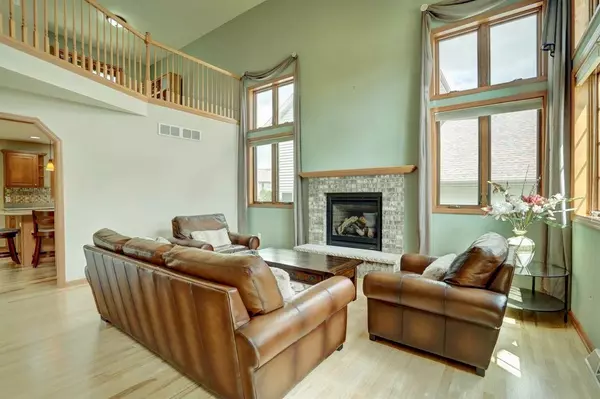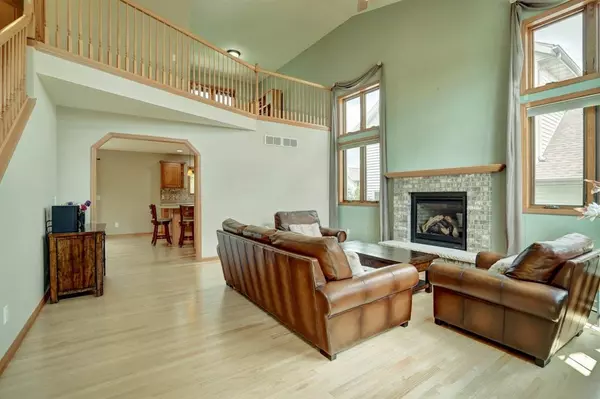Bought with American, REALTORS
$506,000
$499,900
1.2%For more information regarding the value of a property, please contact us for a free consultation.
9418 Whippoorwill Way Middleton, WI 53562
4 Beds
3.5 Baths
2,936 SqFt
Key Details
Sold Price $506,000
Property Type Single Family Home
Sub Type 1 1/2 story,2 story
Listing Status Sold
Purchase Type For Sale
Square Footage 2,936 sqft
Price per Sqft $172
Subdivision Sauk Heights
MLS Listing ID 1908301
Sold Date 07/08/21
Style Contemporary
Bedrooms 4
Full Baths 3
Half Baths 2
Year Built 2006
Annual Tax Amount $9,314
Tax Year 2020
Lot Size 8,276 Sqft
Acres 0.19
Property Description
VRP $499,900-$519,900. Beautiful & bright 4 bed, 3 full & 2 half bath home in sought-after Sauk Heights with Middleton schools! Contemporary design showcasing gleaming hdwd flrs, 2 story great rm w/gas fireplace & huge windows. Spacious kitchen w/island/breakfast bar, solid surface counter tops, tile back splash & SS appliances(2015). Dinette walks-out to a large patio & a nice mature backyard. 1st flr Owner suite w/custom luxury steam shower(2015), dual vanity. Open bonus area plus 3 generous bdrms & Jack & Jill baths complete the UL. Exposed LL offers great space for entertaining along w/full bath & lots of storage options. Washer & Dryer (2015). 3 car garage! Roof and N/W side siding (2017). Close to the new Pope Farms School, convenient location to Epic & belt line access.
Location
State WI
County Dane
Area Madison - C W05
Zoning SR-C2
Direction Mineral Point Rd to N on Pleasant View to W on Elderberry to N on Fargo to W on Whippoorwill Way
Rooms
Other Rooms Loft
Basement Full, Full Size Windows/Exposed, Finished, Sump pump
Kitchen Breakfast bar, Kitchen Island, Range/Oven, Refrigerator, Dishwasher, Microwave, Disposal
Interior
Interior Features Wood or sim. wood floor, Walk-in closet(s), Great room, Vaulted ceiling, Washer, Dryer, Air cleaner, Water softener inc, Cable available, Internet - Cable
Heating Forced air, Central air
Cooling Forced air, Central air
Fireplaces Number Gas, 1 fireplace
Laundry M
Exterior
Exterior Feature Patio
Parking Features 3 car, Attached, Opener
Garage Spaces 3.0
Building
Lot Description Sidewalk
Water Municipal water, Municipal sewer
Structure Type Vinyl,Brick
Schools
Elementary Schools Pope Farm
Middle Schools Glacier Creek
High Schools Middleton
School District Middleton-Cross Plains
Others
SqFt Source Builder
Energy Description Natural gas
Read Less
Want to know what your home might be worth? Contact us for a FREE valuation!

Our team is ready to help you sell your home for the highest possible price ASAP

This information, provided by seller, listing broker, and other parties, may not have been verified.
Copyright 2024 South Central Wisconsin MLS Corporation. All rights reserved


