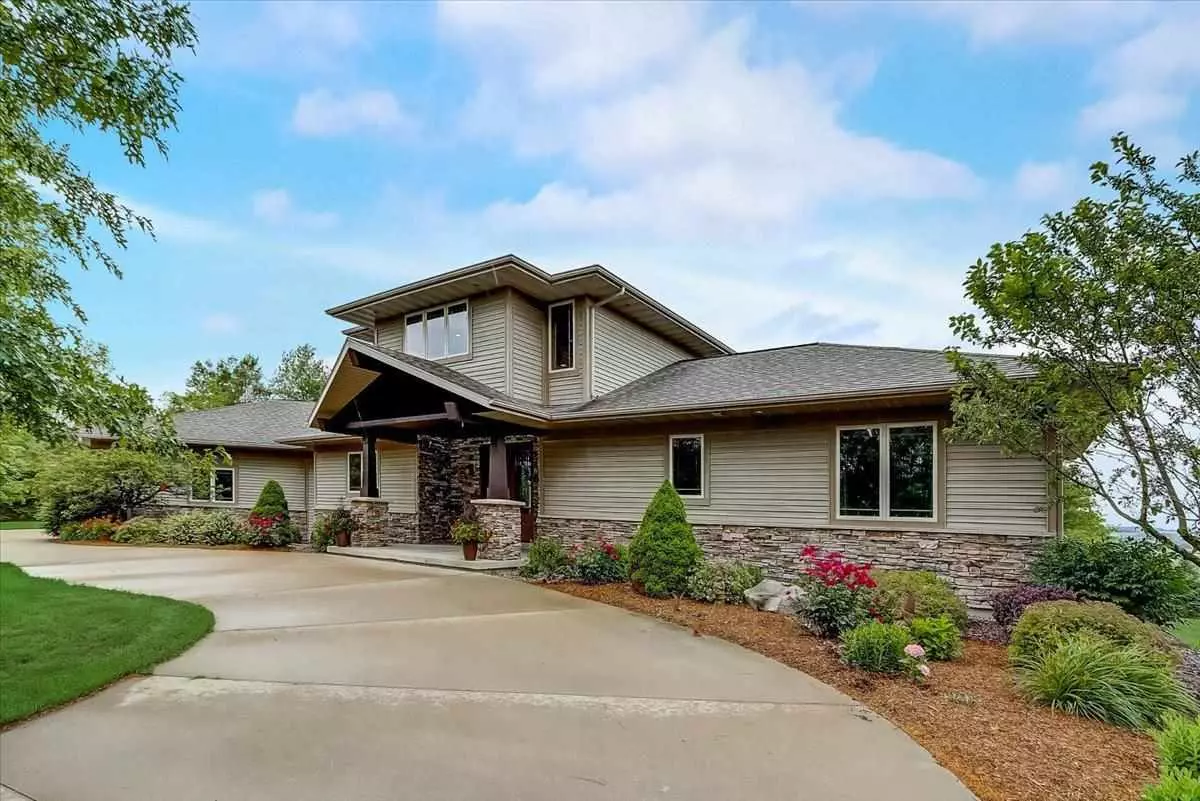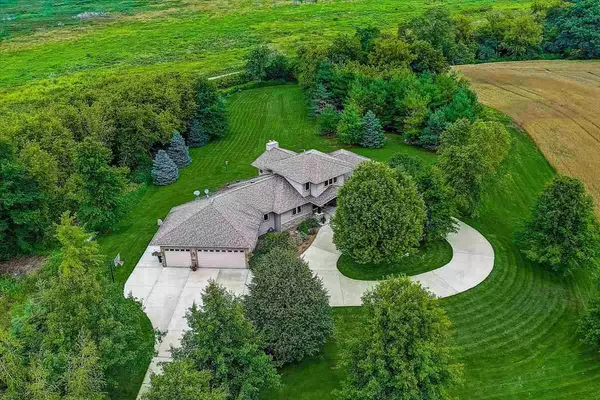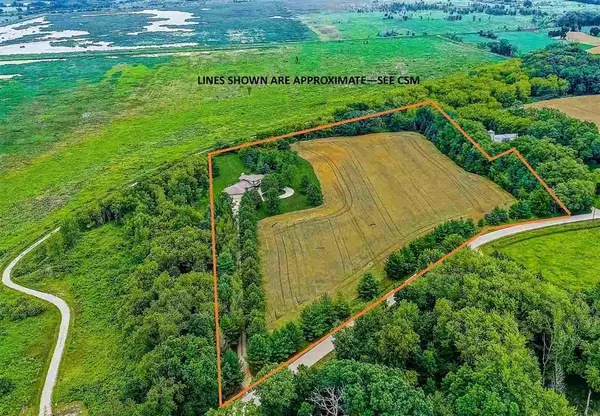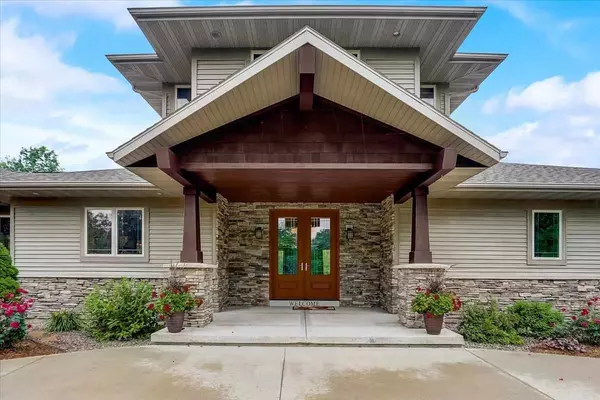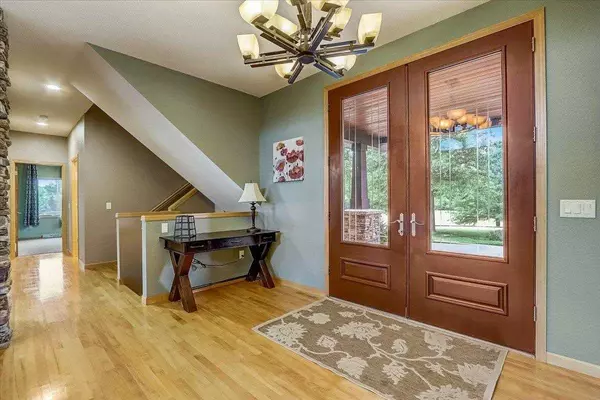Bought with Shorewest, REALTORS
$850,000
$849,900
For more information regarding the value of a property, please contact us for a free consultation.
W9042 London RD Cambridge, WI 53523-9023
4 Beds
3.5 Baths
3,874 SqFt
Key Details
Sold Price $850,000
Property Type Single Family Home
Sub Type 1 1/2 story
Listing Status Sold
Purchase Type For Sale
Square Footage 3,874 sqft
Price per Sqft $219
MLS Listing ID 1913334
Sold Date 09/02/21
Style Prairie/Craftsman
Bedrooms 4
Full Baths 3
Half Baths 1
Year Built 2005
Annual Tax Amount $6,671
Tax Year 2020
Lot Size 10.000 Acres
Acres 10.0
Property Description
Treelined driveway is your path to serenity to this once in a lifetime property, set on 10 acres(MOL) in Lake Mills School District. Only a job transfer makes this property available. Upon entering, the quality of finishes is apparent. The mix of stone & wood will warm your soul and the views...WOW! Professional style kitchen, updated in 2021 w/ Quartz counters & tile backsplash, makes time in the kitchen enjoyable. Master Bedroom suite is amazing w/ its views, spa like bathroom (heated floor)& deck access. Walk out, LL adds over 1,000 SQ. FT. of living area w/ 2 bedrooms, full bath (heated floor) & spacious game/rec rm w/ 2nd gas fireplace. Loft Office is awesome work space. 3+ car garage, attached, heated, floor drain & direct access to LL. Spacious deck, patio, manicured landscape
Location
State WI
County Jefferson
Area Lake Mills - T
Zoning A-3 & A-1
Direction County A to London RD, west to property.
Rooms
Other Rooms Loft
Basement Full, Full Size Windows/Exposed, Walkout to yard, Partially finished, 8'+ Ceiling, Radon Mitigation System, Poured concrete foundatn
Kitchen Breakfast bar, Pantry, Kitchen Island, Range/Oven, Refrigerator, Dishwasher, Microwave, Disposal
Interior
Interior Features Wood or sim. wood floor, Walk-in closet(s), Vaulted ceiling, Water softener inc, Central vac, Jetted bathtub, Hot tub
Heating Forced air, Central air, Other, Zoned Heating
Cooling Forced air, Central air, Other, Zoned Heating
Fireplaces Number Gas
Laundry M
Exterior
Exterior Feature Deck, Patio
Parking Features Attached, Heated, Access to Basement, 4+ car
Garage Spaces 3.0
Farm Tillable
Building
Lot Description Rural-not in subdivision, Adjacent park/public land, Horses Allowed
Water Well
Structure Type Vinyl,Fiber cement,Stone
Schools
Elementary Schools Lake Mills
Middle Schools Lake Mills
High Schools Lake Mills
School District Lake Mills
Others
SqFt Source Assessor
Energy Description Liquid propane
Read Less
Want to know what your home might be worth? Contact us for a FREE valuation!

Our team is ready to help you sell your home for the highest possible price ASAP

This information, provided by seller, listing broker, and other parties, may not have been verified.
Copyright 2025 South Central Wisconsin MLS Corporation. All rights reserved

