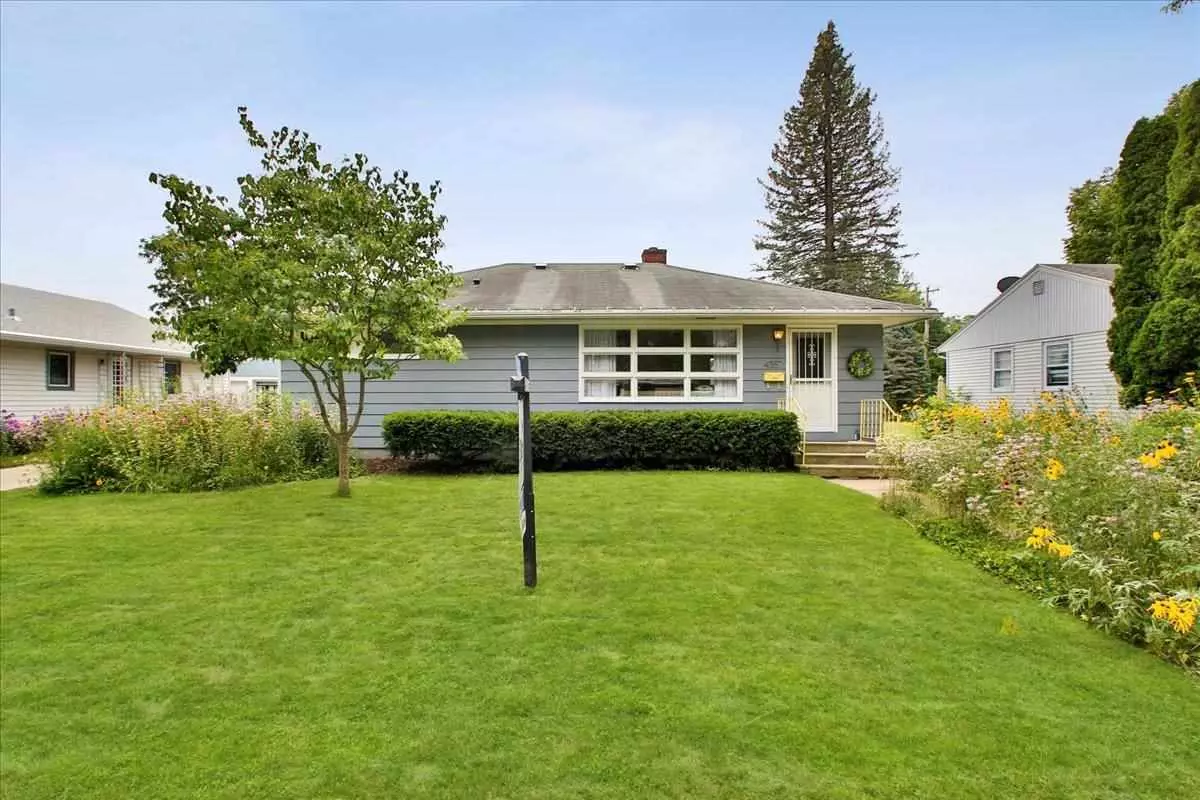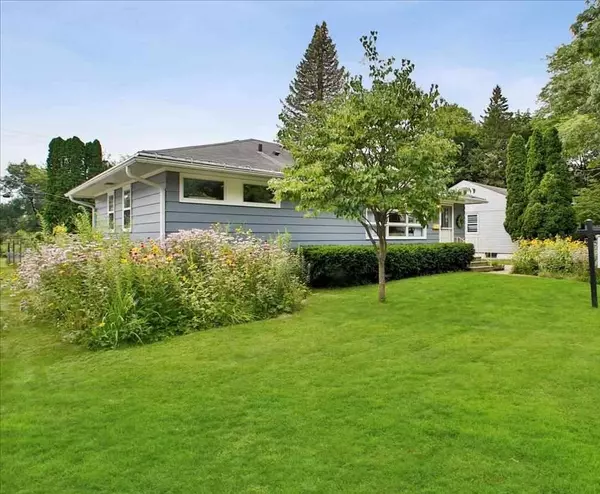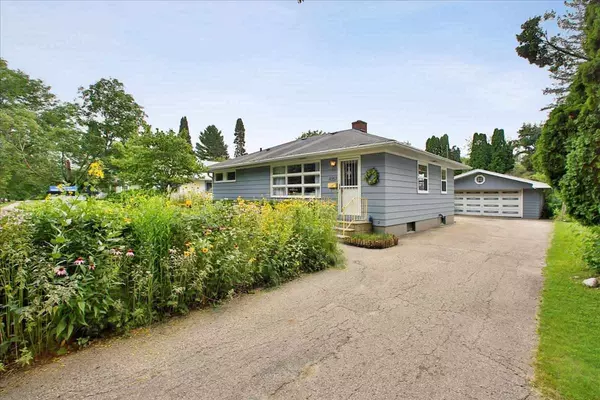Bought with EXP Realty, LLC
$280,000
$259,900
7.7%For more information regarding the value of a property, please contact us for a free consultation.
4357 Crawford Dr Madison, WI 53711
3 Beds
2 Baths
1,536 SqFt
Key Details
Sold Price $280,000
Property Type Single Family Home
Sub Type 1 story
Listing Status Sold
Purchase Type For Sale
Square Footage 1,536 sqft
Price per Sqft $182
Subdivision Crawford Heights
MLS Listing ID 1914210
Sold Date 09/09/21
Style Ranch
Bedrooms 3
Full Baths 2
Year Built 1954
Annual Tax Amount $4,320
Tax Year 2020
Lot Size 9,147 Sqft
Acres 0.21
Property Description
Welcome Home to this sweet ranch on a level lot that backs to the city park. Enjoy a variety of gardens from native prairie flowers in the front yard or the spacious vegetable garden in back either provides plenty of goodness to enjoy! Love the location near the Arboretum & Short bike ride/commute to downtown. Hardwood floors in the living room and bedrooms , remodeled bathroom with Kohler quality fixtures and custom tile work in the shower, large rec room in the lower level and an additional shower/toilet. Enjoy the privacy of backing to the park and the ability to have easy access to all of life's amenities like hiking trails, restaurants, entertainment and shopping. On the bus line and covered with a 1 year UHP home Warranty.
Location
State WI
County Dane
Area Madison - C W10
Zoning Res
Direction S on Seminole Hwy, W on Milford, R on Whenona, L on Crawford
Rooms
Other Rooms Rec Room
Basement Full, Partially finished
Kitchen Range/Oven, Refrigerator, Dishwasher
Interior
Interior Features Wood or sim. wood floor, Water softener inc, Cable available
Heating Forced air, Central air
Cooling Forced air, Central air
Laundry L
Exterior
Parking Features 2 car, Detached, Opener
Garage Spaces 2.0
Building
Lot Description Adjacent park/public land
Water Municipal water, Municipal sewer
Structure Type Wood
Schools
Elementary Schools Thoreau
Middle Schools Cherokee Heights
High Schools West
School District Madison
Others
SqFt Source Assessor
Energy Description Natural gas
Read Less
Want to know what your home might be worth? Contact us for a FREE valuation!

Our team is ready to help you sell your home for the highest possible price ASAP

This information, provided by seller, listing broker, and other parties, may not have been verified.
Copyright 2024 South Central Wisconsin MLS Corporation. All rights reserved






