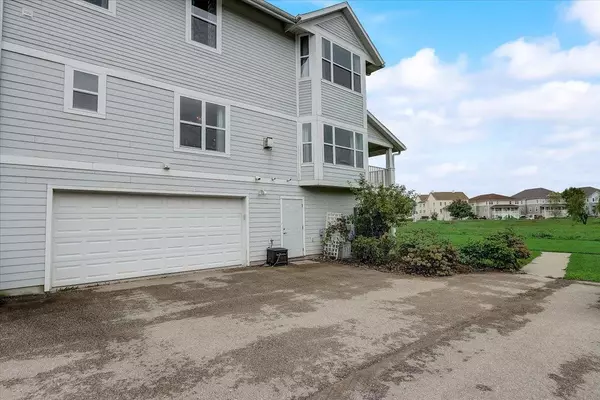Bought with RE/MAX Preferred
$265,500
$259,900
2.2%For more information regarding the value of a property, please contact us for a free consultation.
1056 Providence Common Sun Prairie, WI 53590
3 Beds
2.5 Baths
2,100 SqFt
Key Details
Sold Price $265,500
Property Type Townhouse
Sub Type Townhouse-2 Story
Listing Status Sold
Purchase Type For Sale
Square Footage 2,100 sqft
Price per Sqft $126
MLS Listing ID 1919806
Sold Date 10/29/21
Style Townhouse-2 Story
Bedrooms 3
Full Baths 2
Half Baths 1
Condo Fees $110
Year Built 2003
Annual Tax Amount $4,898
Tax Year 2020
Property Description
Open House 9/19 is CANCELLED ACCEPTED OFFER-Sorry! Backing to natural greenspace, you'll find this 2100 sq/ft 3 bdrm & 2.5 bath end-unit condo w/attached 2 car garage! Enjoy walking to the movie theater, Target, Costco, dining & more! This condo is a rare find! Only 4 units in the association! Walk in & notice a big great rm w/flr to clg windows flooding natural light thru the wide open flr plan! Highlighted by a shiplap wall, stone f/p & laminate flrs that extend into the classy kitchen w/SS ref, stove & 1yr old DW, tile backsplash & gray cabinets! Powder rm off the main level laundry w/new washer & dryer. 3 bdrms upstairs! Large Master w/WIC & private bath! Walkout L/L family rm-owner uses it as workout rm! Private entrance into your condo & spectacular covered porch overlooking nature!
Location
State WI
County Dane
Area Sun Prairie - C
Zoning R4
Direction Hwy 19 (Windsor Rd) to N Grand Ave by Costco, R on Triumph, R on Providence St to Providence Common (it's a one-way circle)
Rooms
Kitchen Breakfast bar, Pantry, Range/Oven, Refrigerator, Dishwasher, Microwave, Disposal
Interior
Interior Features Wood or sim. wood floors, Walk-in closet(s), Great room, Washer, Dryer, Water softener included, Cable/Satellite Available, At Least 1 tub, Internet - Cable
Heating Forced air, Central air
Cooling Forced air, Central air
Fireplaces Number Gas, 1 fireplace
Exterior
Exterior Feature Deck/Balcony, Private Entry
Parking Features 2 car Garage, Attached, Opener inc
Amenities Available Common Green Space, Close to busline
Building
Water Municipal sewer, Municipal water
Structure Type Brick,Fiber cement
Schools
Elementary Schools Royal Oaks
Middle Schools Prairie View
High Schools Sun Prairie
School District Sun Prairie
Others
SqFt Source Builder
Energy Description Natural gas
Pets Allowed Dogs OK
Read Less
Want to know what your home might be worth? Contact us for a FREE valuation!

Our team is ready to help you sell your home for the highest possible price ASAP

This information, provided by seller, listing broker, and other parties, may not have been verified.
Copyright 2024 South Central Wisconsin MLS Corporation. All rights reserved






