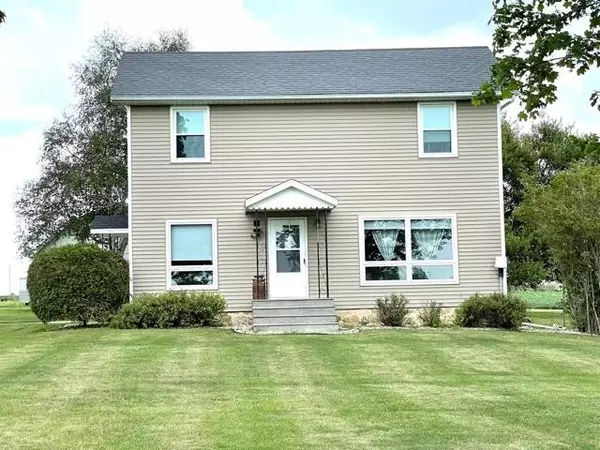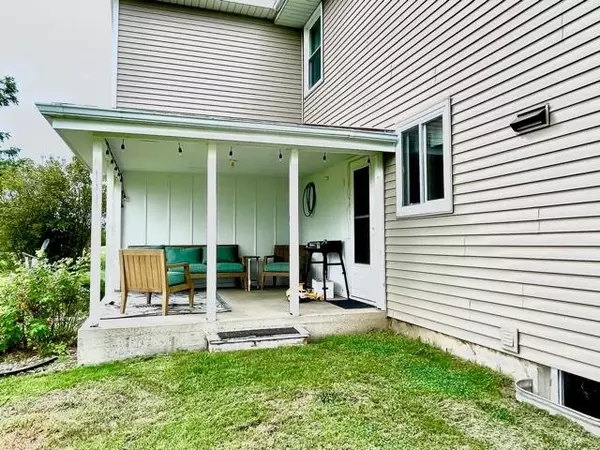Bought with BHHS Crosby Starck Real Estate
$399,900
$399,900
For more information regarding the value of a property, please contact us for a free consultation.
1422 Hillside Rd Cambridge, WI 53523
3 Beds
1.5 Baths
2,080 SqFt
Key Details
Sold Price $399,900
Property Type Single Family Home
Sub Type 2 story
Listing Status Sold
Purchase Type For Sale
Square Footage 2,080 sqft
Price per Sqft $192
MLS Listing ID 1920227
Sold Date 11/02/21
Style National Folk/Farm
Bedrooms 3
Full Baths 1
Half Baths 1
Year Built 1940
Annual Tax Amount $3,659
Tax Year 2020
Lot Size 2.400 Acres
Acres 2.4
Property Description
Room to Grow! Very well maintained home on over 2 acres. Light and bright with views from every room. Large eat in kitchen, lots of cupboards and counter space. Dining room & living room feature new barn doors. Upstairs features 3 large bdrms, 2 w/double closets & a full bath. 1/2 bath on the main floor w/updated vanity & mirror. Large clean basement just waiting to be finished, does have a “dry cellar” could be a wine cellar. Door in the basement leads to the porch floor. Nice covered, cement porch off the kitchen. Drive through pole barn has a cement floor w/ 8 and 10 ft doors. 2.5 heated garage with a full loft that could be built out. Full wall workbench with storage and upper cabinets. Apple trees and a pear tree. Also includes Parcel #0512-024-8680-9
Location
State WI
County Dane
Area Albion - T
Zoning RR-2
Direction From Madison: 190E to US 51N right on Cty Hwy A Right on Hillside From South: I90 exit HWY 73 - North to Craig Rd (East) to Hillside (North)
Rooms
Basement Full, Poured concrete foundatn, Other foundation
Kitchen Range/Oven, Refrigerator, Dishwasher
Interior
Interior Features Washer, Dryer, Water softener inc, At Least 1 tub
Heating Forced air, Central air
Cooling Forced air, Central air
Laundry L
Exterior
Exterior Feature Patio
Parking Features 2 car, Detached, Heated, Opener
Garage Spaces 2.0
Farm Pole building
Building
Lot Description Rural-not in subdivision, Horses Allowed
Water Well
Structure Type Vinyl
Schools
Elementary Schools Edgerton Community
Middle Schools Edgerton
High Schools Edgerton
School District Edgerton
Others
SqFt Source Seller
Energy Description Liquid propane
Read Less
Want to know what your home might be worth? Contact us for a FREE valuation!

Our team is ready to help you sell your home for the highest possible price ASAP

This information, provided by seller, listing broker, and other parties, may not have been verified.
Copyright 2025 South Central Wisconsin MLS Corporation. All rights reserved





