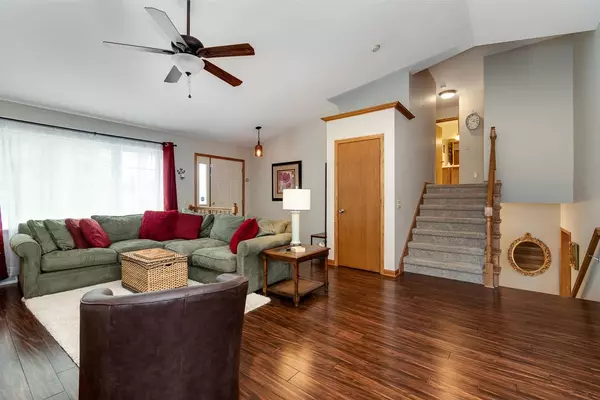Bought with Realty Executives Cooper Spransy
$280,000
$275,000
1.8%For more information regarding the value of a property, please contact us for a free consultation.
1020 St Albert The Great Dr Sun Prairie, WI 53590
4 Beds
2 Baths
1,979 SqFt
Key Details
Sold Price $280,000
Property Type Single Family Home
Sub Type Shared Wall/HalfDuplex
Listing Status Sold
Purchase Type For Sale
Square Footage 1,979 sqft
Price per Sqft $141
Subdivision Hickory Grove
MLS Listing ID 1921347
Sold Date 12/10/21
Style Tri-level
Bedrooms 4
Full Baths 2
Year Built 1999
Annual Tax Amount $4,793
Tax Year 2020
Lot Size 6,534 Sqft
Acres 0.15
Property Description
Showings start 10/9. Open floor plan, cathedral ceilings, new wood flooring, new light fixtures, sunny southern exposure! Master bedroom has large walk in closet. Bedroom bathroom is a great size and has double sink vanity. Cozy up this winter to the LL family room gas fireplace! Patio doors off both kitchen area and lower family room make it easy to let the dog out, the kids to play outside, or to bring in your garden bounty. Generous fenced-in backyard, and room to garden. Newer 10x12 raised deck, perfect for grilling! Easy walking distance to Prairie Athletic and Bird Elementary. Welcome home to your spacious, tri-level, half duplex!
Location
State WI
County Dane
Area Sun Prairie - C
Zoning Res
Direction Bird St to St Albert the Great
Rooms
Basement Full, Full Size Windows/Exposed, Walkout to yard, Partially finished, Sump pump, 8'+ Ceiling, Radon Mitigation System, Poured concrete foundatn
Kitchen Range/Oven, Refrigerator, Dishwasher, Microwave, Disposal
Interior
Interior Features Wood or sim. wood floor, Walk-in closet(s), Great room, Vaulted ceiling, Washer, Dryer, Water softener inc, Cable available, At Least 1 tub
Heating Forced air, Central air, Multiple Heating Units
Cooling Forced air, Central air, Multiple Heating Units
Fireplaces Number Gas, 1 fireplace
Exterior
Exterior Feature Deck, Patio, Fenced Yard
Parking Features 2 car, Attached, Opener
Garage Spaces 2.0
Building
Lot Description Sidewalk
Water Municipal water, Municipal sewer
Structure Type Vinyl
Schools
Elementary Schools Bird
Middle Schools Patrick Marsh
High Schools Sun Prairie
School District Sun Prairie
Others
SqFt Source Assessor
Energy Description Natural gas
Pets Allowed Limited home warranty
Read Less
Want to know what your home might be worth? Contact us for a FREE valuation!

Our team is ready to help you sell your home for the highest possible price ASAP

This information, provided by seller, listing broker, and other parties, may not have been verified.
Copyright 2024 South Central Wisconsin MLS Corporation. All rights reserved






