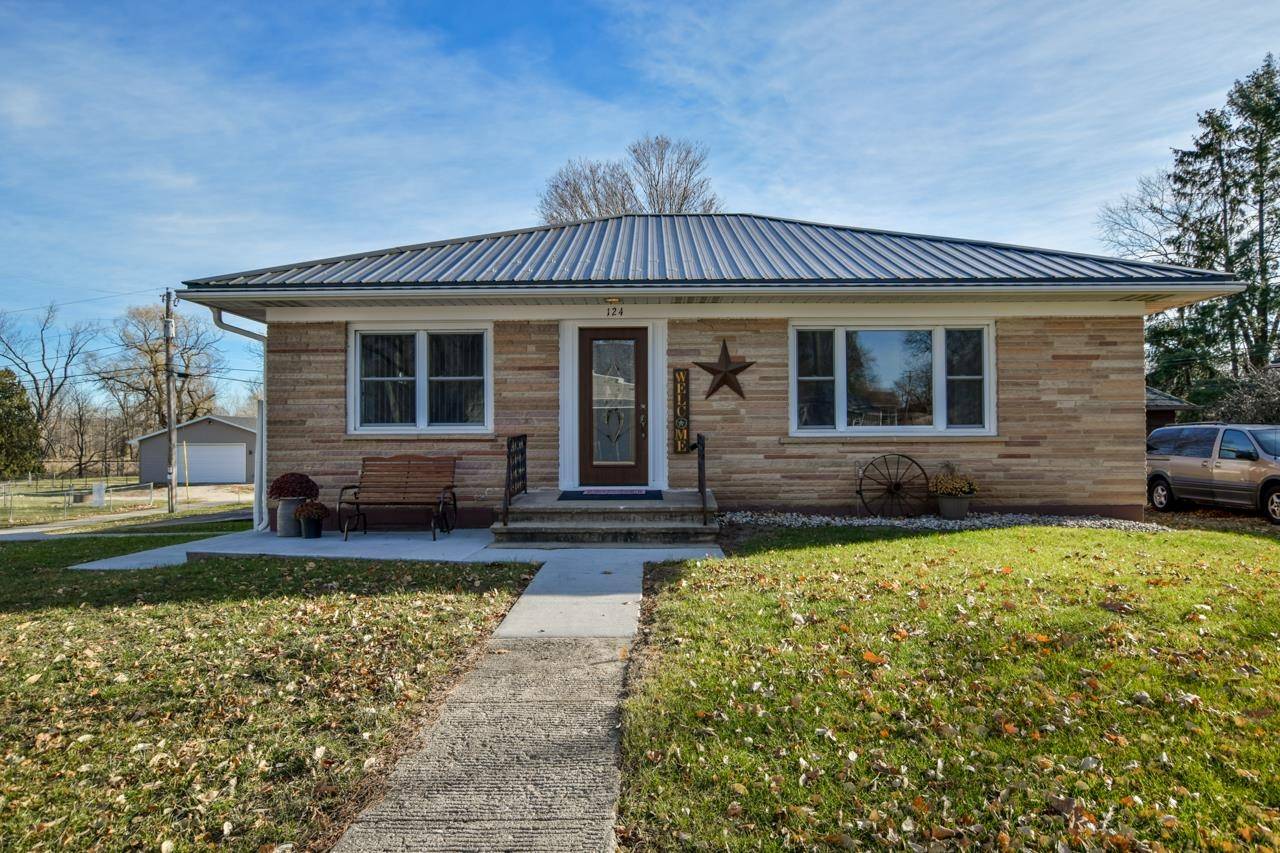Bought with RE/MAX Preferred
$245,000
$249,900
2.0%For more information regarding the value of a property, please contact us for a free consultation.
124 N Madison St Evansville, WI 53536
2 Beds
1.5 Baths
1,095 SqFt
Key Details
Sold Price $245,000
Property Type Single Family Home
Sub Type 1 story
Listing Status Sold
Purchase Type For Sale
Square Footage 1,095 sqft
Price per Sqft $223
MLS Listing ID 1923744
Sold Date 01/14/22
Style Ranch
Bedrooms 2
Full Baths 1
Half Baths 1
Year Built 1953
Annual Tax Amount $3,480
Tax Year 2020
Lot Size 0.790 Acres
Acres 0.79
Property Sub-Type 1 story
Property Description
This beautifully updated ranch steps from Lake Leota Park and great shopping and dining in the charming and historic downtown Evansville is an absolute gem! Gorgeous original hardwoods, a charming eat-in kitchen and a full basement with a walk-out and egress all nestled in an acre of mature trees, gorgeous landscaping and 100â of Allen Creek frontage. Many recent updates throughout â see full list in the associated docs. The lower level is easily converted to an income producing apartment with a private entrance, egress window, radiant heat and full bath. A detached two stall shop is separately heated and metered and includes an air compressor. Room for all your large toys with an oversized driveway, additional parking pad and storage barn.
Location
State WI
County Rock
Area Evansville - C
Zoning RES
Direction Heading S on 14, Turn R onto N Madison St. House is on L. No street parking, use driveway or Park Dr located across street.
Rooms
Other Rooms Garage
Basement Full, Full Size Windows/Exposed, Walkout to yard, Partially finished, 8'+ Ceiling, Poured concrete foundatn
Main Level Bedrooms 1
Kitchen Breakfast bar, Range/Oven, Refrigerator, Microwave
Interior
Interior Features Wood or sim. wood floor, Washer, Dryer, Water softener inc, Jetted bathtub, Cable available, At Least 1 tub, Separate living quarters
Heating Radiant, Window AC
Cooling Radiant, Window AC
Laundry L
Exterior
Exterior Feature Storage building
Parking Features 1 car, Attached, Heated, Additional Garage, Garage stall > 26 ft deep
Garage Spaces 3.0
Waterfront Description Stream/Creek
Building
Lot Description Adjacent park/public land, Sidewalk
Water Municipal water, Municipal sewer
Structure Type Vinyl,Stone
Schools
Elementary Schools Levi Leonard
Middle Schools Jc Mckenna
High Schools Evansville
School District Evansville
Others
SqFt Source Appraiser
Energy Description Natural gas
Read Less
Want to know what your home might be worth? Contact us for a FREE valuation!

Our team is ready to help you sell your home for the highest possible price ASAP

This information, provided by seller, listing broker, and other parties, may not have been verified.
Copyright 2025 South Central Wisconsin MLS Corporation. All rights reserved





