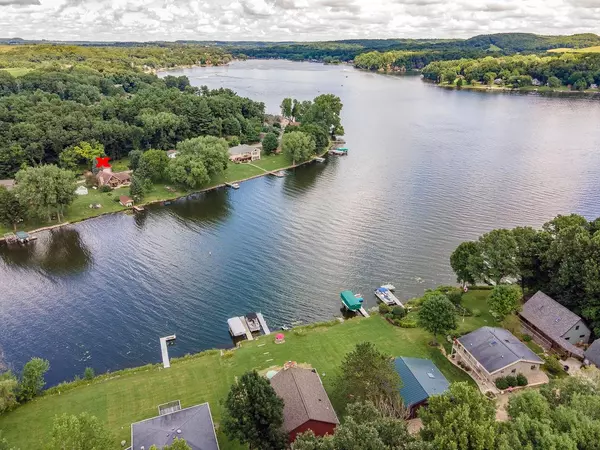Bought with RE/MAX Preferred
$697,500
$499,500
39.6%For more information regarding the value of a property, please contact us for a free consultation.
E4321 W Redstone Dr La Valle, WI 53941
3 Beds
2.5 Baths
1,837 SqFt
Key Details
Sold Price $697,500
Property Type Single Family Home
Sub Type 1 1/2 story
Listing Status Sold
Purchase Type For Sale
Square Footage 1,837 sqft
Price per Sqft $379
Subdivision Lake Redstone
MLS Listing ID 1926125
Sold Date 03/28/22
Style Other
Bedrooms 3
Full Baths 2
Half Baths 1
Year Built 1972
Annual Tax Amount $4,435
Tax Year 2021
Lot Size 0.630 Acres
Acres 0.63
Property Description
*SOLD WITH ADJOINING WATERFRONT LOT* Savor lake life at Lake Redstone in this fun-loving 3BR/2.5BA home sitting pretty on a level waterfront lot with 72' of privately owned shoreline. Super views of the water abound from almost every room! Easy to use kitchen w/snack counter is open to the dining & living rooms. Spacious living room where you can relax & enjoy watching the burning embers in the fireplace. Very large family room with windows galore so you never miss the water action or lake views. Main level bedroom & baths along with two upper level bedrooms...one of which has a private deck lakeside! Over-sized garage for perfect storage of water toys, cars, boats & more. Fall in love! Adjoining lot also available. Make this YOUR HAPPY PLACE!
Location
State WI
County Sauk
Area La Valle - T
Zoning R1
Direction Hwy 58N From La Valle, RT on Pierce Rd, LT on W. Redstone, RT on Easement Road/Multiple Driveways
Rooms
Other Rooms Foyer
Basement Crawl space
Main Level Bedrooms 1
Kitchen Breakfast bar, Range/Oven, Refrigerator, Dishwasher, Microwave
Interior
Interior Features Wood or sim. wood floor, Washer, Dryer, At Least 1 tub, Split bedrooms, Internet - Fiber
Heating Forced air, Central air
Cooling Forced air, Central air
Fireplaces Number 1 fireplace, Wood
Laundry M
Exterior
Exterior Feature Deck, Patio, Storage building
Parking Features 2 car, Detached, Opener
Garage Spaces 2.0
Waterfront Description Has actual water frontage,Lake,Dock/Pier,Water ski lake,Boat Ramp/Lift
Building
Lot Description Rural-in subdivision, Subject Shoreland Zoning
Water Well, Holding tank
Structure Type Wood
Schools
Elementary Schools Call School District
Middle Schools Webb
High Schools Reedsburg Area
School District Reedsburg
Others
SqFt Source Assessor
Energy Description Liquid propane
Read Less
Want to know what your home might be worth? Contact us for a FREE valuation!

Our team is ready to help you sell your home for the highest possible price ASAP

This information, provided by seller, listing broker, and other parties, may not have been verified.
Copyright 2024 South Central Wisconsin MLS Corporation. All rights reserved






