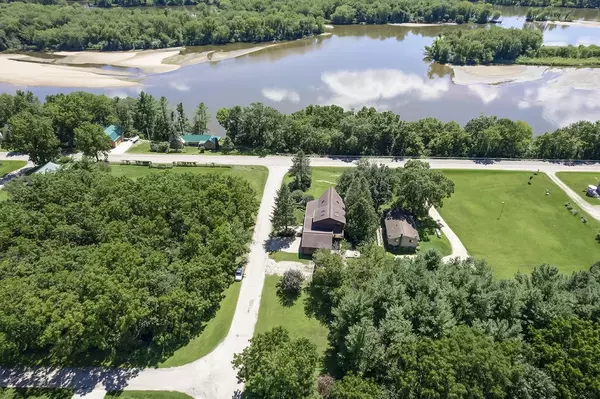$327,500
$334,400
2.1%For more information regarding the value of a property, please contact us for a free consultation.
34196 Meridian St Muscoda, WI 53573
2 Beds
2 Baths
1,760 SqFt
Key Details
Sold Price $327,500
Property Type Single Family Home
Sub Type 2 story
Listing Status Sold
Purchase Type For Sale
Square Footage 1,760 sqft
Price per Sqft $186
MLS Listing ID 1941593
Sold Date 10/07/22
Style Log Home
Bedrooms 2
Full Baths 2
Year Built 2005
Annual Tax Amount $3,842
Tax Year 2021
Lot Size 0.340 Acres
Acres 0.34
Property Description
Every day will feel like an extended staycation. This upgraded log home was designed to outlast housing trends and impress even the most energy conscious minded buyer. With 2 large 2-car garages & backyard there is plenty of room for your camping, fishing and tow-vehicles while preserving a Lg sunny area for gardening and yard games. The open concept goes to new heights inside w/majority of finished space on this main level. High speed internet will keep work and shopping uninterrupted. Strong furnace and Central air moderate the climate & the gas fireplace will take the chill out of the morning river mist. Bald eagles are regular visitors & once your friends and family visit, they will be also. Seize this opportunity to own your well-deserved 12-month vacation home.
Location
State WI
County Richland
Area Orion - T
Zoning res
Direction Hwy 60 along Wisc rvr, one mile east of Hwy 80
Rooms
Other Rooms Loft
Basement Full, 8'+ Ceiling, Stubbed for Bathroom, Poured concrete foundatn
Main Level Bedrooms 1
Kitchen Breakfast bar, Range/Oven, Refrigerator, Dishwasher, Microwave
Interior
Interior Features Wood or sim. wood floor, Great room, Vaulted ceiling, Skylight(s), Washer, Dryer, Water softener RENTED, Jetted bathtub, At Least 1 tub, Split bedrooms, Internet - Fiber
Heating Forced air, Central air
Cooling Forced air, Central air
Fireplaces Number Gas, 1 fireplace
Laundry M
Exterior
Exterior Feature Deck, Patio, Fenced Yard, Storage building
Parking Features Attached, Detached, Opener, 4+ car, Additional Garage, Garage door > 8 ft high
Garage Spaces 4.0
Waterfront Description Waterview-No frontage,River
Building
Lot Description Corner
Water Well, Non-Municipal/Prvt dispos
Structure Type Wood,Log
Schools
Elementary Schools Riverdale
Middle Schools Riverdale
High Schools Riverdale
School District Riverdale
Others
SqFt Source Appraiser
Energy Description Liquid propane
Read Less
Want to know what your home might be worth? Contact us for a FREE valuation!

Our team is ready to help you sell your home for the highest possible price ASAP

This information, provided by seller, listing broker, and other parties, may not have been verified.
Copyright 2025 South Central Wisconsin MLS Corporation. All rights reserved





