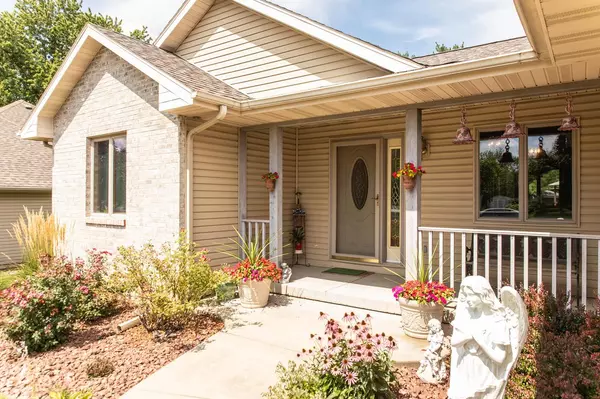Bought with Pat's Realty Inc
$379,900
$379,900
For more information regarding the value of a property, please contact us for a free consultation.
1407 Stacy Ln Fort Atkinson, WI 53538
3 Beds
2 Baths
2,432 SqFt
Key Details
Sold Price $379,900
Property Type Single Family Home
Sub Type 1 story
Listing Status Sold
Purchase Type For Sale
Square Footage 2,432 sqft
Price per Sqft $156
Subdivision Bardo Heights
MLS Listing ID MM1807146
Sold Date 10/03/22
Style Ranch
Bedrooms 3
Full Baths 2
Year Built 2003
Annual Tax Amount $5,850
Tax Year 2021
Lot Size 0.270 Acres
Acres 0.27
Property Description
Be the next proud owner of this custom-built three bedroom, 2 bath ranch! Original owners have meticulously maintained the property. Features include 2 x 6 walls, solid core doors, desirable split bedroom concept, kitchen with raised snack bar, hardwood floors & includes appliances. Nice sized great room w/cathedral ceiling and gas fireplace. Master suite w/walk-in closet, master bath with his & her sinks! Finished Lower level with a generous family room w/full sized windows, office/den, workout room. You love the back yard that includes a large concrete patio with gazebo. Plenty of garage space in yourfinished/ & insulated 3 car attached garage! All this in one of Fort Atkinson most desirable neighborhoods. Call today before it's too late!
Location
State WI
County Jefferson
Area Fort Atkinson - C
Zoning Resident
Direction From Fort Atkinson: South on Main St, right on Highland Ave, left on Endl Blvd, left on Stacy Ln.
Rooms
Basement Full, Full Size Windows/Exposed, Partially finished, Sump pump, Stubbed for Bathroom, Poured concrete foundatn
Main Level Bedrooms 1
Kitchen Refrigerator, Dishwasher, Microwave
Interior
Interior Features Wood or sim. wood floor, Walk-in closet(s), Vaulted ceiling, Water softener inc, Cable available, At Least 1 tub, Split bedrooms
Heating Forced air, Central air
Cooling Forced air, Central air
Fireplaces Number Gas
Laundry M
Exterior
Exterior Feature Patio
Parking Features 3 car, Attached, Opener
Garage Spaces 3.0
Building
Lot Description Sidewalk
Water Municipal water, Municipal sewer
Structure Type Vinyl,Brick,Stone
Schools
Elementary Schools Call School District
Middle Schools Fort Atkinson
High Schools Fort Atkinson
School District Fort Atkinson
Others
SqFt Source Assessor
Energy Description Natural gas
Read Less
Want to know what your home might be worth? Contact us for a FREE valuation!

Our team is ready to help you sell your home for the highest possible price ASAP

This information, provided by seller, listing broker, and other parties, may not have been verified.
Copyright 2025 South Central Wisconsin MLS Corporation. All rights reserved





