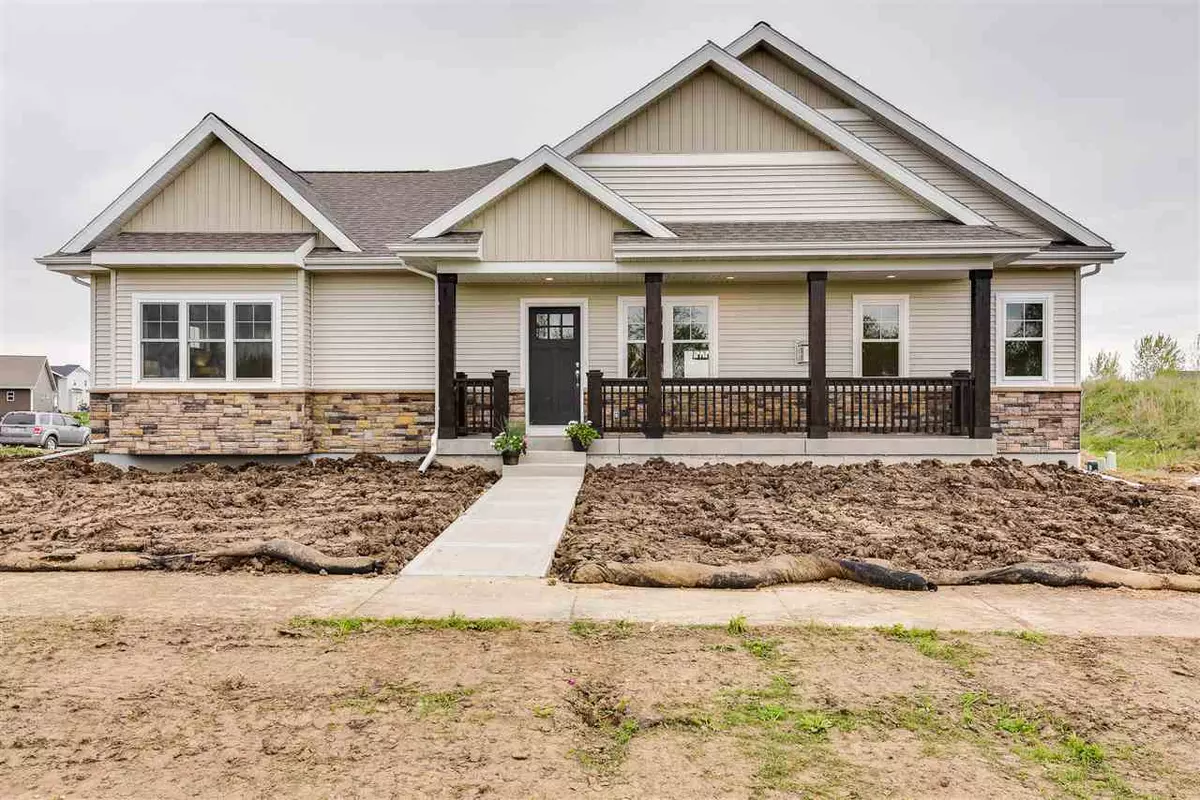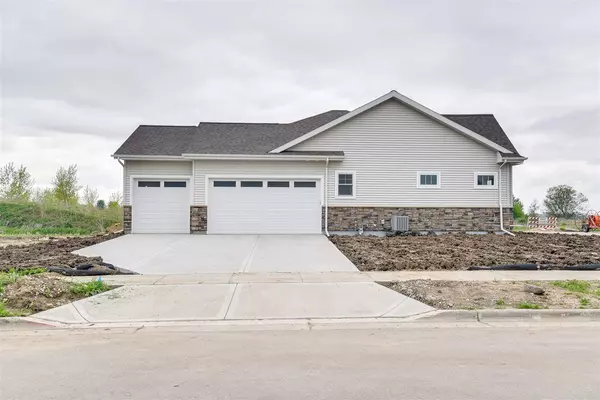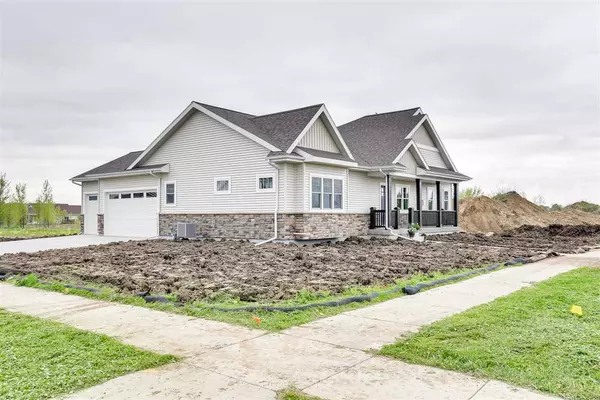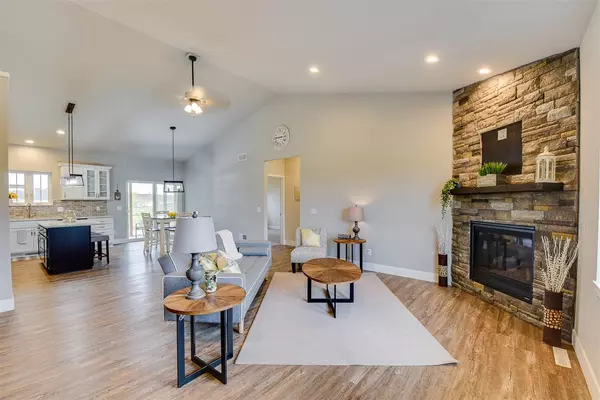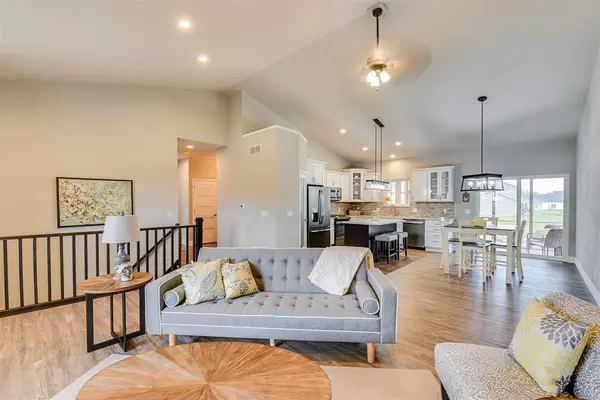Bought with RE/MAX Property Shop
$439,900
$439,900
For more information regarding the value of a property, please contact us for a free consultation.
1351 Stonehaven Dr Sun Prairie, WI 53590
4 Beds
3.5 Baths
2,457 SqFt
Key Details
Sold Price $439,900
Property Type Single Family Home
Sub Type 1 story
Listing Status Sold
Purchase Type For Sale
Square Footage 2,457 sqft
Price per Sqft $179
Subdivision Liberty Square West Addition
MLS Listing ID 1884022
Sold Date 07/24/20
Style Ranch
Bedrooms 4
Full Baths 3
Half Baths 1
Year Built 2020
Annual Tax Amount $875
Tax Year 2019
Lot Size 10,890 Sqft
Acres 0.25
Property Description
Welcome home to this custom-built 4 bdrm, 3.5 bath home with a charming farmhouse feel! This home offers an amazing Craftsman-style front porch, wraparound stone exterior, open concept main level living area with vaulted ceilings and fireplace, perfect for entertaining! Kitchen features include white & espresso stained cabinets/island, slate appliances, pantry, beautiful backsplash, granite countertops, and even your own private screened-in porch. LVP flooring with white 5 inch baseboard trim. Master bdrm has trey ceilings with a walk-in shower bathroom and tile floor to ceiling. LL features include 9 foot ceilings, large rec room, 4th bdrm that could be used for an office or exercise room, and an additional full bath! Come see it today!
Location
State WI
County Dane
Area Sun Prairie - C
Zoning RES
Direction Exit Hwy 19/Windsor St and turn right, left on Bird, left on Stonehaven Drive.
Rooms
Other Rooms Screened Porch , Mud Room
Basement Full, Full Size Windows/Exposed, Partially finished, Sump pump, 8'+ Ceiling, Poured concrete foundatn
Master Bath Full, Walk-in Shower
Kitchen Dishwasher, Disposal, Kitchen Island, Microwave, Pantry, Range/Oven, Refrigerator
Interior
Interior Features Wood or sim. wood floor, Walk-in closet(s), Great room, Vaulted ceiling, Washer, Dryer, Water softener inc, Hi-Speed Internet Avail, Split bedrooms
Heating Forced air, Central air
Cooling Forced air, Central air
Fireplaces Number 1 fireplace, Gas
Laundry M
Exterior
Parking Features 3 car, Attached, Opener
Garage Spaces 3.0
Building
Lot Description Corner, Sidewalk
Water Municipal sewer, Municipal water
Structure Type Stone,Vinyl
Schools
Elementary Schools Call School District
Middle Schools Call School District
High Schools Sun Prairie
School District Sun Prairie
Others
SqFt Source Blue Print
Energy Description Electric,Natural gas
Read Less
Want to know what your home might be worth? Contact us for a FREE valuation!

Our team is ready to help you sell your home for the highest possible price ASAP

This information, provided by seller, listing broker, and other parties, may not have been verified.
Copyright 2024 South Central Wisconsin MLS Corporation. All rights reserved


