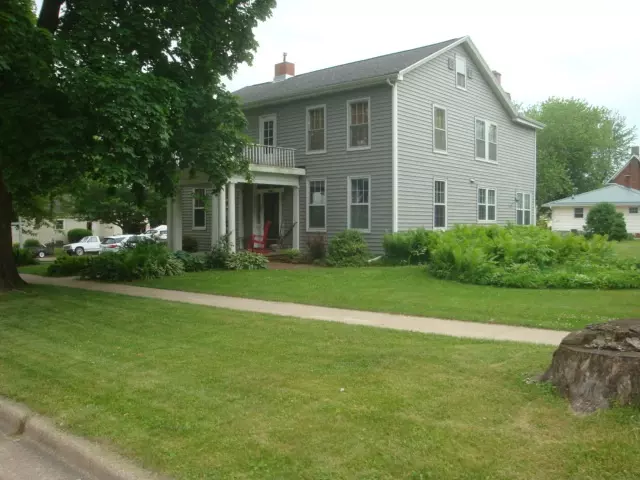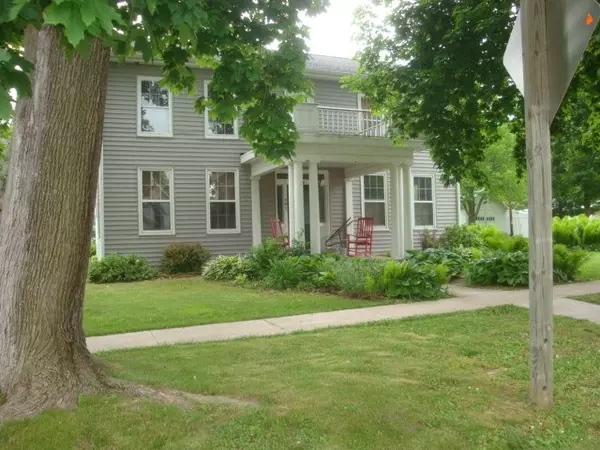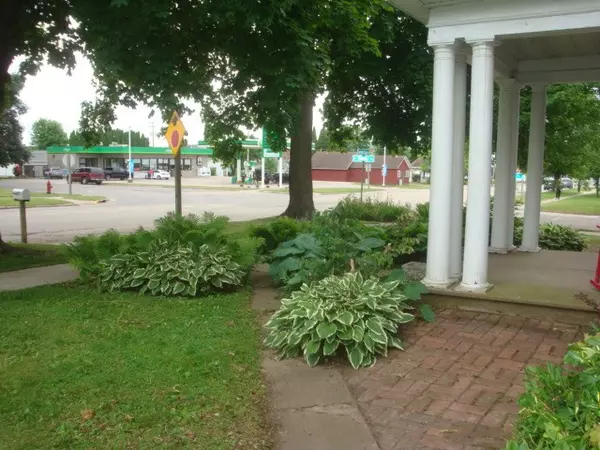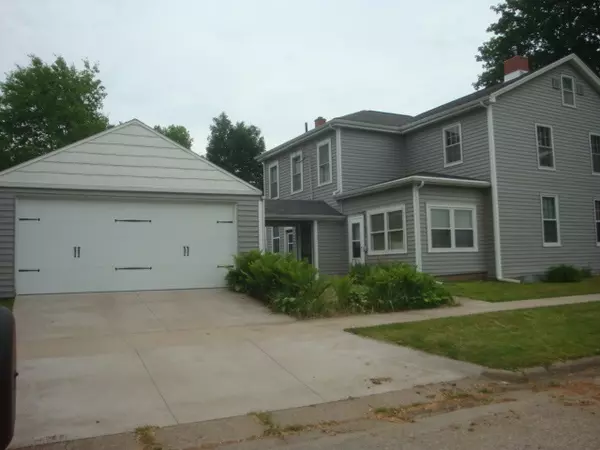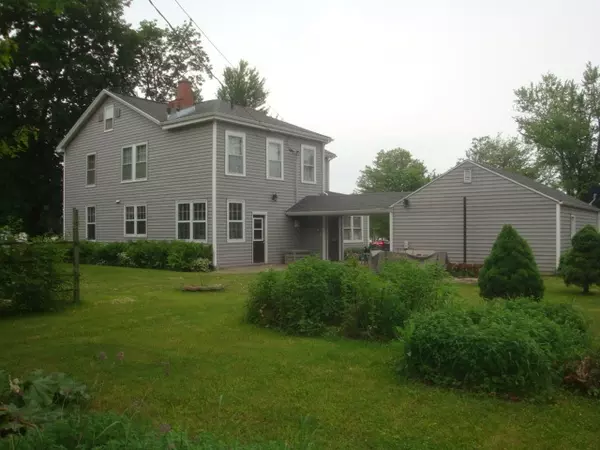$99,000
$129,000
23.3%For more information regarding the value of a property, please contact us for a free consultation.
401 Denniston St Cassville, WI 53806
4 Beds
5.5 Baths
3,200 SqFt
Key Details
Sold Price $99,000
Property Type Single Family Home
Sub Type 2 story
Listing Status Sold
Purchase Type For Sale
Square Footage 3,200 sqft
Price per Sqft $30
Subdivision Na
MLS Listing ID 1885398
Sold Date 04/26/21
Style Victorian
Bedrooms 4
Full Baths 5
Half Baths 1
Year Built 1855
Annual Tax Amount $2,078
Tax Year 2019
Lot Size 0.260 Acres
Acres 0.26
Property Description
Stately 1855 2 story(3,200sq ft) 4 bedroom 5.5 bath home was originally used as a B&B Lodging. Make this your next family retreat/getaway or permanent home. 1st floor: Enter to a front foyer with a Library(14'x14') to the right, Livingroom(15'x12') to the left, Dining room(15'x16')has a built-in & pellet fireplace, attached Sun porch(10'x14'), eat in Kitchen(15'x12') as well as a pantry, 1/2 bath, Mud room & main floor laundry(9'x11'). 2nd floor: 3 bedrooms have their own full baths with an additional bath for the 4th bedroom, relax on the upper level deck(12'x10'). Home and 2 car detached garage sits on a large corner lot(120'x176') landscaped with perennials and out door covered seating front and back. Short walk to everything- grocery store, convenience store, park, ferry,river.
Location
State WI
County Grant
Area Cassville - V
Zoning G1-Res
Direction On Denniston St across street from the BP and on corner of Denniston and W Dewey St
Rooms
Other Rooms Three-Season , Mud Room
Basement Full, Partially finished, Other foundation
Kitchen Pantry, Range/Oven, Refrigerator, Dishwasher
Interior
Interior Features Wood or sim. wood floor, Walk-up Attic, Washer, Dryer, Water softener inc, Cable available, At Least 1 tub
Heating Radiant, Central air, Multiple Heating Units
Cooling Radiant, Central air, Multiple Heating Units
Fireplaces Number 3+ fireplaces, Pellet
Laundry M
Exterior
Exterior Feature Deck, Patio
Parking Features 2 car, Detached, Opener, Garage door > 8 ft high
Garage Spaces 2.0
Building
Lot Description Corner
Water Municipal water, Municipal sewer
Structure Type Vinyl
Schools
Elementary Schools Cassville
Middle Schools Cassville
High Schools Cassville
School District Cassville
Others
SqFt Source List Agent
Energy Description Oil
Read Less
Want to know what your home might be worth? Contact us for a FREE valuation!

Our team is ready to help you sell your home for the highest possible price ASAP

This information, provided by seller, listing broker, and other parties, may not have been verified.
Copyright 2024 South Central Wisconsin MLS Corporation. All rights reserved


