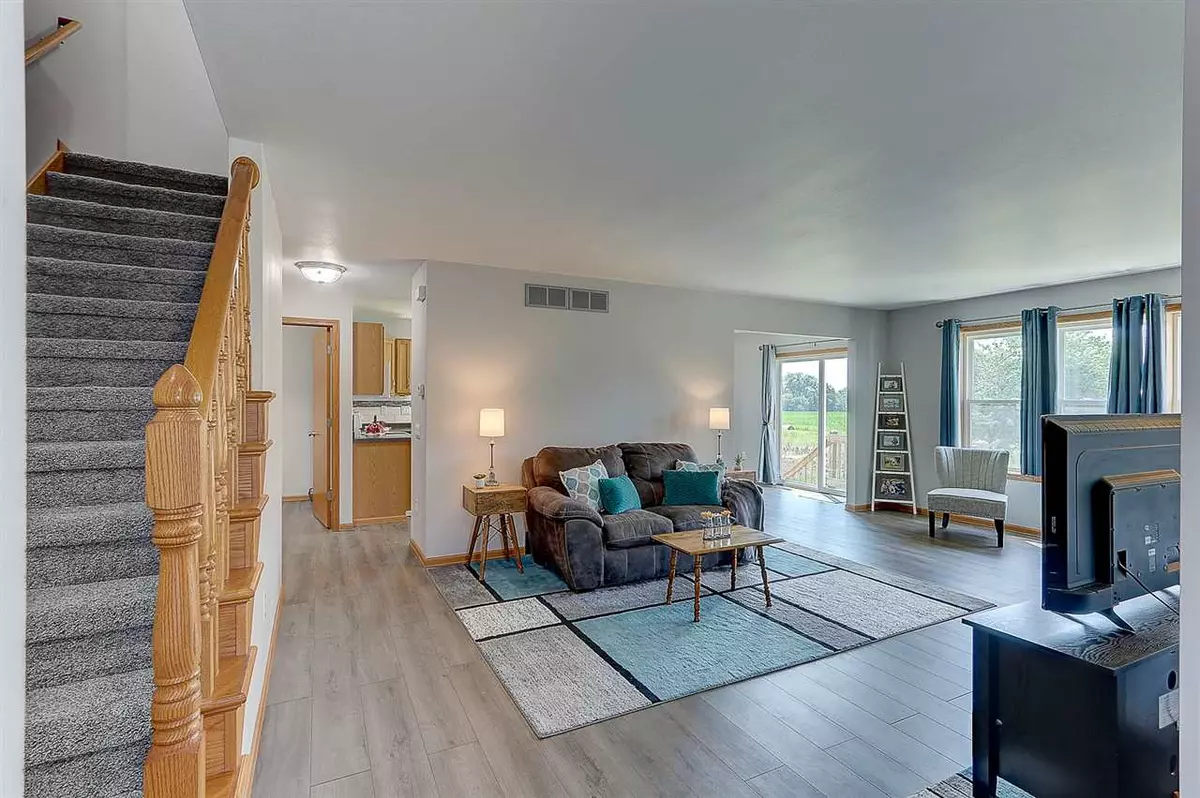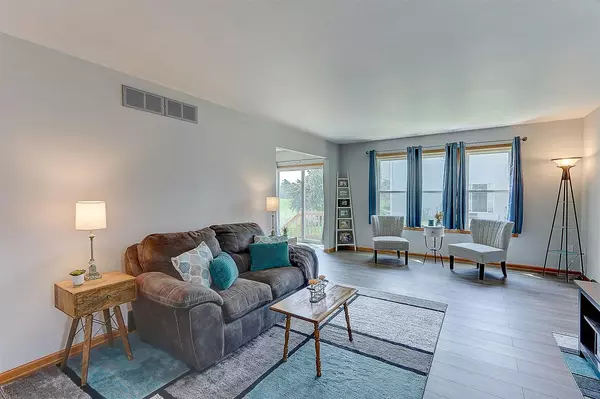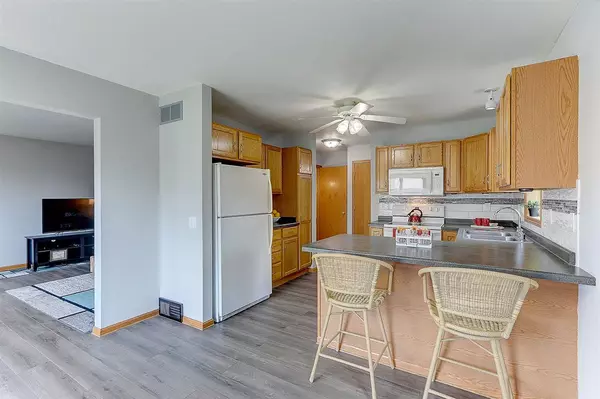Bought with Century 21 Affiliated
$226,000
$219,900
2.8%For more information regarding the value of a property, please contact us for a free consultation.
1170 Lexington Way Waterloo, WI 53594
4 Beds
2.5 Baths
1,922 SqFt
Key Details
Sold Price $226,000
Property Type Single Family Home
Sub Type 2 story,Shared Wall/HalfDuplex
Listing Status Sold
Purchase Type For Sale
Square Footage 1,922 sqft
Price per Sqft $117
Subdivision Treyburn Farms
MLS Listing ID 1886776
Sold Date 09/17/20
Style Contemporary,Colonial
Bedrooms 4
Full Baths 2
Half Baths 1
Year Built 2007
Annual Tax Amount $2,888
Tax Year 2019
Lot Size 6,098 Sqft
Acres 0.14
Property Description
Fantastic 4 bedroom Home with almost 2000SF! Completely updated with brand new LVP wide plank flooring, new carpet, freshly painted with designer paint colors, brushed nickel hardware. Updated kitchen w/new subway tile backslash & breakfast bar. Exposed lower level offers a second family room/game room, a 4th bedroom and a full bath, storage & laundry. Upstairs you will find a generously sized master bedroom w/double closets, walk thru to the full bath w/ double vanity & 2 other bedrooms. A 2 car garage offers extra storage and a separate electrical panel provides extra power for tools and accessories. Nicely landscaped with mature trees, perennials, a deck and concrete patio. New water heater, microwave. A quick closing possible, move in & get settled before school starts in the fall!
Location
State WI
County Jefferson
Area Waterloo - C
Zoning Res
Direction From Marshall Hwy 19 East, to N Monroe Street (Hw 89 North), R on E Clarkson, R on Lexington Way
Rooms
Basement Full, Full Size Windows/Exposed, Finished, Partially finished, Sump pump, Poured concrete foundatn
Master Bath Full, Walk through, Tub/Shower Combo
Kitchen Breakfast bar, Range/Oven, Refrigerator, Dishwasher, Microwave, Disposal
Interior
Interior Features Wood or sim. wood floor, Washer, Dryer, Water softener inc, Cable available, Hi-Speed Internet Avail, At Least 1 tub
Heating Forced air, Central air
Cooling Forced air, Central air
Laundry L
Exterior
Exterior Feature Deck, Patio
Parking Features 2 car, Attached, Opener
Garage Spaces 2.0
Building
Lot Description Sidewalk
Water Municipal water, Municipal sewer
Structure Type Vinyl
Schools
Elementary Schools Waterloo
Middle Schools Waterloo
High Schools Waterloo
School District Waterloo
Others
SqFt Source Other
Energy Description Natural gas
Pets Allowed Zoned Multi Family
Read Less
Want to know what your home might be worth? Contact us for a FREE valuation!

Our team is ready to help you sell your home for the highest possible price ASAP

This information, provided by seller, listing broker, and other parties, may not have been verified.
Copyright 2024 South Central Wisconsin MLS Corporation. All rights reserved





