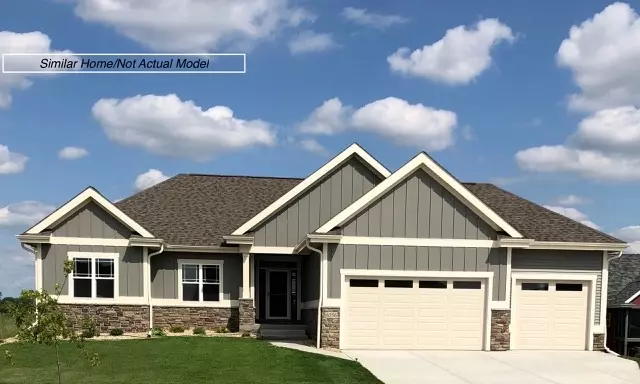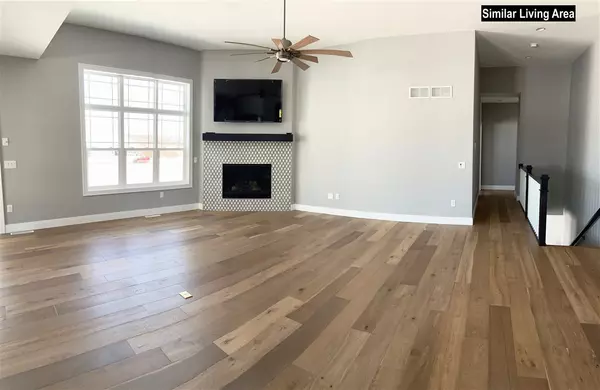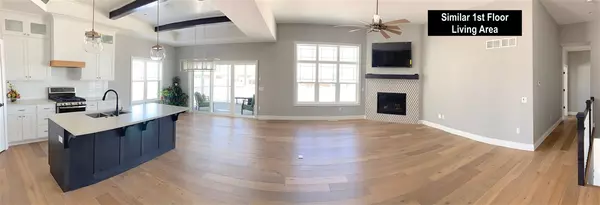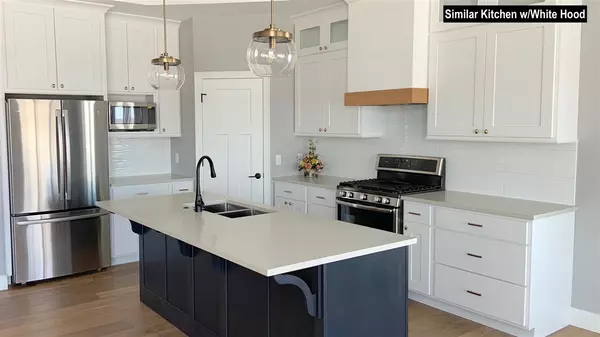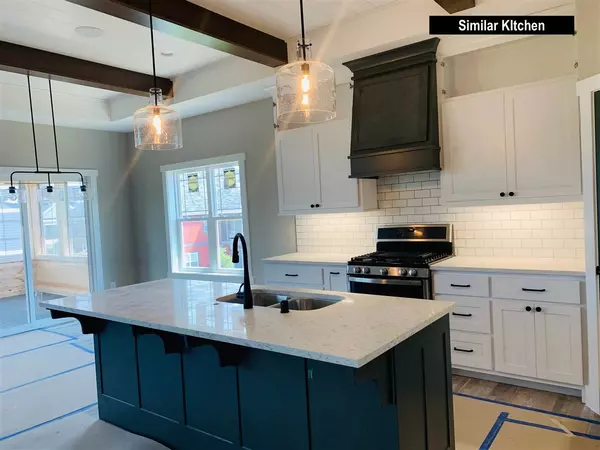Bought with Bunbury & Assoc, REALTORS
$520,000
$520,000
For more information regarding the value of a property, please contact us for a free consultation.
1547 Liatris Dr Sun Prairie, WI 53590
5 Beds
3 Baths
3,136 SqFt
Key Details
Sold Price $520,000
Property Type Single Family Home
Sub Type Under construction
Listing Status Sold
Purchase Type For Sale
Square Footage 3,136 sqft
Price per Sqft $165
Subdivision The Reserve
MLS Listing ID 1890515
Sold Date 12/03/20
Style Ranch
Bedrooms 5
Full Baths 3
Year Built 2020
Annual Tax Amount $2
Tax Year 2019
Lot Size 0.330 Acres
Acres 0.33
Property Description
Est completion: 11/20. Quality custom home by Platinum Builders in The Reserve, a parade neighborhood. Open concept floor plan, spacious Great Rm w/fireplace. Modern kitchen w/ lg walk-in pantry & dining area w/access to a screened-in deck. Boasting 2000+ sq ft, special features include: Amish cabinetry, quartz/granite counter tops, 11 ft ceilings, ship lap w/beam design, and lg Mst suite w/tiled shower & walk-in closet. 2 addt'l bdrms & full bath complete the main level. 2-stage furnace. LL has plenty of storage space & option to finish adding addt'l bdrm, bath, & lg rec room. This premiere neighborhood offers: gorgeous views of the restored prairie, walking/biking path, a one-of-a-kind 17-acre nature park, new elementary school in development, and more!
Location
State WI
County Dane
Area Sun Prairie - C
Zoning Res
Direction Entrance to Phase 1 of The Reserve on the corner of North Thompson Rd and Stonehaven Dr.
Rooms
Other Rooms Screened Porch , Mud Room
Basement Full, Poured concrete foundatn
Kitchen Breakfast bar, Pantry, Kitchen Island, Range/Oven, Refrigerator, Dishwasher, Microwave, Disposal
Interior
Interior Features Walk-in closet(s), Great room, Washer, Dryer, Water softener inc, Cable available, At Least 1 tub
Heating Forced air, Central air
Cooling Forced air, Central air
Fireplaces Number Gas
Laundry M
Exterior
Exterior Feature Deck
Parking Features 3 car, Attached, Opener
Garage Spaces 3.0
Building
Lot Description Sidewalk
Water Municipal water, Municipal sewer
Structure Type Vinyl,Stone
Schools
Elementary Schools Token Springs
Middle Schools Prairie View
High Schools Sun Prairie
School District Sun Prairie
Others
SqFt Source Blue Print
Energy Description Natural gas
Pets Allowed Restrictions/Covenants
Read Less
Want to know what your home might be worth? Contact us for a FREE valuation!

Our team is ready to help you sell your home for the highest possible price ASAP

This information, provided by seller, listing broker, and other parties, may not have been verified.
Copyright 2024 South Central Wisconsin MLS Corporation. All rights reserved


