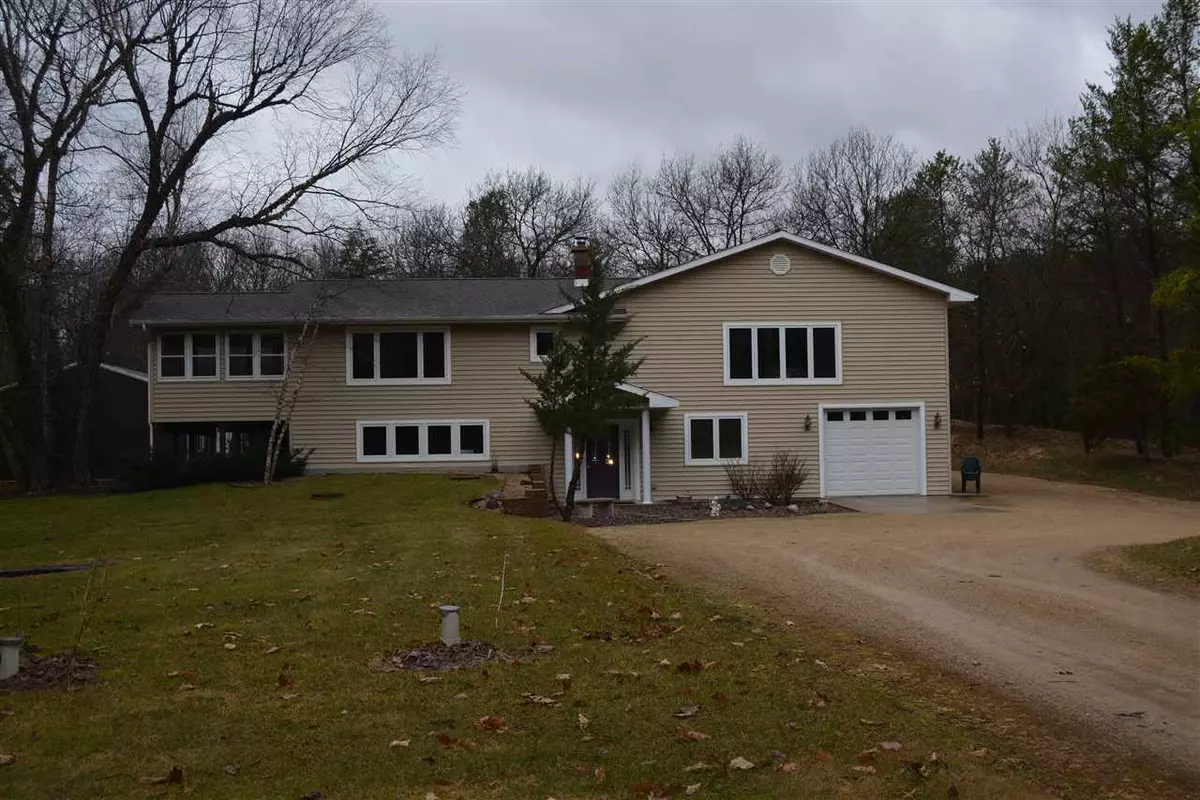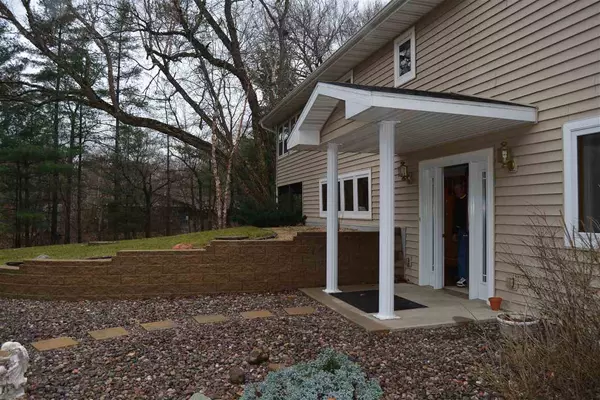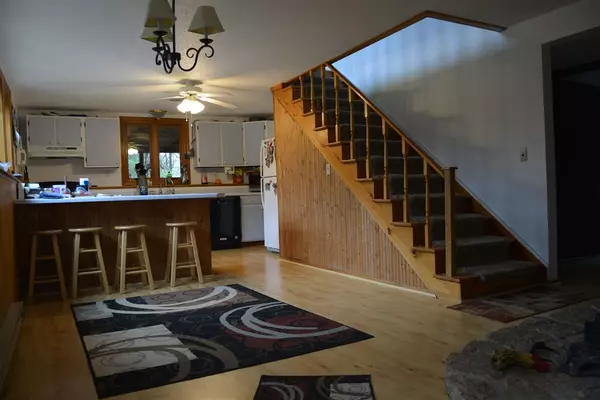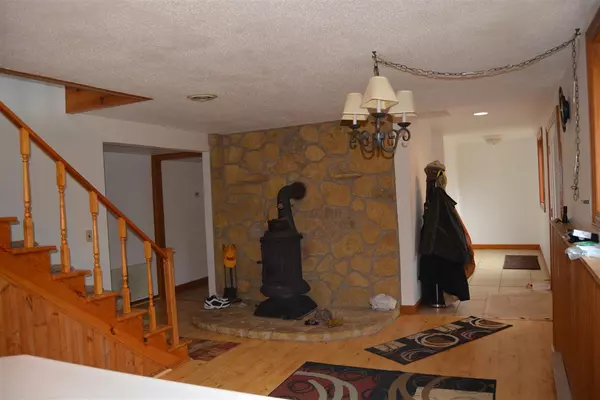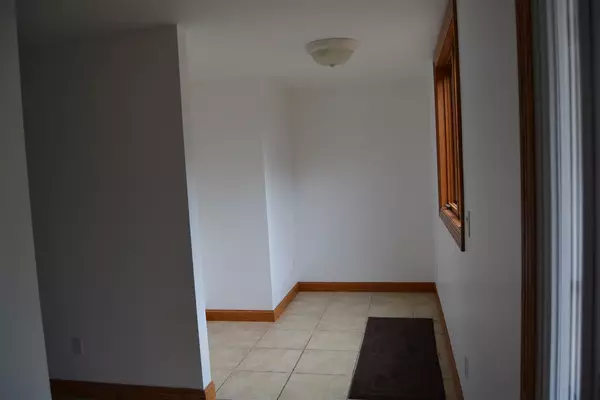$274,900
$274,900
For more information regarding the value of a property, please contact us for a free consultation.
12637A S Merrilee Rd Spring Green, WI 53588
3 Beds
3 Baths
2,650 SqFt
Key Details
Sold Price $274,900
Property Type Single Family Home
Sub Type Multi-level
Listing Status Sold
Purchase Type For Sale
Square Footage 2,650 sqft
Price per Sqft $103
Subdivision Wismar Forest
MLS Listing ID 1905119
Sold Date 05/07/21
Style Contemporary
Bedrooms 3
Full Baths 3
Year Built 1982
Annual Tax Amount $3,855
Tax Year 2020
Lot Size 1.300 Acres
Acres 1.3
Property Description
3 level, 3 bedroom home with 3 bathrooms located on 1.3 wooded acres between Lone Rock and Spring Green - Great location and great neighborhood. Close to some good fishing and hunting and not far from the Wisconsin River. Over 2550 Sq. ft. finished with lots of storage. Enjoy summer nights on the enclosed porch or the front yard/with fire pit. Ample room for garden and wow ..even 3 outbuildings. 1 - 26x36 Cement floor, 13x20 woodshed, 12x20 workshop and a 8x12 garden shed. Call today for your private showing. Elec. back-up heat in part of the house also.. 3 bedrooms and office plus work out room also. Ample closet and storage areas. 1 car att. garage plus additional outbuildings..Borders County Woodland... Seller will install a new well prior to closing.
Location
State WI
County Sauk
Area Spring Green - T
Zoning res
Direction Hwy 14 west to Pearl Rd . (left turn) - Right on Kennedy Right on Ellen Rd to Merrilee - on left #fire number S12673A
Rooms
Other Rooms Den/Office
Basement Partial, Walkout to yard, Poured concrete foundatn
Kitchen Kitchen Island
Interior
Interior Features Walk-in closet(s), Vaulted ceiling, Jetted bathtub, Internet - Satellite/Dish
Heating Forced air, Central air
Cooling Forced air, Central air
Fireplaces Number Free standing STOVE, Wood
Laundry M
Exterior
Exterior Feature Deck, Storage building
Parking Features 3 car, Attached, Detached, Garage door > 8 ft high
Garage Spaces 3.0
Building
Lot Description Wooded, Rural-in subdivision
Water Well, Non-Municipal/Prvt dispos
Structure Type Vinyl
Schools
Elementary Schools Call School District
Middle Schools River Valley
High Schools River Valley
School District River Valley
Others
SqFt Source Appraiser
Energy Description Liquid propane
Pets Allowed Restrictions/Covenants
Read Less
Want to know what your home might be worth? Contact us for a FREE valuation!

Our team is ready to help you sell your home for the highest possible price ASAP

This information, provided by seller, listing broker, and other parties, may not have been verified.
Copyright 2024 South Central Wisconsin MLS Corporation. All rights reserved

