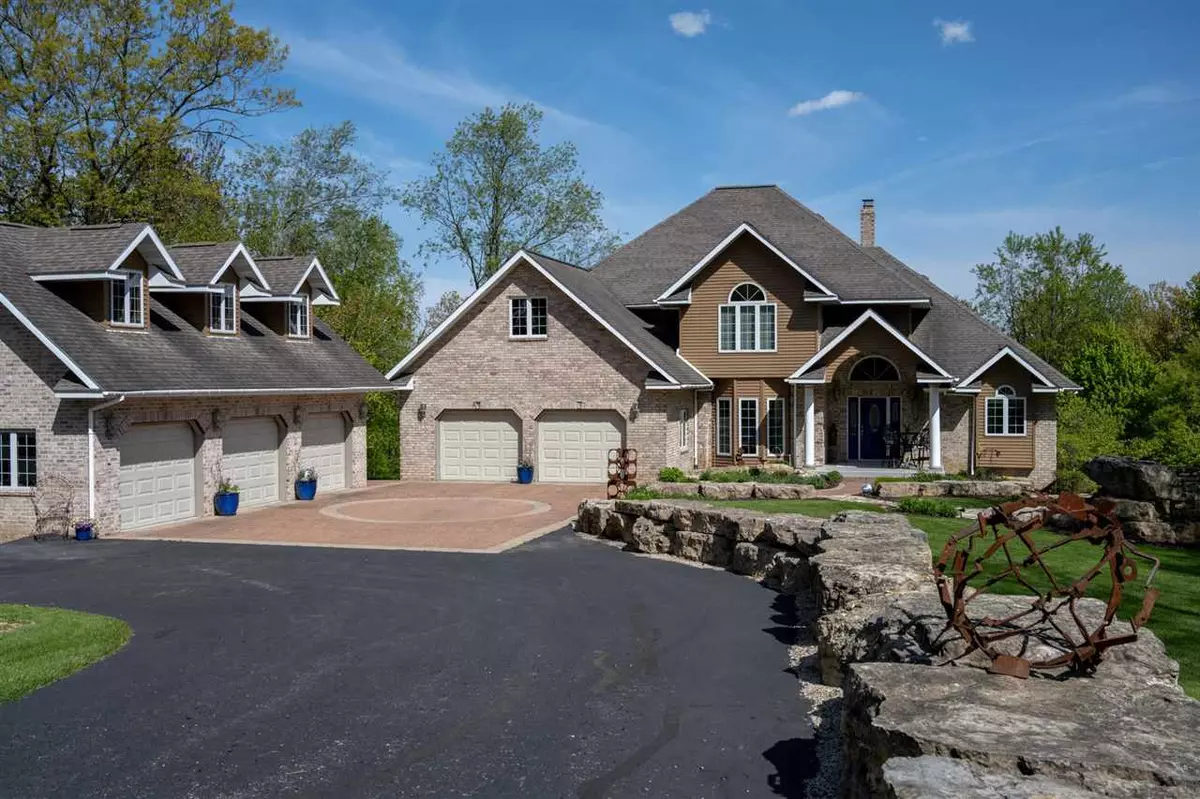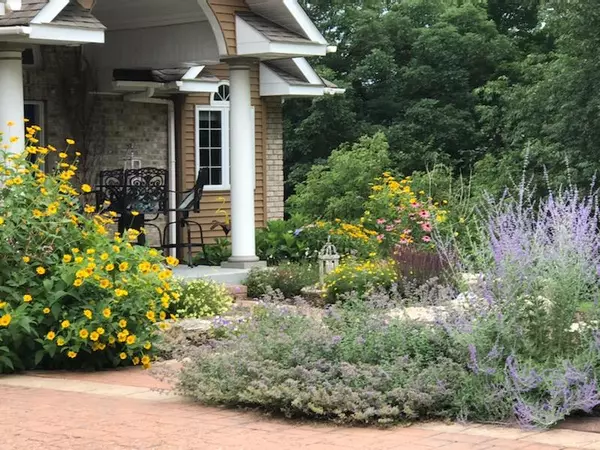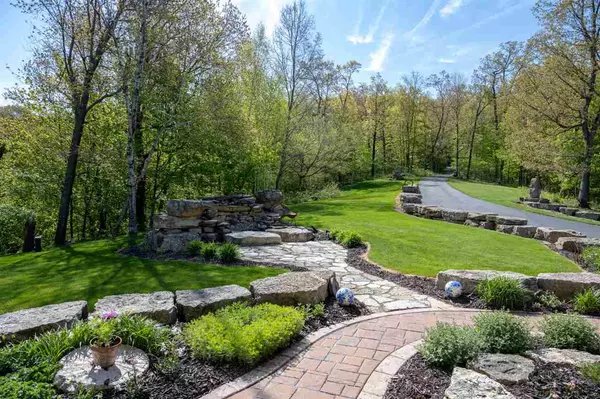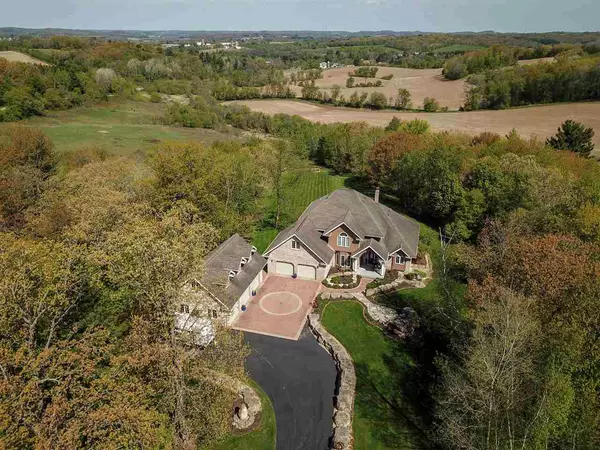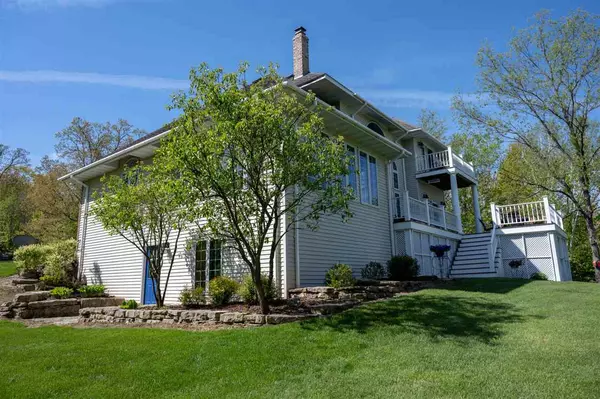Bought with EXP Realty, LLC
$650,000
$699,900
7.1%For more information regarding the value of a property, please contact us for a free consultation.
W9460 Welch Rd Elroy, WI 53929
4 Beds
3.5 Baths
4,500 SqFt
Key Details
Sold Price $650,000
Property Type Single Family Home
Sub Type 2 story
Listing Status Sold
Purchase Type For Sale
Square Footage 4,500 sqft
Price per Sqft $144
MLS Listing ID 1905135
Sold Date 06/30/21
Style Other
Bedrooms 4
Full Baths 3
Half Baths 1
Year Built 1998
Annual Tax Amount $6,547
Tax Year 2020
Lot Size 28.630 Acres
Acres 28.63
Property Description
Rural Executive Estate! This 4 bed 3.5 ba home is privately tucked in the rolling hills. Impressive Brick/Vinyl exterior w/covered 2 story entry, stamped designed approach in front the att 2 car & det 3 car garages w/loft for storage/future bonus rm. Inside the Grand 2 story foyer w/wrap around stair case to the upper level overlooking the living rm below. The Suite has a private sun rm which opens to the deck & views of miles of rolling valleys. The Sellers are extremely talented & have done a beautifully unique job remodeling this home from top to bottom! The open cabinetry to the barn doors to custom painting, to all new gorgeous light fixtures. LL offers rec rm w/wet bar, exercise rm, bath & more. You'll appreciate all the high-end finishes they've put into this rural paradise!
Location
State WI
County Juneau
Area Wonewoc - T
Zoning Res-Ag
Direction Cty G South, Right on Cty O, Left on Brockman Rd, Left on Welch Rd, 1st drive on Left
Rooms
Other Rooms Bonus Room , Exercise Room
Basement Full, Walkout to yard, Finished, 8'+ Ceiling
Kitchen Kitchen Island, Range/Oven, Refrigerator, Dishwasher, Microwave
Interior
Interior Features Wood or sim. wood floor, Walk-in closet(s), Great room, Vaulted ceiling, Washer, Dryer, Wet bar, Internet - DSL
Heating Forced air, Central air
Cooling Forced air, Central air
Fireplaces Number Wood
Laundry M
Exterior
Exterior Feature Deck, Patio
Parking Features 2 car, 3 car, Attached, Detached, Heated, Opener
Garage Spaces 5.0
Building
Lot Description Wooded, Rural-not in subdivision
Water Well, Non-Municipal/Prvt dispos
Structure Type Vinyl,Brick,Stone
Schools
Elementary Schools Royall
Middle Schools Royall
High Schools Royall
School District Royall
Others
SqFt Source Other
Energy Description Liquid propane,Wood
Read Less
Want to know what your home might be worth? Contact us for a FREE valuation!

Our team is ready to help you sell your home for the highest possible price ASAP

This information, provided by seller, listing broker, and other parties, may not have been verified.
Copyright 2025 South Central Wisconsin MLS Corporation. All rights reserved

