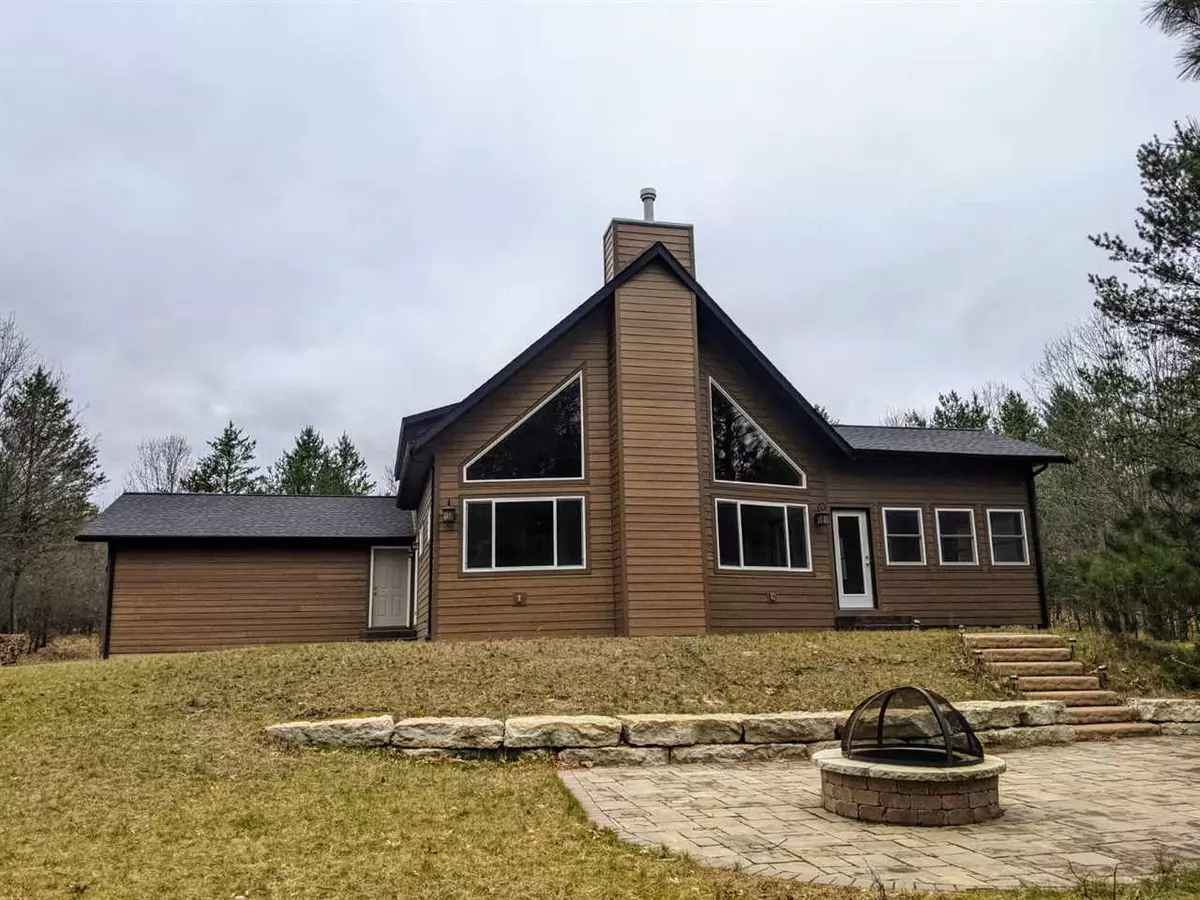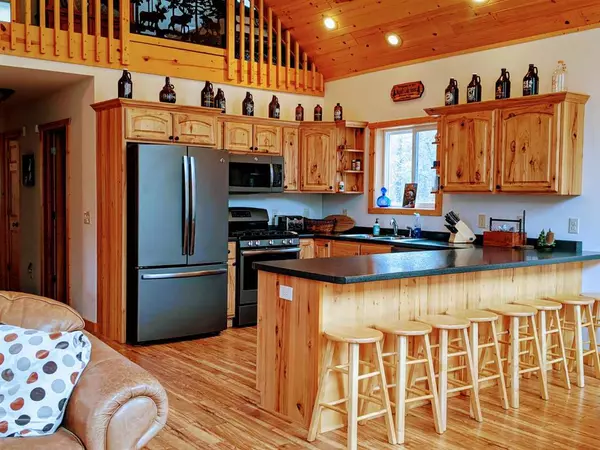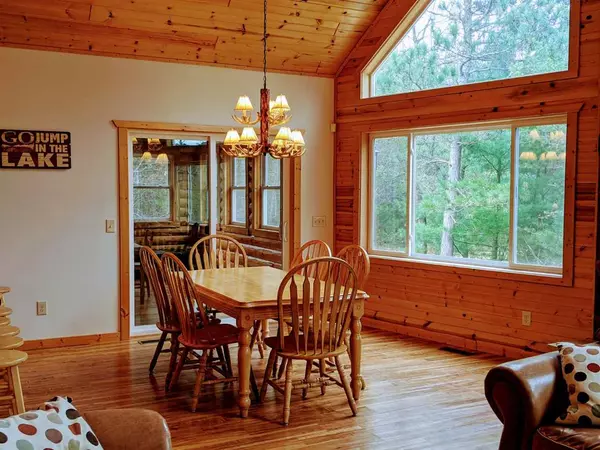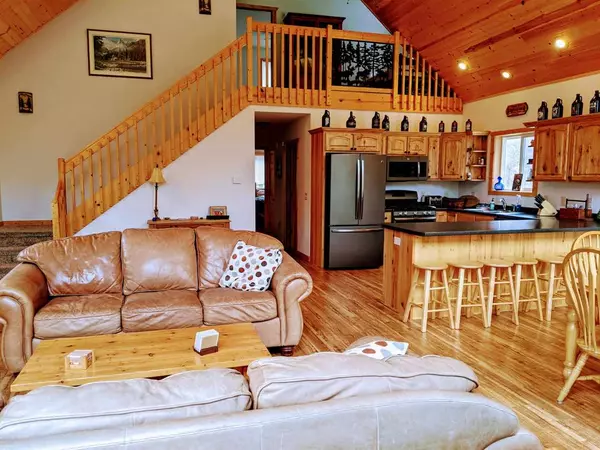Bought with RE/MAX Preferred
$420,000
$429,900
2.3%For more information regarding the value of a property, please contact us for a free consultation.
1928 Dover Dr Friendship, WI 53934
5 Beds
3 Baths
3,424 SqFt
Key Details
Sold Price $420,000
Property Type Single Family Home
Sub Type 1 1/2 story
Listing Status Sold
Purchase Type For Sale
Square Footage 3,424 sqft
Price per Sqft $122
Subdivision Sandy Cove
MLS Listing ID 1906434
Sold Date 05/20/21
Style Contemporary
Bedrooms 5
Full Baths 3
HOA Fees $25/ann
Year Built 2014
Annual Tax Amount $4,456
Tax Year 2020
Lot Size 1.570 Acres
Acres 1.57
Property Description
Gorgeous home w/3 levels of living! The main floor offers an open concept floor plan perfect for entertaining family & friends, a gas fireplace to take the chill out on those cool nights & a knotty pine cathedral ceiling. The lower levels offers more space for entertaining, a large family room w/a wet bar, a bedroom with bunks that sleeps 10 & laundry room. There's so many upgrades & extras w/this home, a commercial grade fire system in every room, on demand hot water system, spray foam to save on energy, LP Smartside w/Diamond Coat siding, 2+ attached garage for storing all of your toys, a stamped concrete patio and fireplace area for telling stories and enjoying smores! If this isn't enough you also get a pier on Castle Rock Lake. Don't let this one pass by!
Location
State WI
County Adams
Area Quincy - T
Zoning Res
Direction From Adams: (W)Cnty Rd F, (N)Cnty Rd Z, (W)Dover Dr to property on right
Rooms
Other Rooms Loft , Sun Room
Basement Full, Finished, 8'+ Ceiling
Kitchen Kitchen Island, Range/Oven, Refrigerator, Dishwasher
Interior
Interior Features Wood or sim. wood floor, Walk-in closet(s), Vaulted ceiling, Washer, Dryer, Security system, At Least 1 tub
Heating Forced air, Central air
Cooling Forced air, Central air
Fireplaces Number Gas, Electric, 2 fireplaces
Laundry L
Exterior
Exterior Feature Patio
Parking Features 2 car, Attached
Garage Spaces 2.0
Waterfront Description Deeded access-No frontage,Water ski lake,Boat Slip
Building
Lot Description Wooded, Rural-in subdivision
Water Well, Non-Municipal/Prvt dispos
Structure Type Other
Schools
Elementary Schools Call School District
Middle Schools Call School District
High Schools Call School District
School District Adams-Friendship
Others
SqFt Source Blue Print
Energy Description Liquid propane
Pets Allowed Restrictions/Covenants, In an association
Read Less
Want to know what your home might be worth? Contact us for a FREE valuation!

Our team is ready to help you sell your home for the highest possible price ASAP

This information, provided by seller, listing broker, and other parties, may not have been verified.
Copyright 2024 South Central Wisconsin MLS Corporation. All rights reserved






