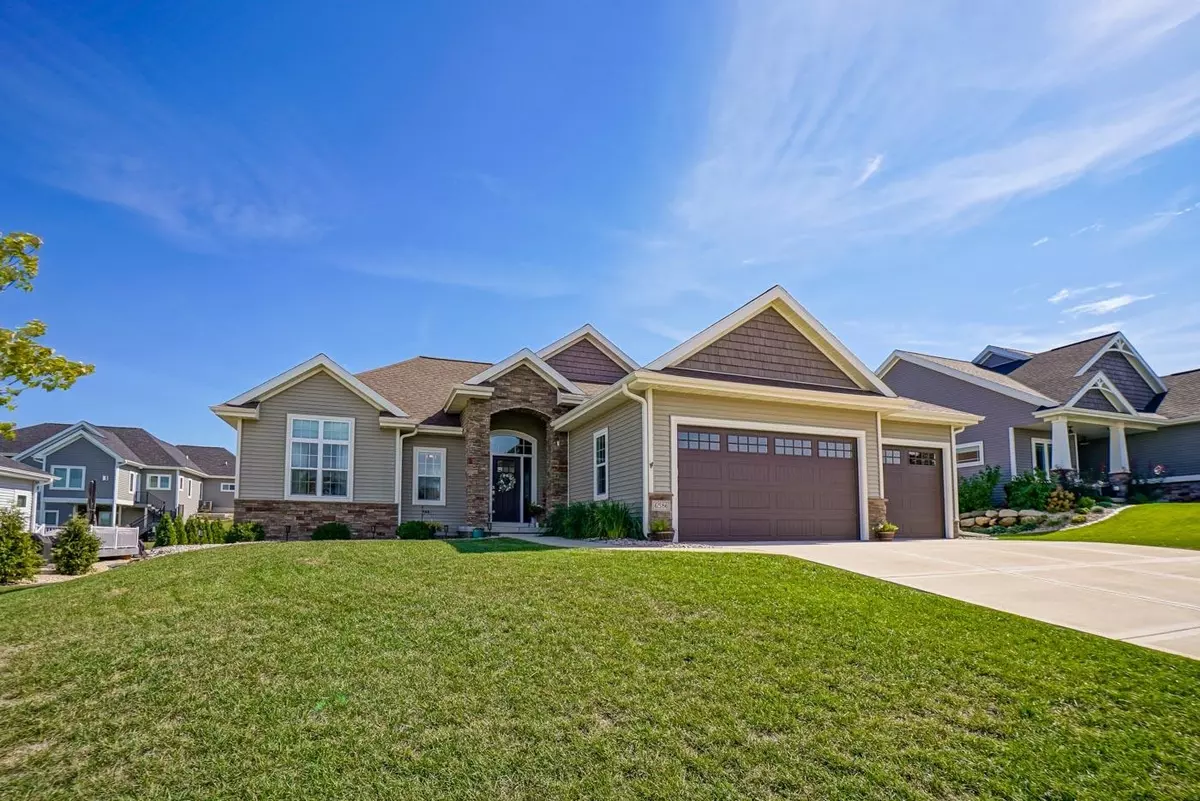Bought with Keller Williams Realty
$538,000
$549,900
2.2%For more information regarding the value of a property, please contact us for a free consultation.
6586 Wolf Hollow Rd Windsor, WI 53598
4 Beds
3 Baths
3,177 SqFt
Key Details
Sold Price $538,000
Property Type Single Family Home
Sub Type 1 story
Listing Status Sold
Purchase Type For Sale
Square Footage 3,177 sqft
Price per Sqft $169
Subdivision Pleasant Hill Estates
MLS Listing ID 1917182
Sold Date 11/30/21
Style Ranch
Bedrooms 4
Full Baths 3
Year Built 2017
Annual Tax Amount $8,248
Tax Year 2020
Lot Size 10,454 Sqft
Acres 0.24
Property Description
Immediately feel at home when you walk into this bright, beautiful masterpiece with modern finishes and tons of natural light. Newer home situated in the popular Wolf Hollow neighborhood. Between the split bedroom ranch layout, 4 bedrooms, 3 full baths, finished basement, and the generous sized mud room you'll never run out of space. Cozy up in front of the gas fireplace. Featuring tray ceilings and large windows, the living room opens up to a gorgeous kitchen with white cabinetry, stainless steel appliances and quartz countertops. The large master suite is your at-home paradise, featuring a walk-in, tile shower and double vanity. Finished basement includes family room, office and bedroom. Outdoor living and entertaining is made easy w/ finished landscaping, deck and patio.
Location
State WI
County Dane
Area Windsor - V
Zoning RES
Direction Hwy 51 N to Left on Windsor Rd to Left on Wolf Hollow Rd
Rooms
Other Rooms Rec Room , Bonus Room
Basement Partial, Partially finished, Sump pump, 8'+ Ceiling, Radon Mitigation System, Poured concrete foundatn
Kitchen Pantry, Kitchen Island, Range/Oven, Refrigerator, Dishwasher, Microwave, Disposal
Interior
Interior Features Wood or sim. wood floor, Walk-in closet(s), Great room, Dryer, Water softener inc, Cable available, At Least 1 tub, Split bedrooms
Heating Forced air, Central air, Zoned Heating
Cooling Forced air, Central air, Zoned Heating
Fireplaces Number Gas
Exterior
Exterior Feature Deck, Patio
Parking Features 3 car, Attached, Opener
Garage Spaces 3.0
Building
Lot Description Sidewalk
Water Municipal water, Municipal sewer
Structure Type Vinyl,Stone
Schools
Elementary Schools Windsor
Middle Schools Deforest
High Schools Deforest
School District Deforest
Others
SqFt Source Assessor
Energy Description Natural gas
Read Less
Want to know what your home might be worth? Contact us for a FREE valuation!

Our team is ready to help you sell your home for the highest possible price ASAP

This information, provided by seller, listing broker, and other parties, may not have been verified.
Copyright 2024 South Central Wisconsin MLS Corporation. All rights reserved






