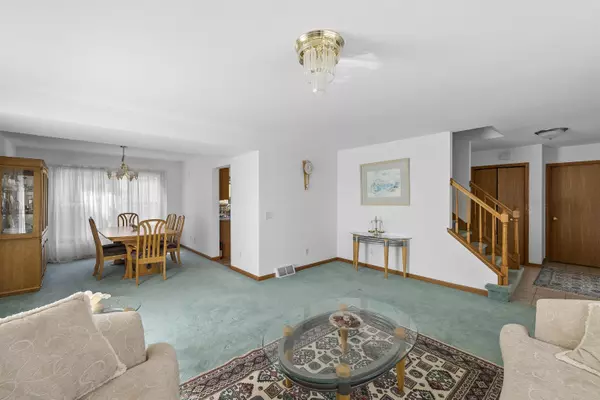Bought with Real Broker LLC
$574,000
$595,000
3.5%For more information regarding the value of a property, please contact us for a free consultation.
3834 Manito Ct Middleton, WI 53562
5 Beds
3.5 Baths
3,102 SqFt
Key Details
Sold Price $574,000
Property Type Single Family Home
Sub Type 2 story
Listing Status Sold
Purchase Type For Sale
Square Footage 3,102 sqft
Price per Sqft $185
Subdivision Pheasant Branch Ridge
MLS Listing ID 1932402
Sold Date 07/05/22
Style Colonial
Bedrooms 5
Full Baths 3
Half Baths 1
Year Built 2002
Annual Tax Amount $8,719
Tax Year 2021
Lot Size 0.320 Acres
Acres 0.32
Property Description
Spacious 5 bedroom / 3.5 bath Middleton home located on quiet cul-de-sac near Pheasant Branch Conservancy! Bathed in natural light, the main level boasts formal dining & living room as well as a comfortable family room w/vaulted ceiling, skylights & gas FP. Kitchen updated w/granite counters and tile backsplash. First floor laundry leads to 2-car garage. Upstairs youâll find 4 beds, including ownerâs suite w/large bathroom and amazing views. Exposed lower level w/walk-out features mother-in-law suite with living room, 2nd kitchen (SS appliances!), bedroom, full bath and hook-ups for laundry. Enjoy the lovely yard from your deck or patio. Close to parks, restaurants & shopping!
Location
State WI
County Dane
Area Middleton - C
Zoning Res
Direction HWY M, N ON PHEASANT BRANCH, L ON WHITTLESEY, L ON MANITO COURT.
Rooms
Other Rooms Rec Room , Second Kitchen
Basement Full, Full Size Windows/Exposed, Walkout to yard, Finished, Sump pump
Kitchen Pantry, Kitchen Island, Range/Oven, Refrigerator, Dishwasher, Microwave, Disposal
Interior
Interior Features Walk-in closet(s), Vaulted ceiling, Skylight(s), Washer, Dryer, Water softener inc, Security system, Separate living quarters
Heating Forced air, Central air
Cooling Forced air, Central air
Fireplaces Number Gas
Laundry M
Exterior
Exterior Feature Deck, Patio
Parking Features 2 car, Attached
Garage Spaces 2.0
Building
Lot Description Cul-de-sac
Water Municipal water, Municipal sewer
Structure Type Vinyl,Brick
Schools
Elementary Schools Northside
Middle Schools Kromrey
High Schools Middleton
School District Middleton-Cross Plains
Others
SqFt Source Blue Print
Energy Description Natural gas
Read Less
Want to know what your home might be worth? Contact us for a FREE valuation!

Our team is ready to help you sell your home for the highest possible price ASAP

This information, provided by seller, listing broker, and other parties, may not have been verified.
Copyright 2024 South Central Wisconsin MLS Corporation. All rights reserved






