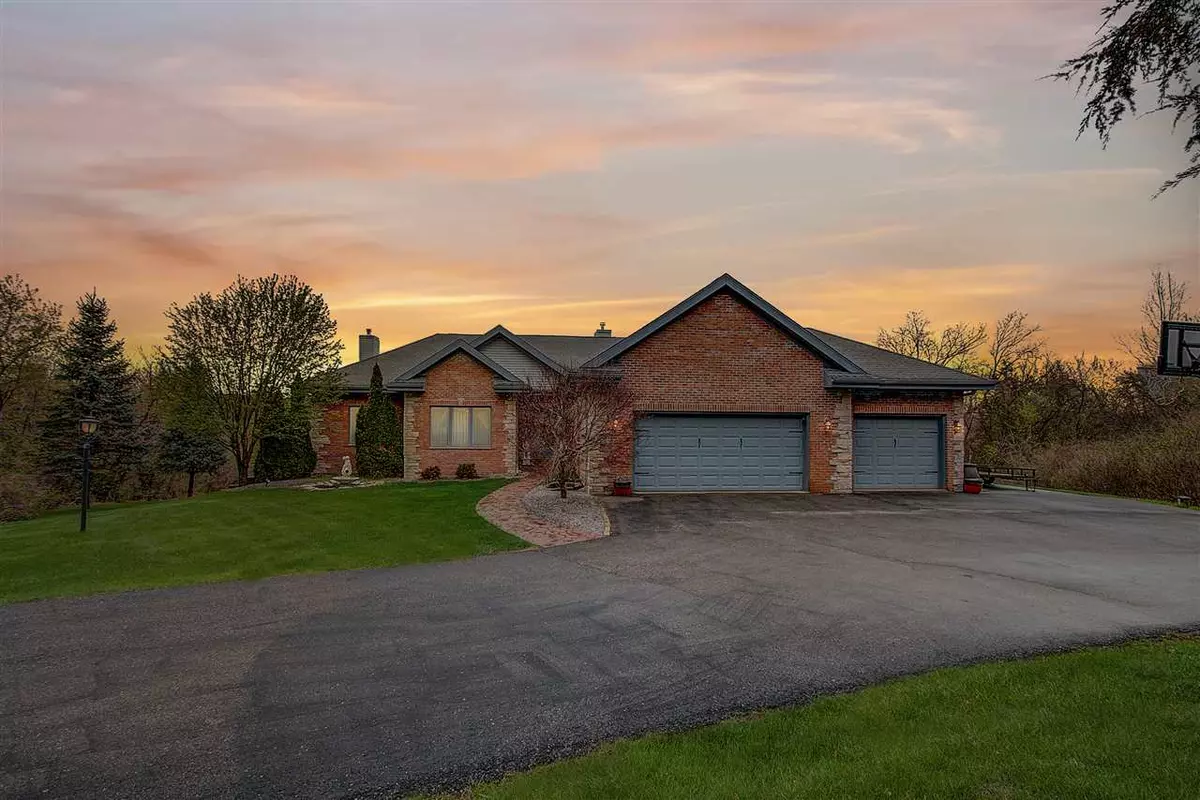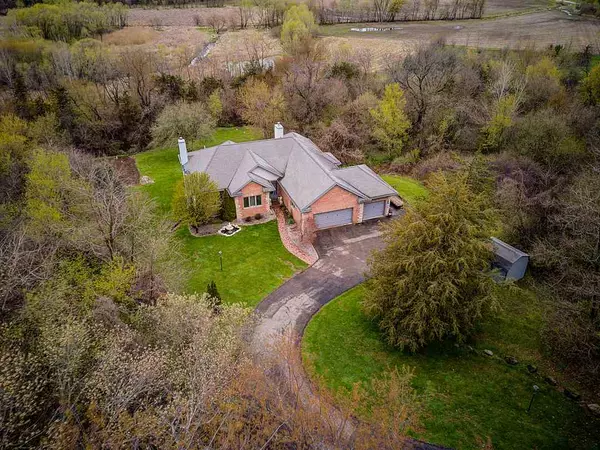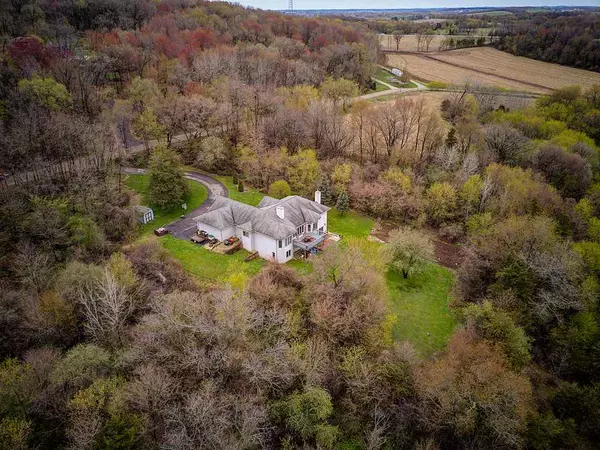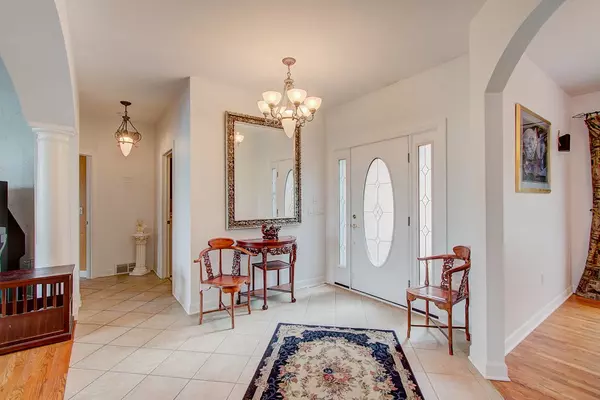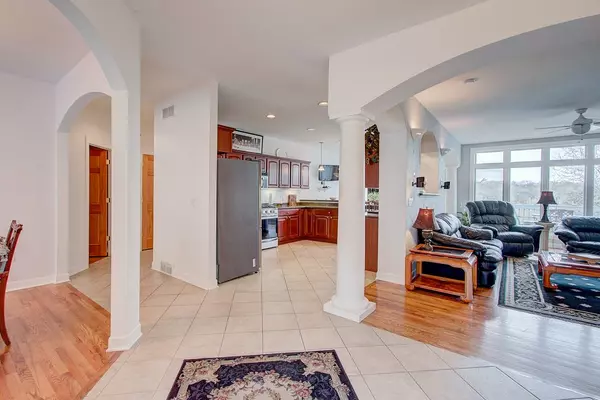$435,000
$450,000
3.3%For more information regarding the value of a property, please contact us for a free consultation.
N7421 Mulderink Ln Waterloo, WI 53594
5 Beds
3 Baths
4,286 SqFt
Key Details
Sold Price $435,000
Property Type Single Family Home
Sub Type 1 story
Listing Status Sold
Purchase Type For Sale
Square Footage 4,286 sqft
Price per Sqft $101
MLS Listing ID 1856255
Sold Date 01/15/20
Style Ranch
Bedrooms 5
Full Baths 3
Year Built 2003
Annual Tax Amount $5,320
Tax Year 2018
Lot Size 1.500 Acres
Acres 1.5
Property Description
RARE OPPORTUNITY: luxury country living! 5+BD open floor plan ranch on private wooded lot backing up to 300+ vacant acreage. TONS of windows & GORGEOUS VIEWS! Foyer greets you leading to formal dining & LR set off w/columns, HUGE kitchen: cherry cabinets, ss appliances & sun drenched dinette leading to 22x16 deck. Gas FP in LR/Wood stove in LL FR. Exercise & Rec room, walk out to patio from family room. Hard wood/tile flooring, 10' ceilings, 6 panel doors, too much to list here! Incl: ss speakers/receiver, pool table, office furniture, shed. Lake Mills Schools! 5th BD is waiting for your choice of flooring.
Location
State WI
County Jefferson
Area Waterloo - T
Zoning A-3
Direction I-94 to Lake Mills- S on Hwy 89, West on Hwy V, N on Hwy B, N on Newville Rd, West on Mulderink Lane
Rooms
Other Rooms Den/Office , Exercise Room
Basement Full, Full Size Windows/Exposed, Walkout to yard, Finished, Sump pump, 8'+ Ceiling, Poured concrete foundatn
Master Bath Full, Walk-in Shower, Separate Tub
Kitchen Breakfast bar, Range/Oven, Refrigerator, Dishwasher, Microwave, Disposal
Interior
Interior Features Wood or sim. wood floor, Walk-in closet(s), Great room, Washer, Dryer, Water softener inc, At Least 1 tub
Heating Forced air, Central air
Cooling Forced air, Central air
Fireplaces Number Wood, Gas, Free standing STOVE, 1 fireplace
Laundry M
Exterior
Exterior Feature Deck, Patio
Parking Features 3 car, Attached, Opener, Access to Basement
Garage Spaces 3.0
Building
Lot Description Wooded, Rural-not in subdivision, Adjacent park/public land
Water Well
Structure Type Vinyl,Brick,Stone
Schools
Elementary Schools Lake Mills
Middle Schools Lake Mills
High Schools Lake Mills
School District Lake Mills
Others
SqFt Source Blue Print
Energy Description Liquid propane
Pets Allowed Exchange
Read Less
Want to know what your home might be worth? Contact us for a FREE valuation!

Our team is ready to help you sell your home for the highest possible price ASAP

This information, provided by seller, listing broker, and other parties, may not have been verified.
Copyright 2024 South Central Wisconsin MLS Corporation. All rights reserved

