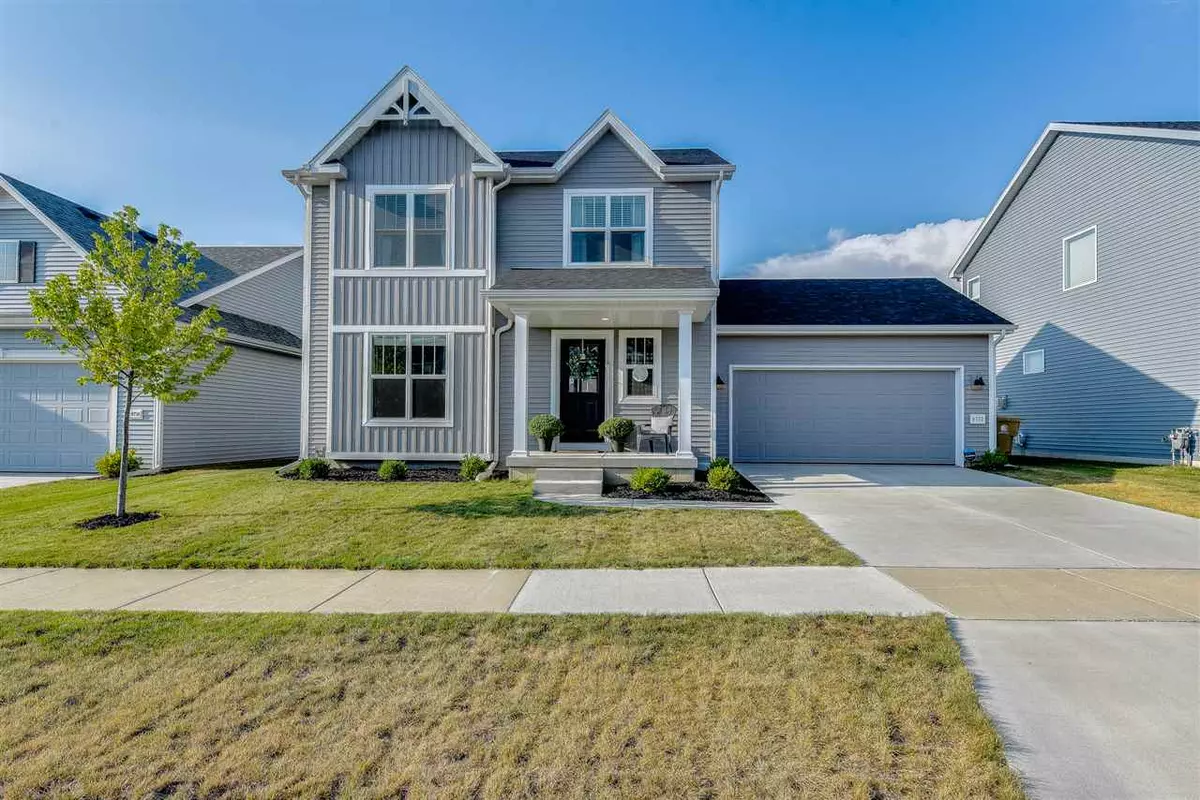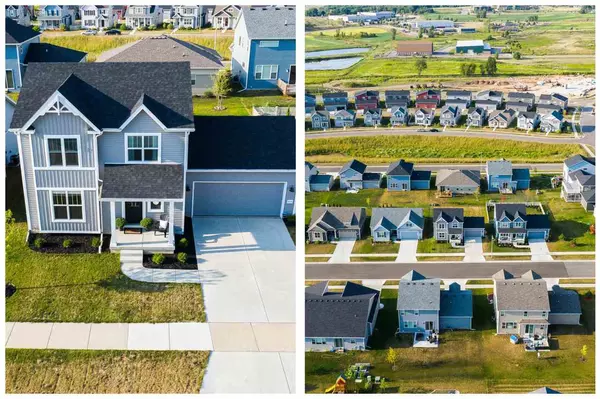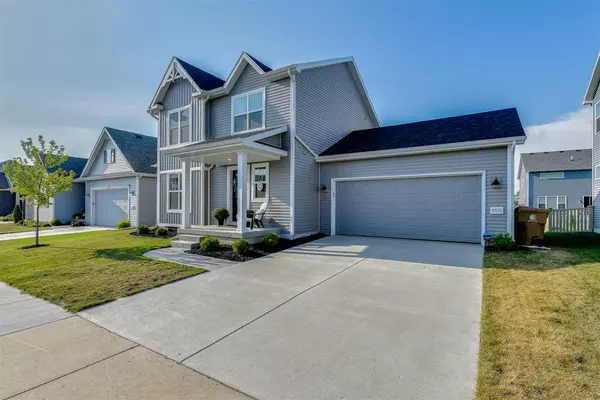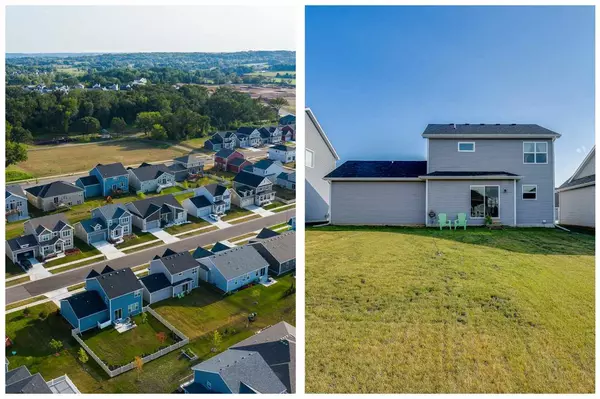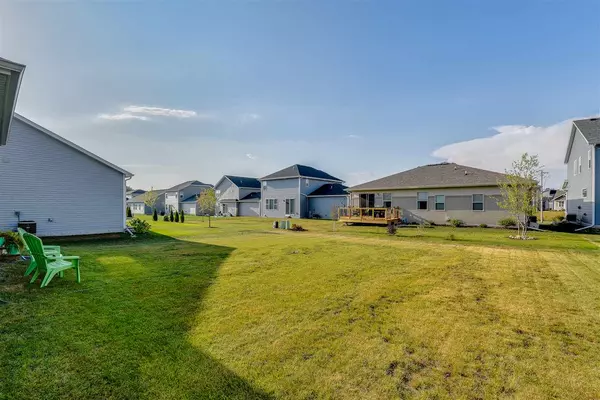Bought with Restaino & Associates
$345,000
$345,000
For more information regarding the value of a property, please contact us for a free consultation.
9712 Sweet Autumn Dr Verona, WI 53593
3 Beds
2.5 Baths
1,903 SqFt
Key Details
Sold Price $345,000
Property Type Single Family Home
Sub Type 2 story
Listing Status Sold
Purchase Type For Sale
Square Footage 1,903 sqft
Price per Sqft $181
Subdivision 1000 Oaks
MLS Listing ID 1892436
Sold Date 10/30/20
Style Victorian
Bedrooms 3
Full Baths 2
Half Baths 1
HOA Fees $14/ann
Year Built 2018
Annual Tax Amount $6,939
Tax Year 2019
Lot Size 6,098 Sqft
Acres 0.14
Property Description
This sweet & sunny 1000 Oaks home has the open flow, stylish details & location you've been seeking! The conveniently located neighborhood is close to everything on the West Side, yet tucked away along a beautiful wooded setting w/ parks & walking trails. A darling front porch welcomes you & inside you will find an open main level w/ many tasteful upgrades! The kitchen features a spacious & functional layout w/ island, quartz counters, deep pantry cabinets, eat-in dining space & adjacent mudroom/laundry room. Relaxed living space w/ built-in home office or organization station. The lower level is recently finished & is the perfect place to spread out & set up as a workout space, play space or second living space. Great possibilities to personalize the yard space!
Location
State WI
County Dane
Area Madison - C W05
Zoning RESR2Z
Direction Take Mineral Point Rd west, left onto South Point Rd and right on Sunny Spring Dr.
Rooms
Basement Full, Partially finished, Sump pump, Stubbed for Bathroom, Radon Mitigation System, Poured concrete foundatn
Master Bath Full, Walk-in Shower
Kitchen Breakfast bar, Kitchen Island, Range/Oven, Refrigerator, Dishwasher, Microwave, Freezer, Disposal
Interior
Interior Features Wood or sim. wood floor, Walk-in closet(s), Washer, Dryer, Air cleaner, Water softener inc, Cable available, Hi-Speed Internet Avail, At Least 1 tub, Some smart home features
Heating Forced air, Central air
Cooling Forced air, Central air
Laundry M
Exterior
Parking Features 2 car, Attached, Opener
Garage Spaces 2.0
Building
Lot Description Sidewalk
Water Municipal water, Municipal sewer
Structure Type Vinyl
Schools
Elementary Schools Olson
Middle Schools Toki
High Schools Memorial
School District Madison
Others
SqFt Source Seller
Energy Description Natural gas
Pets Allowed Restrictions/Covenants, In an association
Read Less
Want to know what your home might be worth? Contact us for a FREE valuation!

Our team is ready to help you sell your home for the highest possible price ASAP

This information, provided by seller, listing broker, and other parties, may not have been verified.
Copyright 2024 South Central Wisconsin MLS Corporation. All rights reserved


