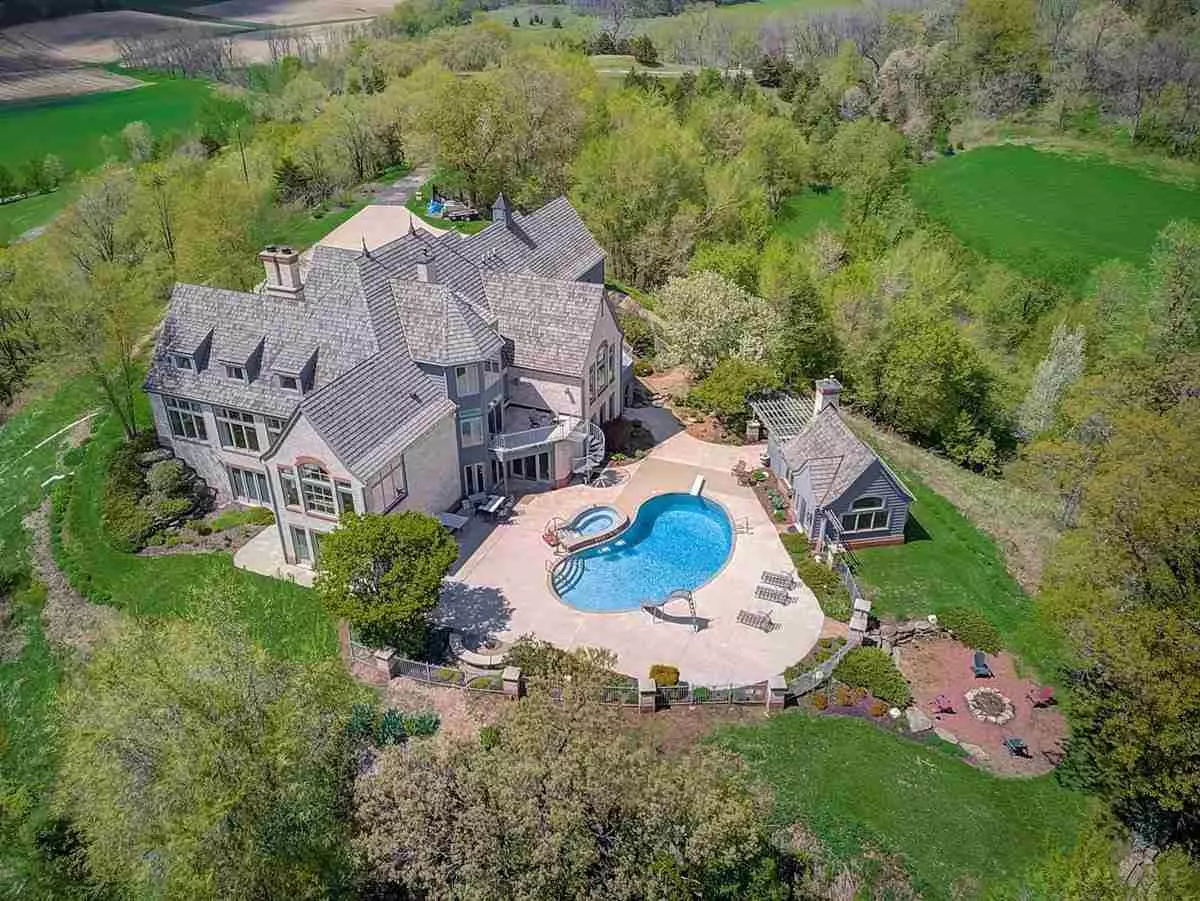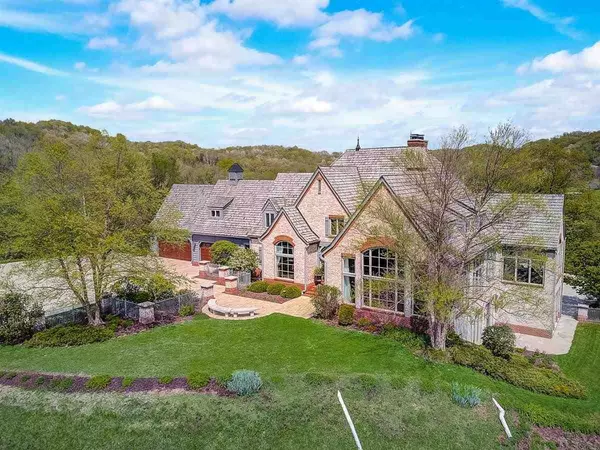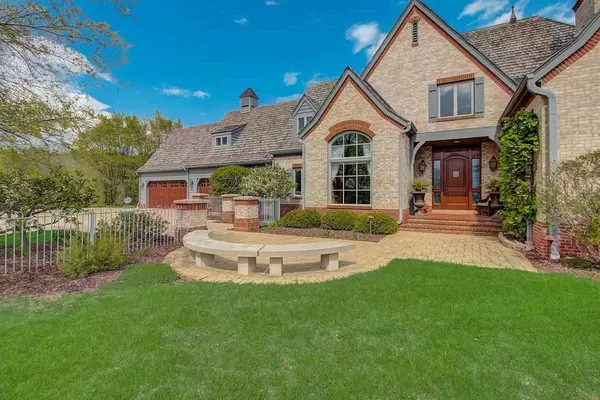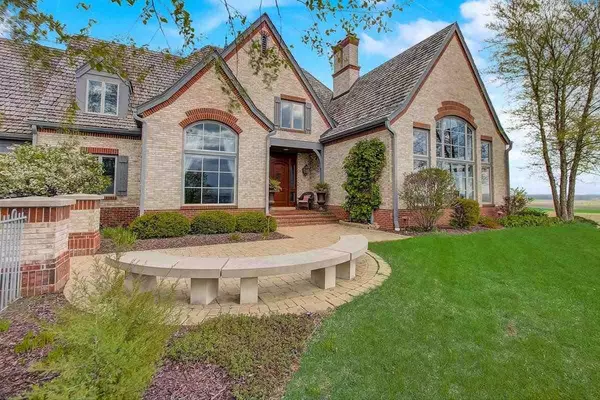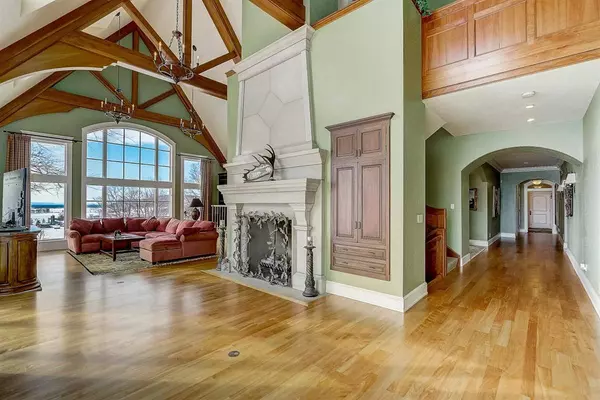Bought with Harrop Realty
$1,500,000
$1,500,000
For more information regarding the value of a property, please contact us for a free consultation.
S11680 Blau Rd Spring Green, WI 53588
5 Beds
3.5 Baths
9,565 SqFt
Key Details
Sold Price $1,500,000
Property Type Single Family Home
Sub Type 2 story
Listing Status Sold
Purchase Type For Sale
Square Footage 9,565 sqft
Price per Sqft $156
MLS Listing ID 1902213
Sold Date 11/09/21
Style Contemporary,Other
Bedrooms 5
Full Baths 3
Half Baths 1
Year Built 2001
Annual Tax Amount $14,223
Tax Year 2020
Lot Size 36.730 Acres
Acres 36.73
Property Description
MRP $1,500,000-$1,750,000. Spectacular 36.73 acre Custom Estate sits majestically atop a bluff at the start of the Bear Valley region, offering 360° panoramic views of the Wis. River Valley! This stunning, no expense spared, 9565 sq ft, 5 bdrm estate is being offered as a furnished turnkey! Perfect as a quiet, private year round residence or secluded executive retreat with easy access to Tri-County Regional Airport. If you like to entertain this property is ideal, from the Gourmet's kitchen to the pool & hot tub terrace w/pool house to the bon fire pit & 36 acres to explore & play. Lower level is a virtual entertainment zone featuring theatre rm, game rm w/gaming, video & pinball tables, wet bar w/kegarator, 2nd kitchen & 252 bottle wine room. 900 sq ft master ste is sure to pamper.
Location
State WI
County Sauk
Area Spring Green - T
Zoning RES-AG
Direction Hwy 14 to Spring Green, N on Hwy 23 to W on Hwy G to W on Hwy JJ to N on Blau Rd.
Rooms
Other Rooms Theater , Second Kitchen
Basement Full, Full Size Windows/Exposed, Walkout to yard, Finished, 8'+ Ceiling, Poured concrete foundatn
Kitchen Breakfast bar, Pantry, Kitchen Island, Range/Oven, Refrigerator, Dishwasher, Microwave
Interior
Interior Features Wood or sim. wood floor, Walk-in closet(s), Great room, Vaulted ceiling, Washer, Dryer, Air exchanger, Water softener inc, Central vac, Jetted bathtub, Wet bar, Split bedrooms, Internet - DSL, Internet - Satellite/Dish
Heating Forced air, Central air, In Floor Radiant Heat, Multiple Heating Units
Cooling Forced air, Central air, In Floor Radiant Heat, Multiple Heating Units
Fireplaces Number 3+ fireplaces, Gas, Wood
Laundry M
Exterior
Exterior Feature Deck, Patio, Fenced Yard, Storage building, Pool - in ground
Parking Features 3 car, Attached, Heated, Opener
Garage Spaces 3.0
Building
Lot Description Wooded, Rural-not in subdivision
Water Well, Non-Municipal/Prvt dispos
Structure Type Wood,Brick,Stone
Schools
Elementary Schools River Valley
Middle Schools River Valley
High Schools River Valley
School District River Valley
Others
SqFt Source Assessor
Energy Description Liquid propane
Read Less
Want to know what your home might be worth? Contact us for a FREE valuation!

Our team is ready to help you sell your home for the highest possible price ASAP

This information, provided by seller, listing broker, and other parties, may not have been verified.
Copyright 2024 South Central Wisconsin MLS Corporation. All rights reserved

