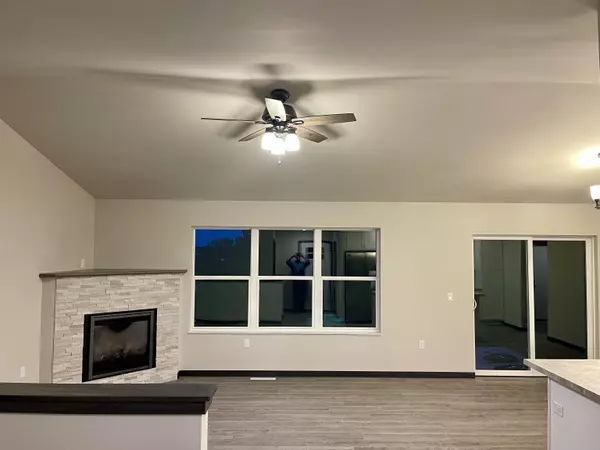Bought with Coldwell Banker Real Estate Group
$375,000
$368,200
1.8%For more information regarding the value of a property, please contact us for a free consultation.
605 Vineyard Dr Cambridge, WI 53523
4 Beds
2 Baths
1,500 SqFt
Key Details
Sold Price $375,000
Property Type Single Family Home
Sub Type 1 story
Listing Status Sold
Purchase Type For Sale
Square Footage 1,500 sqft
Price per Sqft $250
Subdivision The Vineyards At Cambridge
MLS Listing ID 1942663
Sold Date 09/27/22
Style Ranch
Bedrooms 4
Full Baths 2
HOA Fees $4/ann
Year Built 2021
Annual Tax Amount $1,094
Tax Year 2021
Lot Size 10,018 Sqft
Acres 0.23
Property Description
Almost moved out. Prefer quick closing. Best as three bedrooms plus a home office, off the entry foyer. Once past the foyer, it opens to the cathedral great room area with an abundance of windows. Very attractive and durable Batik vinyl plank flooring in main areas. Open kitchen with sink island and white Georgetown style cabinetry and tall pantry cabinet. Split bedroom layout provides separate owner suite area with private bathroom and walk-in closet. 2nd and 3rd bedrooms are on opposite side of the living areas. Three car garage enters through a laundry room to the kitchen area. Lower level ready to finish with bath rough-in and windows. Broker/Owner.
Location
State WI
County Dane
Area Cambridge - V
Zoning Res
Direction Hwy 12/18 to Kennseth Drive to Vineyard Drive
Rooms
Other Rooms Foyer
Basement Full, Full Size Windows/Exposed, Sump pump, Stubbed for Bathroom, Poured concrete foundatn
Main Level Bedrooms 1
Kitchen Breakfast bar, Pantry, Kitchen Island, Range/Oven, Refrigerator, Dishwasher, Microwave, Disposal
Interior
Interior Features Wood or sim. wood floor, Walk-in closet(s), Great room, Vaulted ceiling, Water softener inc, Cable available, At Least 1 tub, Split bedrooms, Internet - Cable
Heating Forced air, Central air
Cooling Forced air, Central air
Fireplaces Number Gas, 1 fireplace
Laundry M
Exterior
Exterior Feature Patio
Parking Features 3 car, Attached, Opener
Garage Spaces 3.0
Building
Lot Description Sidewalk
Water Municipal water, Municipal sewer
Structure Type Vinyl,Stone
Schools
Elementary Schools Cambridge
Middle Schools Nikolay
High Schools Cambridge
School District Cambridge
Others
SqFt Source Blue Print
Energy Description Natural gas
Pets Allowed Restrictions/Covenants
Read Less
Want to know what your home might be worth? Contact us for a FREE valuation!

Our team is ready to help you sell your home for the highest possible price ASAP

This information, provided by seller, listing broker, and other parties, may not have been verified.
Copyright 2025 South Central Wisconsin MLS Corporation. All rights reserved





