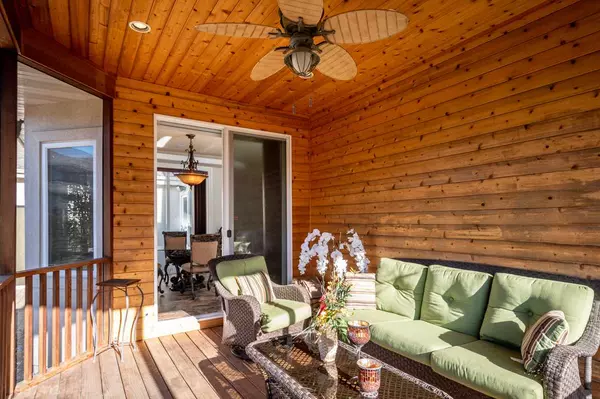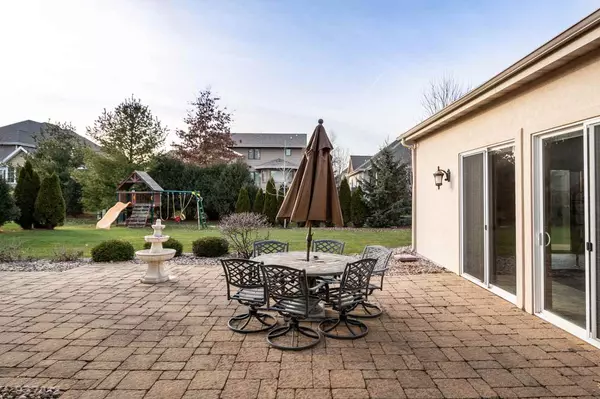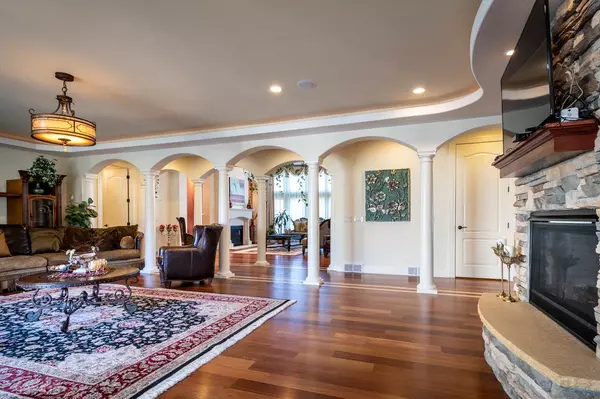Bought with Sprinkman Real Estate
$978,500
$1,099,000
11.0%For more information regarding the value of a property, please contact us for a free consultation.
814 Silver Sage Tr Middleton, WI 53562
5 Beds
5.5 Baths
7,750 SqFt
Key Details
Sold Price $978,500
Property Type Single Family Home
Sub Type 2 story
Listing Status Sold
Purchase Type For Sale
Square Footage 7,750 sqft
Price per Sqft $126
Subdivision Blackhawk
MLS Listing ID 1872520
Sold Date 10/23/20
Style Contemporary,Colonial
Bedrooms 5
Full Baths 5
Half Baths 2
Year Built 2009
Annual Tax Amount $21,162
Tax Year 2018
Lot Size 0.380 Acres
Acres 0.38
Property Description
100K Price drop! An indoor pool would be perfect right now! Walk to the brand new elementary in the fall of 2020! Middleton School district! This home immerses its owners and guests in an experience like no other. No detail was overlooked. Grandeur at every turn. Spacious entertaining spaces flow from one to the next. Formal gatherings will be perfect in the light filled formal dining room. Casual parties made easy from the indoor saltwater pool to the private theater room & lower level wet bar & Integrated audio. An entertainer’s dream. Featuring premium craftsmanship, Brazilian cherry floors, detailed tray ceilings, grand staircase, gourmet kitchen, detailed tiling.(ask for extensive list) 6th bedroom not reflected in measurements, two laundry rooms. All inclusive AHA home warranty.
Location
State WI
County Dane
Area Madison - C W05
Zoning RES
Direction West on Old Sauk Rd to right on Cricket Ln, left on Shadow Ridge Tr, right on Silver Sage Tr
Rooms
Other Rooms Theater , Other
Basement Full, Finished, Sump pump, 8'+ Ceiling, Radon Mitigation System
Master Bath Full, Separate Tub, Walk-in Shower
Kitchen Pantry, Kitchen Island, Range/Oven, Refrigerator, Dishwasher, Microwave, Disposal
Interior
Interior Features Wood or sim. wood floor, Walk-in closet(s), Great room, Vaulted ceiling, Washer, Dryer, Air cleaner, Water softener inc, Indoor Pool
Heating Forced air, Central air
Cooling Forced air, Central air
Fireplaces Number Gas, 2 fireplaces, 3+ fireplaces
Laundry U
Exterior
Exterior Feature Patio, Pool - in ground, Sprinkler system
Parking Features 3 car, Attached, Opener, Access to Basement
Garage Spaces 3.0
Building
Water Municipal water, Municipal sewer
Structure Type Stucco,Stone
Schools
Elementary Schools Pope Farm
Middle Schools Kromrey
High Schools Middleton
School District Middleton-Cross Plains
Others
SqFt Source Assessor
Energy Description Natural gas
Pets Allowed Limited home warranty, Restrictions/Covenants
Read Less
Want to know what your home might be worth? Contact us for a FREE valuation!

Our team is ready to help you sell your home for the highest possible price ASAP

This information, provided by seller, listing broker, and other parties, may not have been verified.
Copyright 2024 South Central Wisconsin MLS Corporation. All rights reserved






