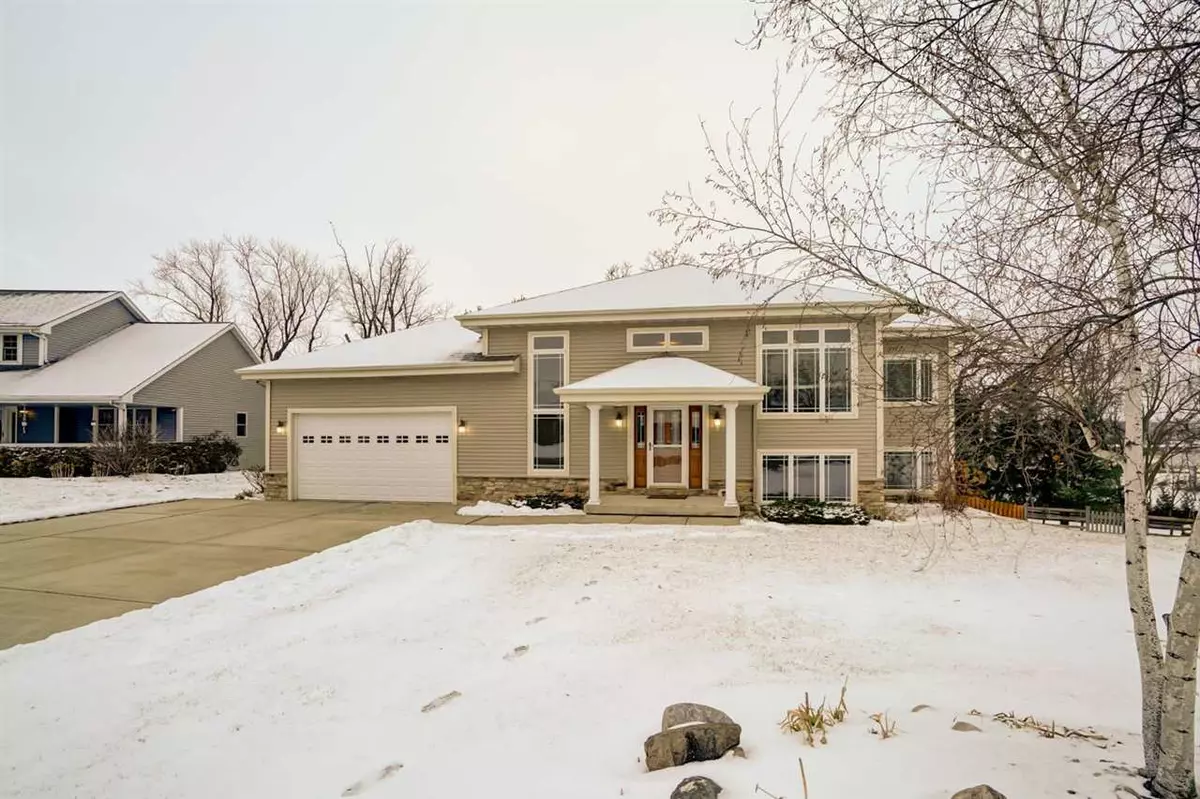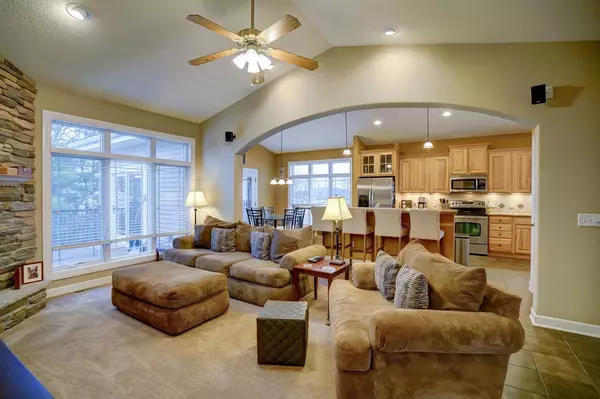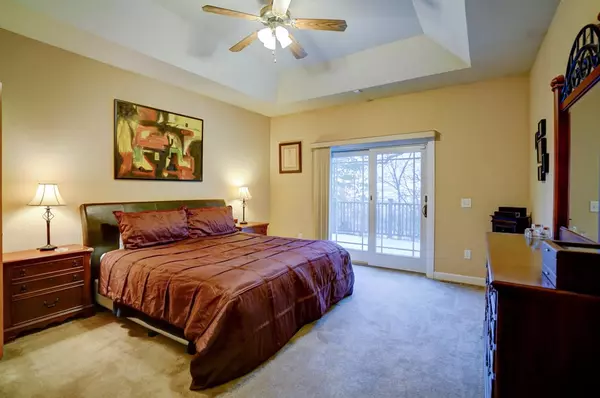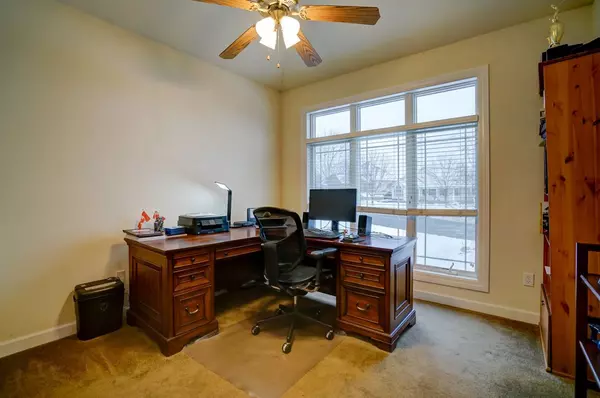Bought with Bunbury & Assoc, REALTORS
$405,000
$399,900
1.3%For more information regarding the value of a property, please contact us for a free consultation.
614 Woodhaven Ct Cambridge, WI 53532
5 Beds
3 Baths
3,124 SqFt
Key Details
Sold Price $405,000
Property Type Single Family Home
Sub Type Multi-level
Listing Status Sold
Purchase Type For Sale
Square Footage 3,124 sqft
Price per Sqft $129
Subdivision Woodhaven
MLS Listing ID 1875073
Sold Date 02/28/20
Style Bi-level
Bedrooms 5
Full Baths 3
HOA Fees $2/ann
Year Built 2006
Annual Tax Amount $7,030
Tax Year 2019
Lot Size 0.740 Acres
Acres 0.74
Property Description
Sweet Neighborhood! Great Open Floor Plan w/Spacious Entry Foyer, vaulted ceilings, 6-Panel Doors! Sooo many features - Great Room w/beautiful stone fireplace. Kitchen: Hickory cabinets, pullouts, pantry closets, large island/breakfast bar, spice drawer cabinet, cutting board, trash drawer, & two dining areas! 3-Season Room complete with electric woodstove & access to deck (maintenance-free). Main level Laundry w/Pocket Door. Master ensuite features access to deck, double vanities, huge walk-in closet & jetted bath; separate toilet area. Lower Level Rec Rm & Another Fireplace & walkout patio doors to Fabulous yard w/firepit area, storage bldg and mature trees, all fenced in with both chainlink and smaller privacy fenced area too! Geothermal & heated LL flooring! 4-Car Garage 41'X24'
Location
State WI
County Dane
Area Cambridge - V
Zoning res
Direction From Hwy 18, North on Hwy 134, left on Woodhaven.
Rooms
Other Rooms Three-Season , Foyer
Basement Full, Full Size Windows/Exposed, Walkout to yard, Finished, 8'+ Ceiling, Poured concrete foundatn
Master Bath Full, Walk-in Shower, Separate Tub
Kitchen Breakfast bar, Pantry, Kitchen Island, Range/Oven, Refrigerator, Dishwasher, Microwave, Disposal
Interior
Interior Features Walk-in closet(s), Vaulted ceiling, Washer, Dryer, Air cleaner, Water softener inc, Security system, Central vac, Jetted bathtub, Cable available, Hi-Speed Internet Avail, At Least 1 tub, Split bedrooms
Heating Forced air, Central air, In Floor Radiant Heat, Geothermal, Zoned Heating
Cooling Forced air, Central air, In Floor Radiant Heat, Geothermal, Zoned Heating
Fireplaces Number Gas, 3+ fireplaces
Laundry M
Exterior
Exterior Feature Deck, Patio, Fenced Yard, Storage building
Parking Features Attached, Tandem, Opener, 4+ car, Garage stall > 26 ft deep
Garage Spaces 4.0
Building
Lot Description Wooded
Water Municipal water, Municipal sewer
Structure Type Vinyl,Stone
Schools
Elementary Schools Cambridge
Middle Schools Nikolay
High Schools Cambridge
School District Cambridge
Others
SqFt Source Assessor
Energy Description Natural gas
Read Less
Want to know what your home might be worth? Contact us for a FREE valuation!

Our team is ready to help you sell your home for the highest possible price ASAP

This information, provided by seller, listing broker, and other parties, may not have been verified.
Copyright 2025 South Central Wisconsin MLS Corporation. All rights reserved





