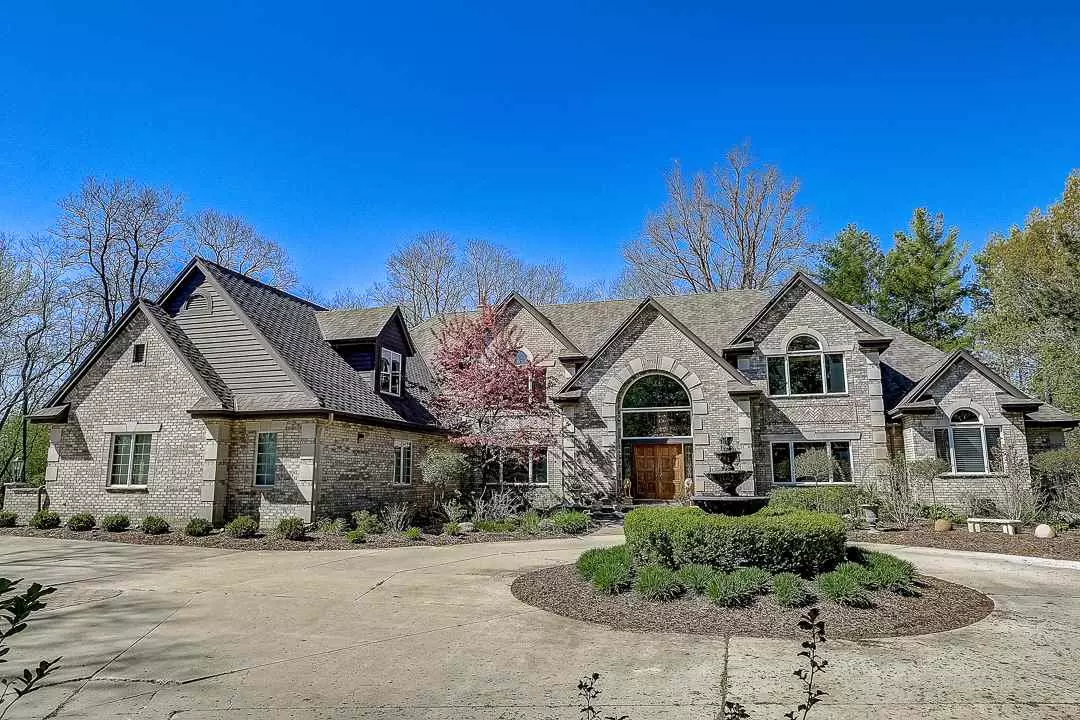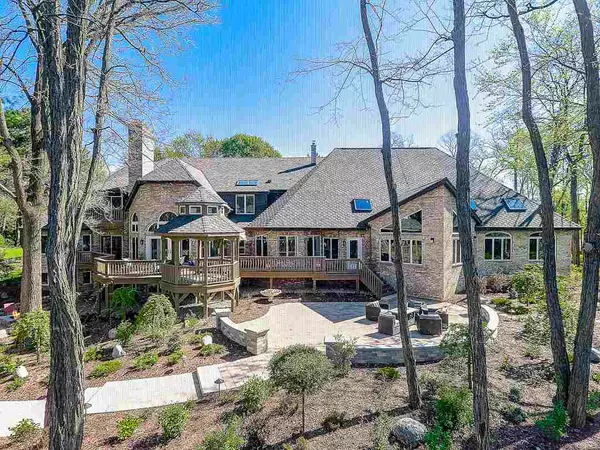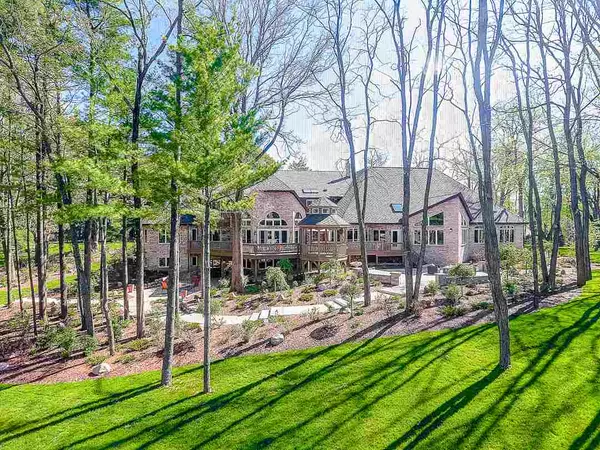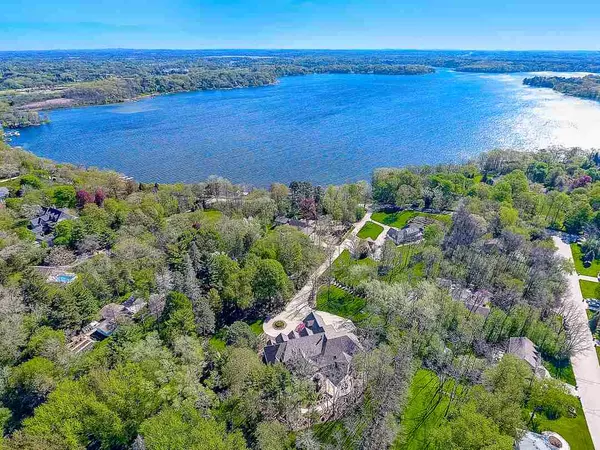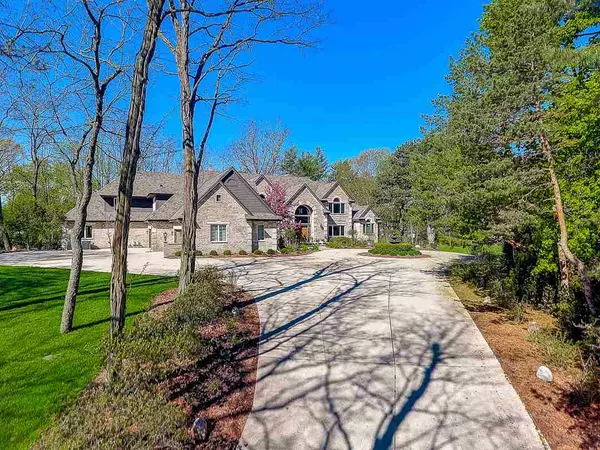$1,325,000
$1,599,000
17.1%For more information regarding the value of a property, please contact us for a free consultation.
4247 W Beach Rd Oconomowoc, WI 53066
6 Beds
7.5 Baths
9,914 SqFt
Key Details
Sold Price $1,325,000
Property Type Single Family Home
Sub Type 2 story
Listing Status Sold
Purchase Type For Sale
Square Footage 9,914 sqft
Price per Sqft $133
Subdivision Village Of Oconomowoc Lake
MLS Listing ID 1884243
Sold Date 03/01/21
Style Colonial
Bedrooms 6
Full Baths 7
Half Baths 1
Year Built 1994
Annual Tax Amount $14,526
Tax Year 2019
Lot Size 2.000 Acres
Acres 2.0
Property Description
Impressive Lake Country Estate. This luxury estate sits on 2 private acres overlooking Oconomowoc Lake. Newly renovated outdoor paradise w/expansive deck, gazebo, paver patio & firepit. This stately home features a remodeled chef's kitchen w/massive island, quartz tops, high end appliances & walk in pantry. A grand two story foyer w/crystal chandelier & sweeping staircase. The great room boasts floor to ceiling windows that frame a beautifully landscaped yard. Main level owner's suite w/his and hers closets & spa like bath. Indoor pool & spa for a year round resort feel. Room for everyone w/3 upper level bedrooms w/en suite baths. Finished walkout lower level w/den, wet bar & game rooms. Mother-in-law quarters w/kitchen, living area & two bedrooms. Easy access to MKE, MSN & Chicago.
Location
State WI
County Waukesha
Area Other In Wi
Zoning R-2
Direction I94 to north on 67, right on Pabst then immediate left, veer right to W Beach Rd
Rooms
Other Rooms Den/Office , Theater
Basement Full, Full Size Windows/Exposed, Walkout to yard, Partially finished, Sump pump, Poured concrete foundatn
Kitchen Pantry, Kitchen Island, Range/Oven, Refrigerator, Dishwasher, Microwave, Disposal
Interior
Interior Features Wood or sim. wood floor, Walk-in closet(s), Great room, Vaulted ceiling, Skylight(s), Washer, Dryer, Water softener inc, Security system, Central vac, Jetted bathtub, Wet bar, Cable available, At Least 1 tub, Split bedrooms, Separate living quarters, Indoor Pool, Hot tub
Heating Forced air, Central air, In Floor Radiant Heat
Cooling Forced air, Central air, In Floor Radiant Heat
Fireplaces Number 3+ fireplaces, Gas
Laundry M
Exterior
Exterior Feature Deck, Patio, Gazebo
Parking Features Attached, Opener, Access to Basement, 4+ car
Garage Spaces 4.0
Building
Water Municipal water, Non-Municipal/Prvt dispos
Structure Type Brick
Schools
Elementary Schools Summit
Middle Schools Call School District
High Schools Oconomowoc
School District Oconomowoc
Others
SqFt Source Appraiser
Energy Description Natural gas
Read Less
Want to know what your home might be worth? Contact us for a FREE valuation!

Our team is ready to help you sell your home for the highest possible price ASAP

This information, provided by seller, listing broker, and other parties, may not have been verified.
Copyright 2025 South Central Wisconsin MLS Corporation. All rights reserved

