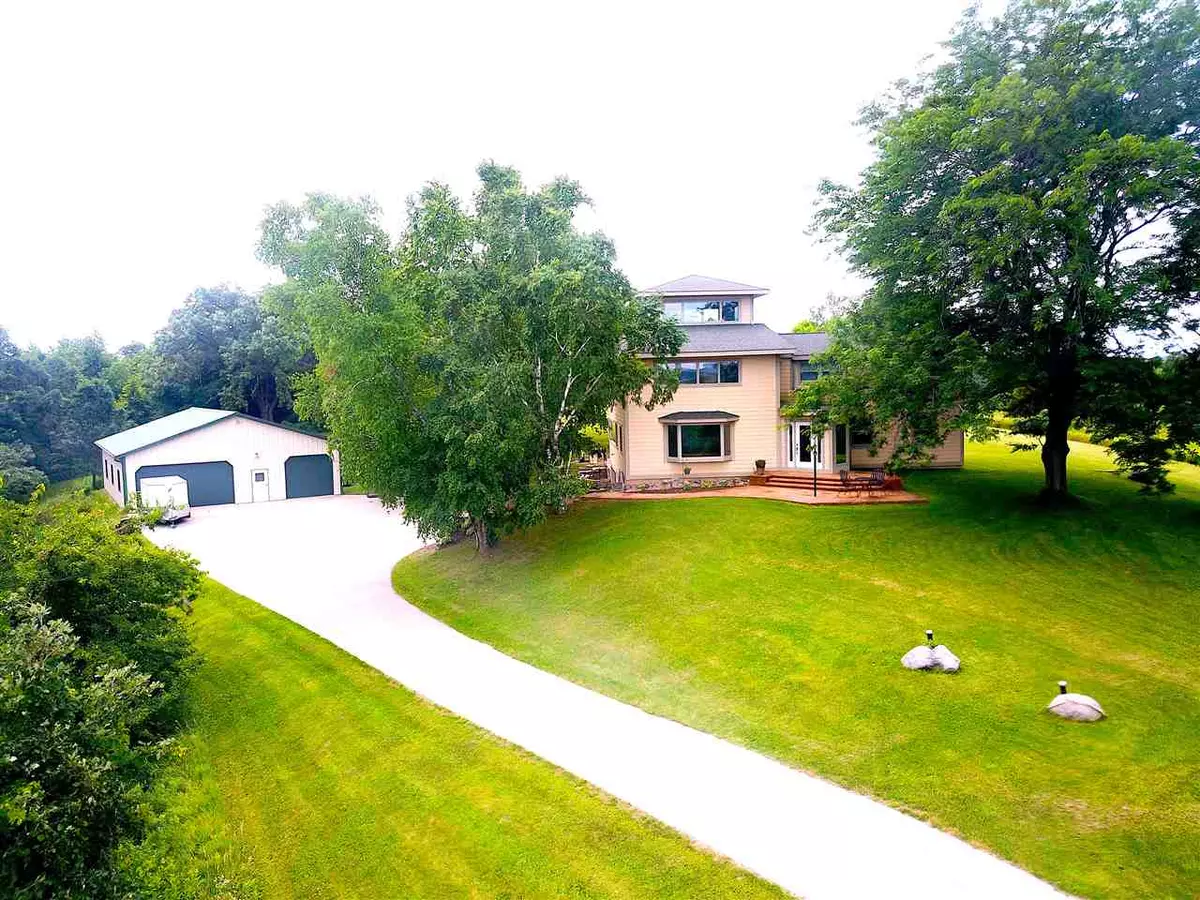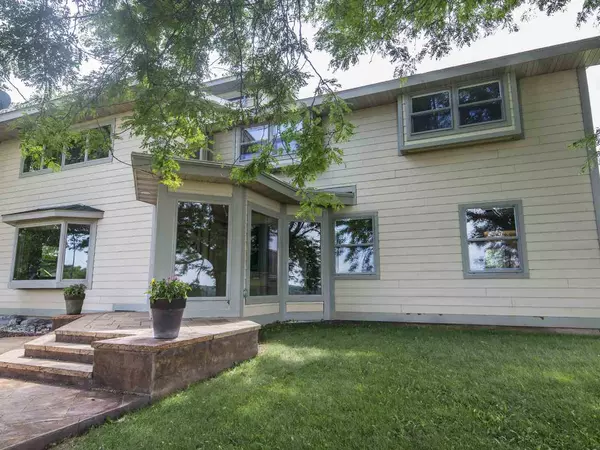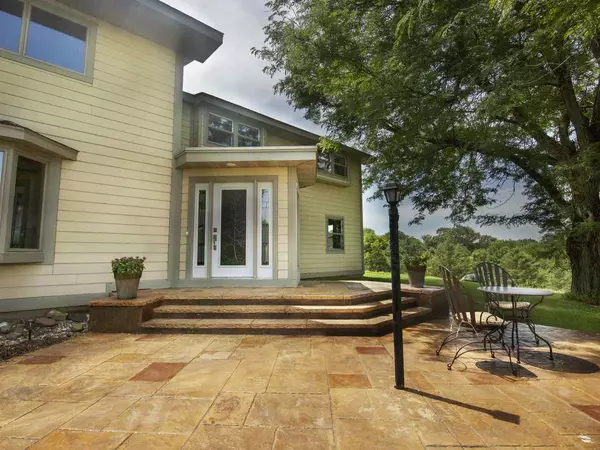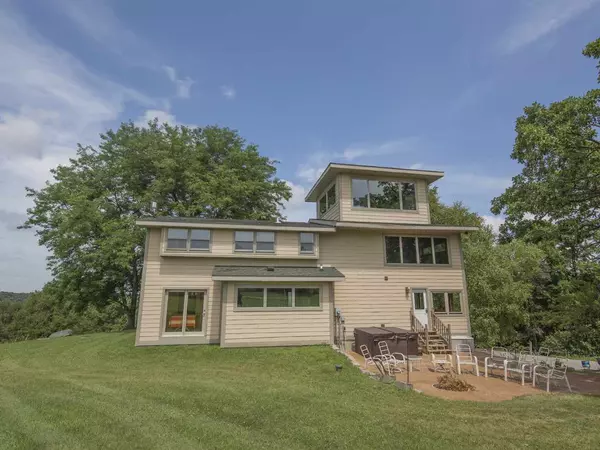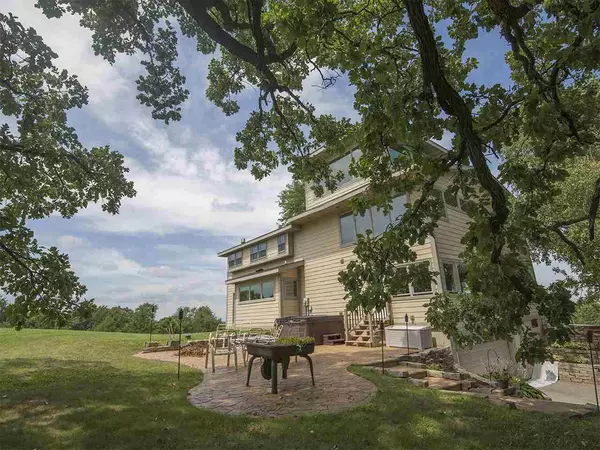Bought with Century 21 Affiliated
$620,000
$675,000
8.1%For more information regarding the value of a property, please contact us for a free consultation.
N7803 Toppe Rd Waterloo, WI 53594
5 Beds
2.5 Baths
3,506 SqFt
Key Details
Sold Price $620,000
Property Type Single Family Home
Sub Type Multi-level
Listing Status Sold
Purchase Type For Sale
Square Footage 3,506 sqft
Price per Sqft $176
MLS Listing ID 1889394
Sold Date 02/15/21
Style Prairie/Craftsman
Bedrooms 5
Full Baths 2
Half Baths 1
Year Built 1972
Annual Tax Amount $4,505
Tax Year 2019
Lot Size 10.740 Acres
Acres 10.74
Property Description
Once in a Lifetime! This property is special in so many ways: acreage, size, quality, lifestyle, location, and more. 10 acre property, 5 bedrooms, beautiful features, newly renovated, close to Lake Mills, easy commute time, gorgeous 42x56 outbuilding/barn. The kitchen is a dream with views in all directions. 2 large living rooms are on the first floor for entertaining and enjoying the views. very large mud room and laundry is centrally located next to the kitchen. Master bedroom is a masterpiece with ensuite bathroom and stairs to the lookout tower which is 15x15 and incredible sweeping views. Come for a visit today and stay for a lifetime!
Location
State WI
County Jefferson
Area Waterloo - T
Zoning residentia
Direction exit hwy 89, west on tyranena (V), north on B to Newville Rd, to Toppe Rd.
Rooms
Basement Full, Outside entry only, Poured concrete foundatn
Kitchen Breakfast bar, Dishwasher, Disposal, Kitchen Island, Pantry, Range/Oven, Refrigerator
Interior
Interior Features Wood or sim. wood floor, Walk-in closet(s), Vaulted ceiling, Cable available
Heating Forced air, Central air, In Floor Radiant Heat, Geothermal, Zoned Heating, Multiple Heating Units
Cooling Forced air, Central air, In Floor Radiant Heat, Geothermal, Zoned Heating, Multiple Heating Units
Exterior
Exterior Feature Patio, Storage building
Parking Features Attached, Detached, Under, Heated, Opener, Access to Basement, 4+ car, Additional Garage, Garage door > 8 ft high, Garage stall > 26 ft deep
Garage Spaces 8.0
Farm Pole building
Building
Lot Description Wooded, Rural-not in subdivision
Water Well, Non-Municipal/Prvt dispos
Structure Type Fiber cement,Pressed board
Schools
Elementary Schools Waterloo
Middle Schools Waterloo
High Schools Waterloo
School District Waterloo
Others
SqFt Source Appraiser
Energy Description Liquid propane,Natural gas
Read Less
Want to know what your home might be worth? Contact us for a FREE valuation!

Our team is ready to help you sell your home for the highest possible price ASAP

This information, provided by seller, listing broker, and other parties, may not have been verified.
Copyright 2024 South Central Wisconsin MLS Corporation. All rights reserved

