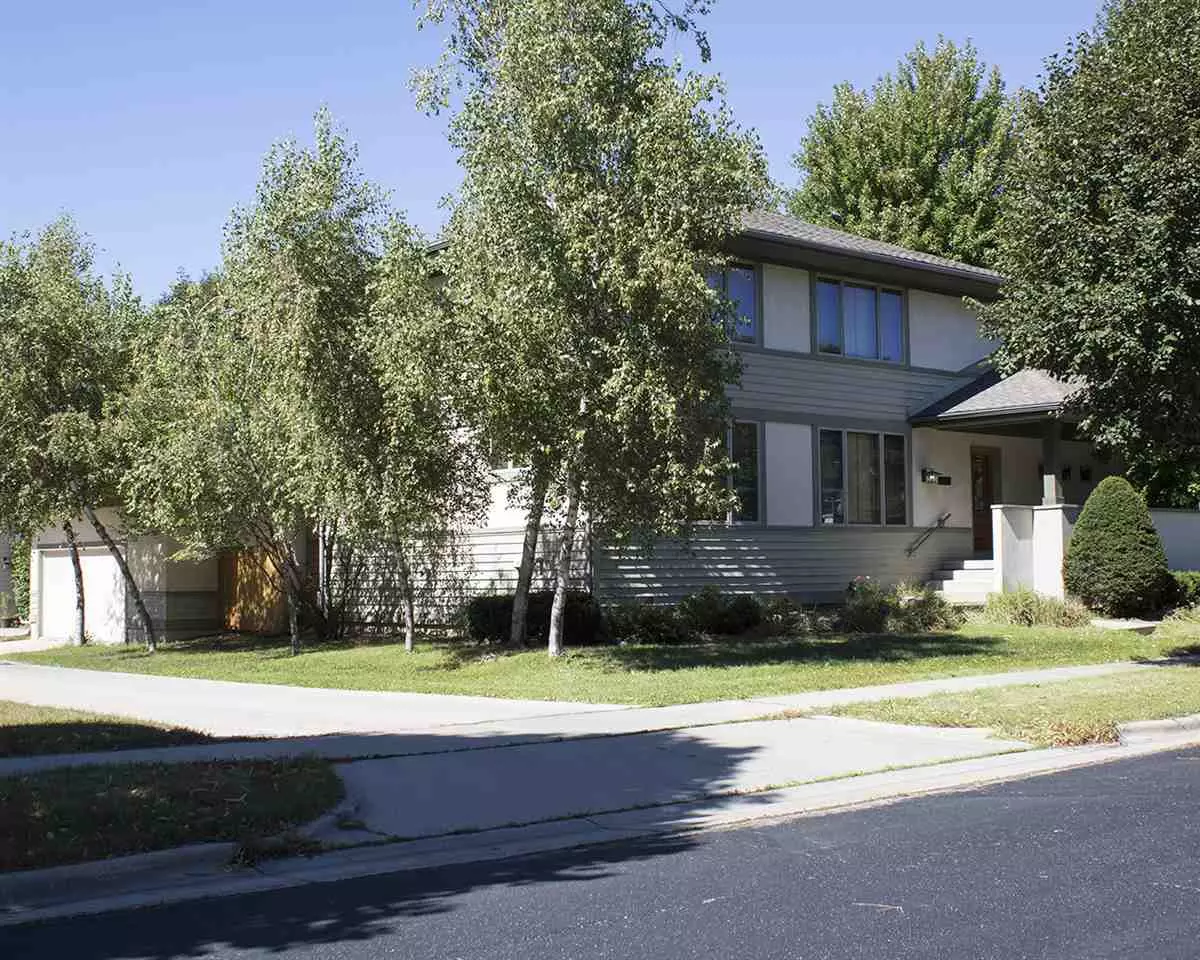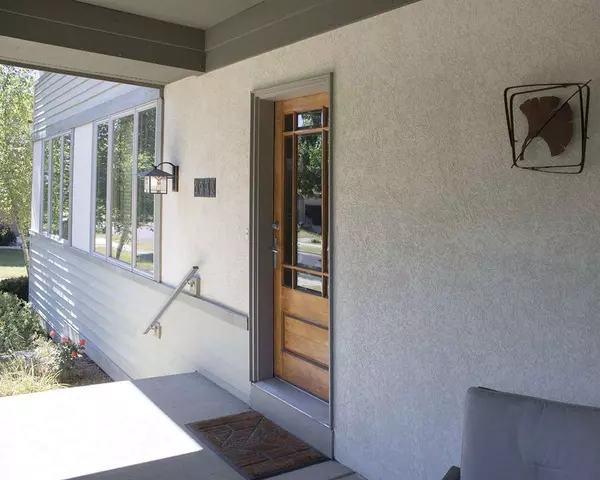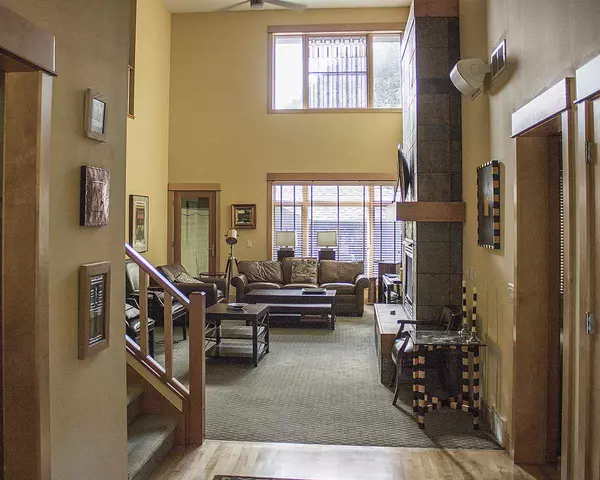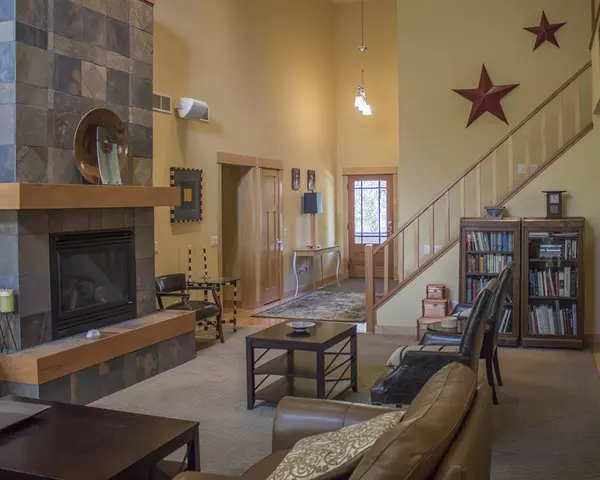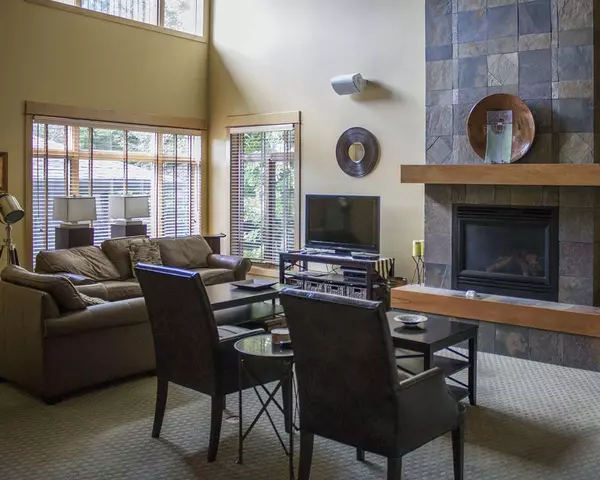Bought with Keller Williams Realty
$735,000
$750,000
2.0%For more information regarding the value of a property, please contact us for a free consultation.
6902 Aldo Leopold Way Middleton, WI 53562
4 Beds
3.5 Baths
4,027 SqFt
Key Details
Sold Price $735,000
Property Type Single Family Home
Sub Type 2 story
Listing Status Sold
Purchase Type For Sale
Square Footage 4,027 sqft
Price per Sqft $182
Subdivision Middleton Hills
MLS Listing ID 1892957
Sold Date 11/16/20
Style Prairie/Craftsman
Bedrooms 4
Full Baths 3
Half Baths 1
HOA Fees $33/ann
Year Built 2000
Annual Tax Amount $12,475
Tax Year 2019
Lot Size 5,662 Sqft
Acres 0.13
Property Description
This original Middleton Hills Parade home sits on a premier lot adjacent to a tree-lined greenspace. A large porch welcomes you. Enter and your eyes will immediately be drawn to the stained-glass window atop the 2-story great room. The chef will love the top-of-line kitchen and serving meals in the formal dining room, at the built-in kitchen banquette, or al fresco on the big screened porch. The 1st floor owners’ suite is a perfect sanctuary with a relaxing bathroom and walk-in closet. This level also offers a large office; powder room; laundry; and access to the 2-car garage. Upstairs are 2 spacious bedrooms, bath and a great loft. A lower level family room, expansive 4th bedroom (used as an office) and full bath complete this magnificent home. Home Warranty!
Location
State WI
County Dane
Area Middleton - C
Zoning Res
Direction Century Ave or High Rd to Frank Lloyd Wright to Aldo Leopold Way
Rooms
Other Rooms Den/Office , Loft
Basement Full, Full Size Windows/Exposed, Finished, 8'+ Ceiling, Poured concrete foundatn
Kitchen Pantry, Kitchen Island, Range/Oven, Refrigerator, Dishwasher, Microwave, Disposal
Interior
Interior Features Wood or sim. wood floor, Walk-in closet(s), Great room, Vaulted ceiling, Washer, Dryer, Water softener inc, Central vac, Jetted bathtub, Cable available, At Least 1 tub
Heating Forced air, Central air
Cooling Forced air, Central air
Fireplaces Number 1 fireplace, Gas
Laundry M
Exterior
Parking Features 2 car, Attached, Opener, Access to Basement, Alley entrance
Garage Spaces 2.0
Building
Lot Description Adjacent park/public land
Water Municipal water, Municipal sewer
Structure Type Wood,Stucco
Schools
Elementary Schools Northside
Middle Schools Kromrey
High Schools Middleton
School District Middleton-Cross Plains
Others
SqFt Source Assessor
Energy Description Natural gas
Pets Allowed Limited home warranty, Restrictions/Covenants, In an association
Read Less
Want to know what your home might be worth? Contact us for a FREE valuation!

Our team is ready to help you sell your home for the highest possible price ASAP

This information, provided by seller, listing broker, and other parties, may not have been verified.
Copyright 2024 South Central Wisconsin MLS Corporation. All rights reserved


