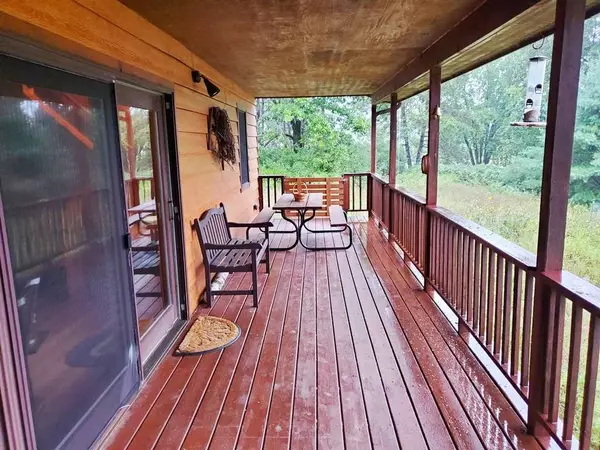Bought with Restaino & Associates
$300,000
$285,000
5.3%For more information regarding the value of a property, please contact us for a free consultation.
3216 3rd Ln Oxford, WI 53952
3 Beds
2.5 Baths
1,250 SqFt
Key Details
Sold Price $300,000
Property Type Single Family Home
Sub Type 1 1/2 story
Listing Status Sold
Purchase Type For Sale
Square Footage 1,250 sqft
Price per Sqft $240
Subdivision Peppermill Lake
MLS Listing ID 1893333
Sold Date 10/29/20
Style Other
Bedrooms 3
Full Baths 2
Half Baths 1
HOA Fees $48/ann
Year Built 1996
Annual Tax Amount $4,805
Tax Year 2019
Lot Size 3.700 Acres
Acres 3.7
Property Description
Rare opportunity for a hard to find home on Peppermill Lake. This custom built home has fiber cement stamped & stained siding, 247' of frontage on the main shoreline, PLUS your very own Island. The back yard has been converted to Prairie grass & flowers (no mowing) with walking paths to 2 separate docks that have composite planking and another to a fire pit. There is a wood stove on the main level and a spacious covered deck overlooking the lake. This home is very well insulated and can easily be enjoyed all year around. There is also a 24' x 26' garage. Cabins on this lake rarely come available and this one is as nice as they get. Lake District Fees are $579 / year
Location
State WI
County Adams
Area Jackson - T
Zoning Res
Direction From Mauston: Hwy 82 East - Left on Cty Rd B - Rt onto Fish Ave - Rt onto 4th Ave - Left onto Fish Ct - property at end of cul-de-sac.
Rooms
Basement Full, Full Size Windows/Exposed, Walkout to yard, Partially finished, Poured concrete foundatn
Master Bath Half
Kitchen Range/Oven, Refrigerator, Microwave
Interior
Interior Features Wood or sim. wood floor, Vaulted ceiling, Washer, Dryer
Heating Radiant, Multiple Heating Units
Cooling Radiant, Multiple Heating Units
Fireplaces Number Free standing STOVE
Laundry L
Exterior
Exterior Feature Deck
Parking Features 2 car, Detached, Garage stall > 26 ft deep
Garage Spaces 2.0
Waterfront Description Has actual water frontage,Lake
Building
Lot Description Cul-de-sac, Subject Shoreland Zoning
Water Well, Non-Municipal/Prvt dispos
Structure Type Fiber cement
Schools
Elementary Schools Adams-Friendship
Middle Schools Adams-Friendship
High Schools Adams-Friendship
School District Adams-Friendship
Others
SqFt Source Blue Print
Energy Description Electric,Wood
Read Less
Want to know what your home might be worth? Contact us for a FREE valuation!

Our team is ready to help you sell your home for the highest possible price ASAP

This information, provided by seller, listing broker, and other parties, may not have been verified.
Copyright 2024 South Central Wisconsin MLS Corporation. All rights reserved






