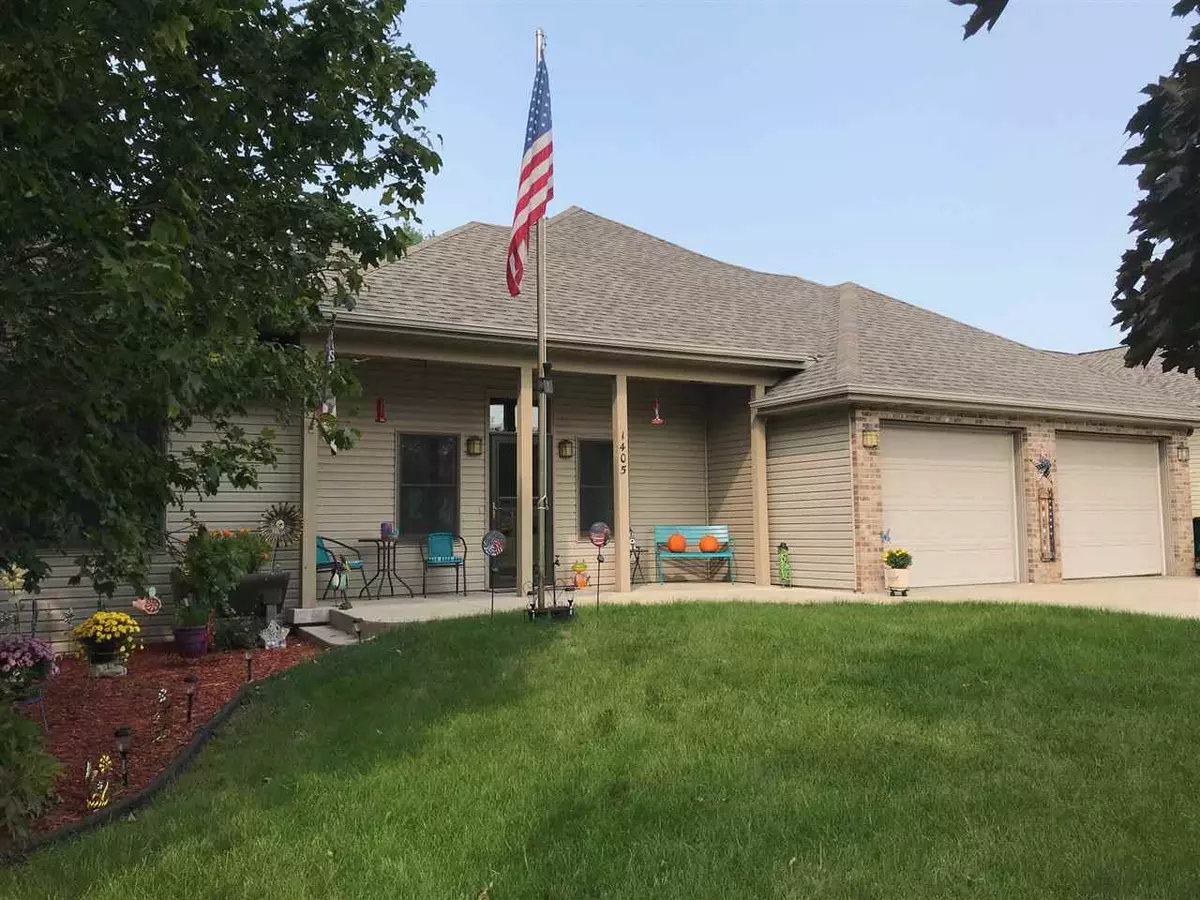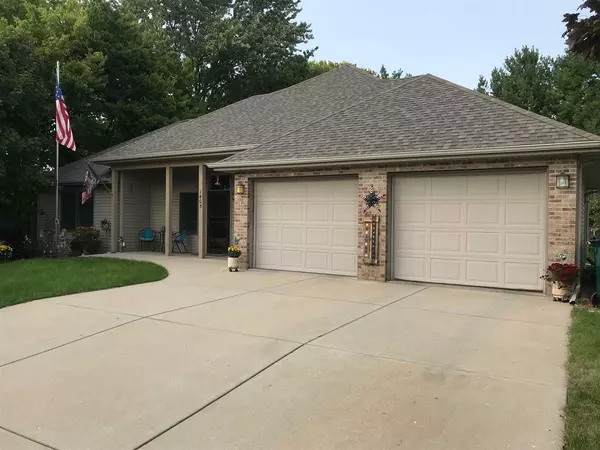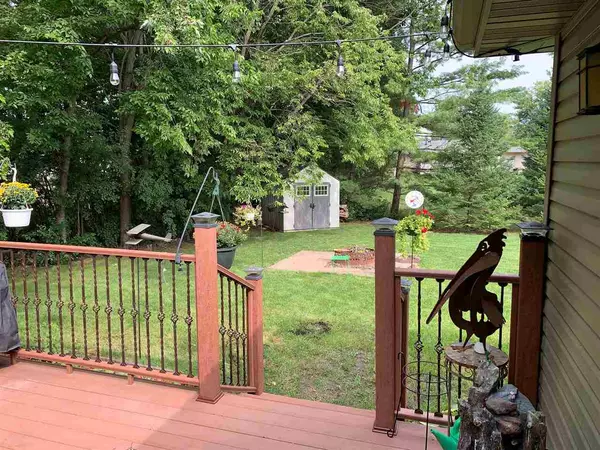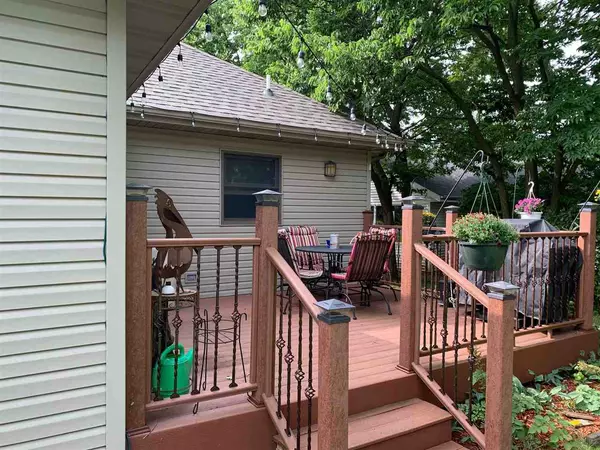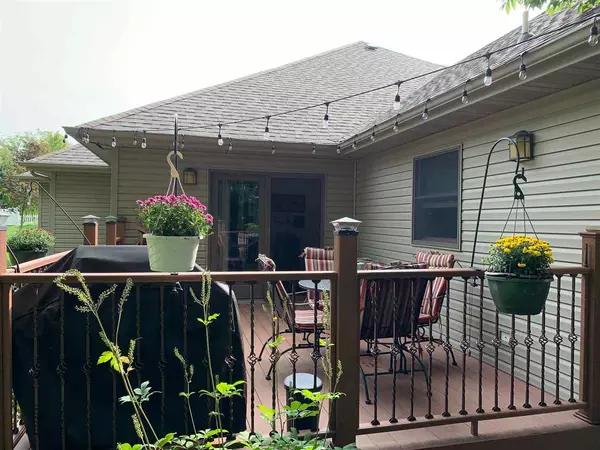$325,000
$319,900
1.6%For more information regarding the value of a property, please contact us for a free consultation.
1405 Stacy Ln Fort Atkinson, WI 53538
3 Beds
3.5 Baths
2,380 SqFt
Key Details
Sold Price $325,000
Property Type Single Family Home
Sub Type 1 story
Listing Status Sold
Purchase Type For Sale
Square Footage 2,380 sqft
Price per Sqft $136
Subdivision Bardo Heights
MLS Listing ID 1893971
Sold Date 11/16/20
Style Ranch
Bedrooms 3
Full Baths 3
Half Baths 1
Year Built 2002
Annual Tax Amount $4,890
Tax Year 2019
Lot Size 0.290 Acres
Acres 0.29
Property Description
Welcome home to this beautiful, custom-built property. Solid hardwood floors in the Great Room, Dining and Kitchen. Roof was replaced in 2017, Composite Deck and railing 2018. 6 panel oak doors throughout. 2x6 construction. This property was built handicap accessible with level entry and offers 3 large bedrooms. Each bedroom has its own private full bathroom. Lower level has brand new carpet. Bedroom on LL has egress window and walk-in closet. Full bath in lower level has ceramic flooring. Large storage area with shelving and mechanicals in lower level. Driveway and sidewalk were refinished in 2018. Water Heater replaced in 2016. Furnace 2003. Garage fully insulated and drywalled. Buyer to verify all room measurements if important
Location
State WI
County Jefferson
Area Fort Atkinson - C
Zoning Res
Direction Hwy 26 South to Highland Avenue, Right on Endl Blvd., Left on Stacy Lane, property is on left
Rooms
Other Rooms Bonus Room
Basement Full, Partially finished, Sump pump, 8'+ Ceiling, Poured concrete foundatn
Kitchen Breakfast bar, Pantry, Range/Oven, Refrigerator, Dishwasher, Microwave, Disposal
Interior
Interior Features Wood or sim. wood floor, Walk-in closet(s), Vaulted ceiling, Washer, Dryer, Water softener inc, At Least 1 tub, Split bedrooms
Heating Forced air, Central air
Cooling Forced air, Central air
Exterior
Exterior Feature Deck, Patio, Storage building
Parking Features 2 car, Attached, Opener
Garage Spaces 2.0
Building
Lot Description Sidewalk
Water Municipal water, Municipal sewer
Structure Type Vinyl,Brick
Schools
Elementary Schools Call School District
Middle Schools Fort Atkinson
High Schools Fort Atkinson
School District Fort Atkinson
Others
SqFt Source Seller
Energy Description Electric,Natural gas
Pets Allowed Restrictions/Covenants
Read Less
Want to know what your home might be worth? Contact us for a FREE valuation!

Our team is ready to help you sell your home for the highest possible price ASAP

This information, provided by seller, listing broker, and other parties, may not have been verified.
Copyright 2025 South Central Wisconsin MLS Corporation. All rights reserved

