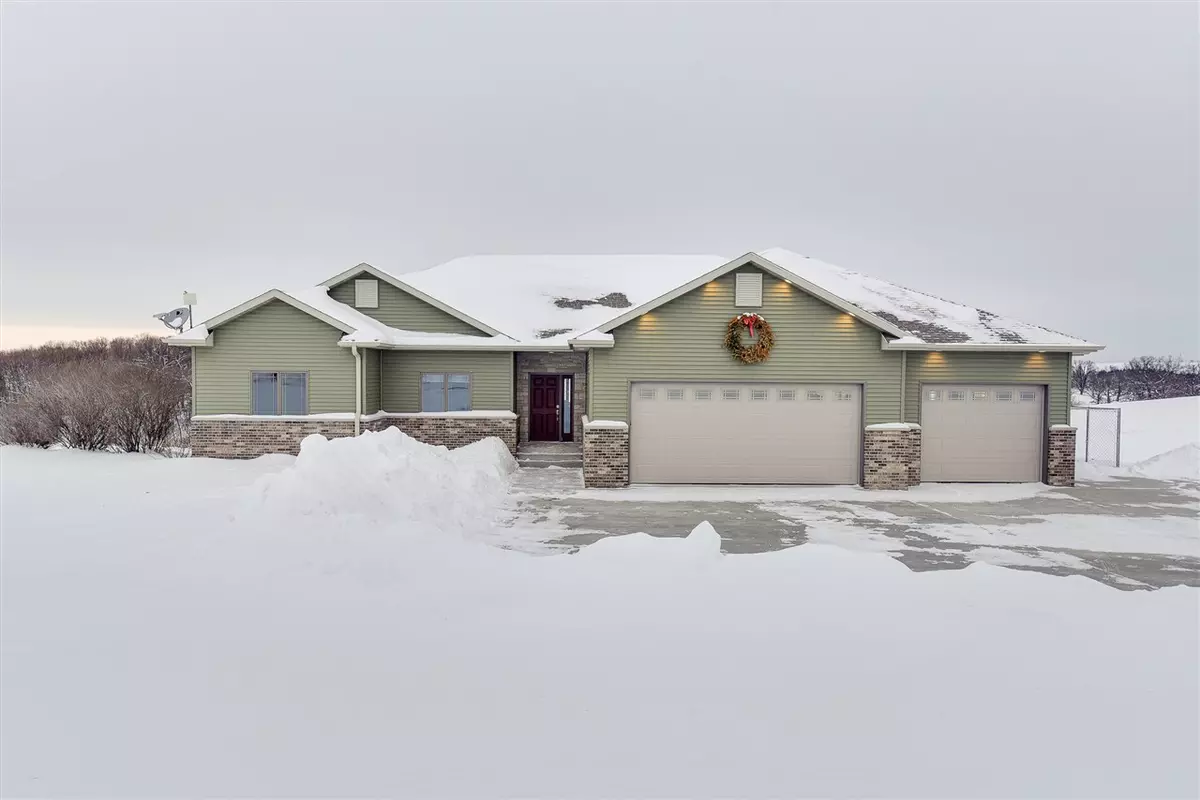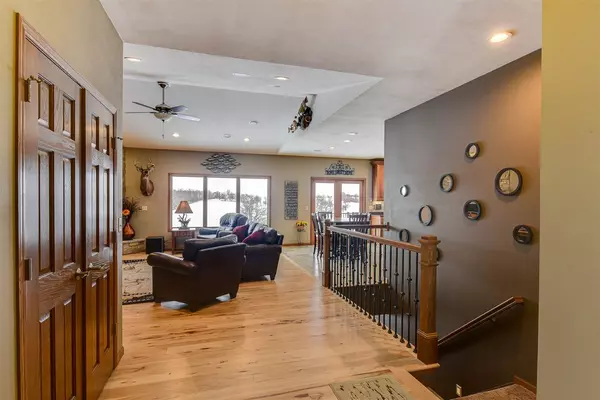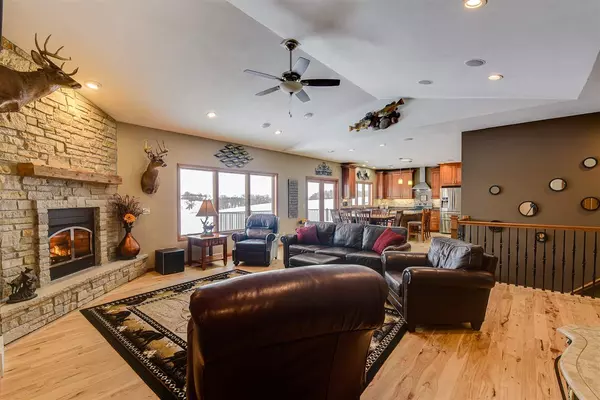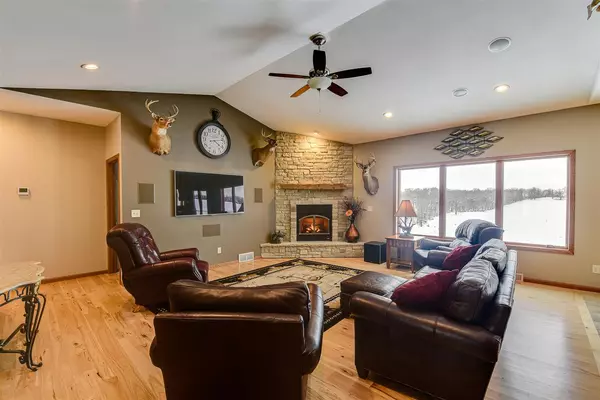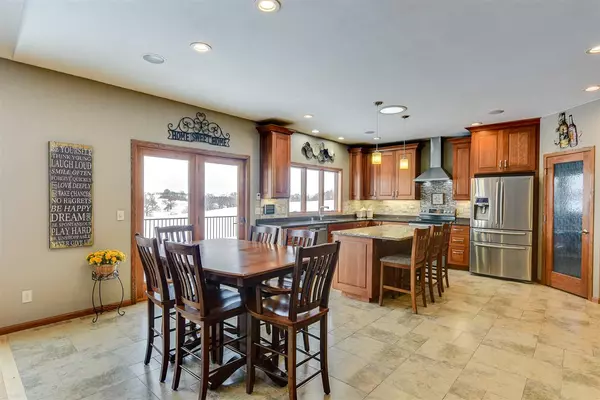Bought with Stark Company, REALTORS
$520,000
$519,000
0.2%For more information regarding the value of a property, please contact us for a free consultation.
4144 E Survey Rd Dodgeville, WI 53533
5 Beds
3.5 Baths
3,800 SqFt
Key Details
Sold Price $520,000
Property Type Single Family Home
Sub Type 1 story
Listing Status Sold
Purchase Type For Sale
Square Footage 3,800 sqft
Price per Sqft $136
MLS Listing ID 1901841
Sold Date 04/16/21
Style Ranch
Bedrooms 5
Full Baths 3
Half Baths 1
Year Built 2014
Annual Tax Amount $6,482
Tax Year 2020
Lot Size 2.130 Acres
Acres 2.13
Property Description
Beautiful 5 bedroom, 4 bath ranch home with everything you want & more. The open floor plan features lots of light, beautiful hickory floors, spacious kitchen w/ cherry cabinets, pantry, and lots of Cambria counter for all of your baking needs. You will love the gas fireplace with stone surround for a cozy touch. Large mudroom/main level laundry set off from the garage. Composite deck off of the kitchen is a great place to entertain & enjoy the sweeping country views and gorgeous sunsets. Radiant floor heat in the walkout lower level & garage. Surround sound throughout & theater w/wet bar in lower level. The 3 door garage has space for 5+ vehicles & is deep enough to pull in w/your truck & toys. All measurements are approx. Call for your private showing today!
Location
State WI
County Iowa
Area Mineral Point - T
Zoning Res
Direction From 151 take E Survey Rd to the property.
Rooms
Other Rooms Theater
Basement Full, Full Size Windows/Exposed, Walkout to yard, 8'+ Ceiling, Poured concrete foundatn
Kitchen Dishwasher, Kitchen Island, Microwave, Pantry, Range/Oven, Refrigerator
Interior
Interior Features Wood or sim. wood floor, Walk-in closet(s), Great room, Vaulted ceiling, Skylight(s), Washer, Dryer, Air exchanger, Water softener inc, Wet bar, Cable available, At Least 1 tub, Tankless Water Heater
Heating Forced air, Central air, In Floor Radiant Heat
Cooling Forced air, Central air, In Floor Radiant Heat
Fireplaces Number 1 fireplace, Gas
Laundry M
Exterior
Exterior Feature Deck, Patio
Parking Features Attached, Heated, Opener, 4+ car, Garage stall > 26 ft deep
Garage Spaces 5.0
Building
Lot Description Rural-not in subdivision
Water Non-Municipal/Prvt dispos, Well
Structure Type Stone,Vinyl
Schools
Elementary Schools Mineral Point
Middle Schools Mineral Point
High Schools Mineral Point
School District Mineral Point
Others
SqFt Source Seller
Energy Description Electric,Liquid propane
Read Less
Want to know what your home might be worth? Contact us for a FREE valuation!

Our team is ready to help you sell your home for the highest possible price ASAP

This information, provided by seller, listing broker, and other parties, may not have been verified.
Copyright 2025 South Central Wisconsin MLS Corporation. All rights reserved

