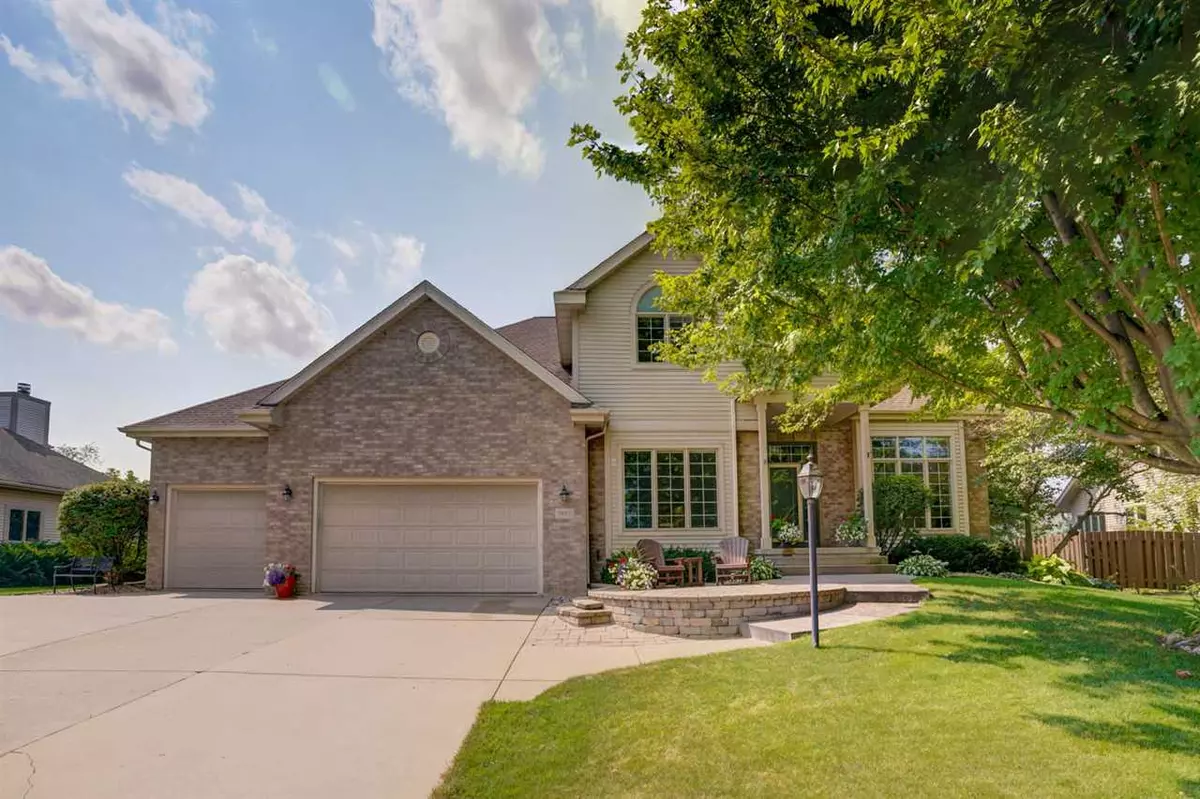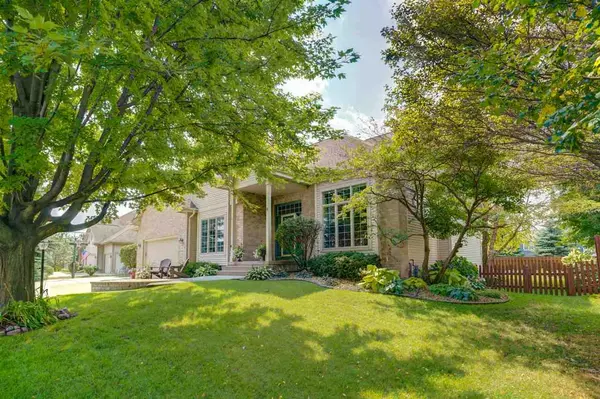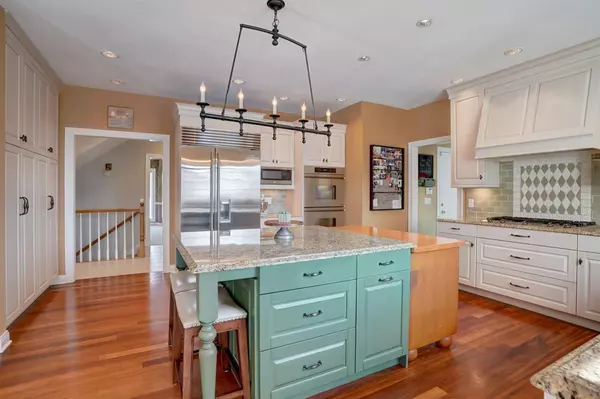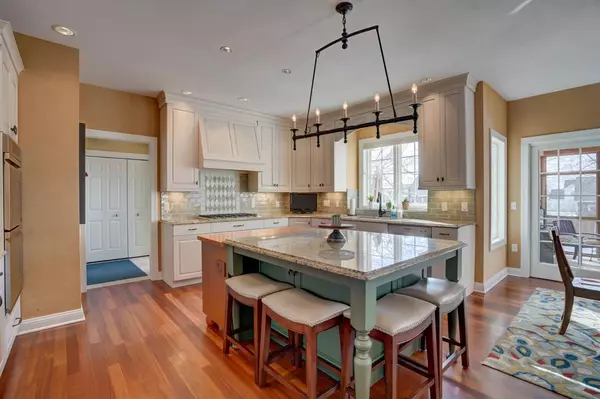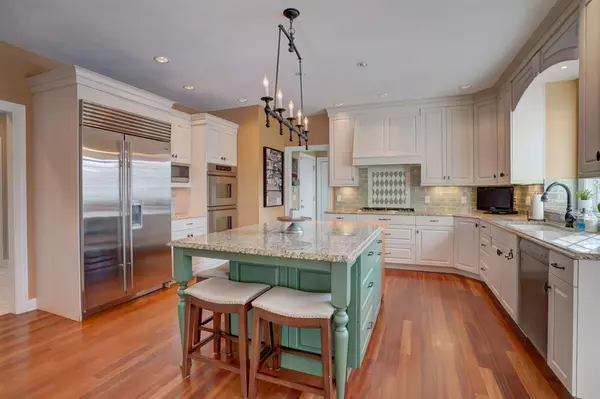Bought with Bunbury & Assoc, REALTORS
$728,000
$694,900
4.8%For more information regarding the value of a property, please contact us for a free consultation.
5882 Persimmon Dr Fitchburg, WI 53711
4 Beds
3.5 Baths
4,234 SqFt
Key Details
Sold Price $728,000
Property Type Single Family Home
Sub Type 2 story
Listing Status Sold
Purchase Type For Sale
Square Footage 4,234 sqft
Price per Sqft $171
Subdivision Lacy Heights
MLS Listing ID 1903661
Sold Date 05/13/21
Style Contemporary,Colonial
Bedrooms 4
Full Baths 3
Half Baths 1
Year Built 1998
Annual Tax Amount $12,653
Tax Year 2019
Lot Size 0.320 Acres
Acres 0.32
Property Description
Stunning & updated 4 BR 3.5 bath home located in Lacy Heights! Walk into the open and bright foyer with vaulted ceiling & open staircase on the second floor. Spacious Remodeled Chef's Kitchen that features amazing storage & workspace w/ granite & butcher block island, stainless steel subzero & decor appliances include double oven, gas range cooktop. Open & airy living room w/ beautiful gas fireplace & built-ins. Main floor also offers office, formal dining, mudroom & laundry. Owner suite w/ remodeled bath w/walk in tile shower, beautiful soaking tub & heated floors. Large screened porch overlooks big fenced in yard w/low maintenance Trex Composite Deck, a stone patio, & Hot Tub! Updated mechanicals, freshly painted, new carpet throughout. Huge 3 car garage.
Location
State WI
County Dane
Area Fitchburg - C
Zoning Res
Direction PD to S on Osmundsen to R on Jasmine to R on Persimmon
Rooms
Other Rooms Exercise Room , Screened Porch
Basement Full, Finished
Kitchen Dishwasher, Kitchen Island, Microwave, Pantry, Range/Oven, Refrigerator
Interior
Interior Features Wood or sim. wood floor, Walk-in closet(s), Vaulted ceiling, Air cleaner, Water softener inc, Cable available, At Least 1 tub, Hot tub
Heating Forced air, Central air
Cooling Forced air, Central air
Fireplaces Number Gas
Laundry M
Exterior
Exterior Feature Deck, Fenced Yard, Sprinkler system
Parking Features 3 car, Attached, Opener
Garage Spaces 3.0
Building
Water Municipal water, Municipal sewer
Structure Type Vinyl,Brick,Stone
Schools
Elementary Schools Stoner Prairie
Middle Schools Savanna Oaks
High Schools Verona
School District Verona
Others
SqFt Source Assessor
Energy Description Natural gas
Read Less
Want to know what your home might be worth? Contact us for a FREE valuation!

Our team is ready to help you sell your home for the highest possible price ASAP

This information, provided by seller, listing broker, and other parties, may not have been verified.
Copyright 2024 South Central Wisconsin MLS Corporation. All rights reserved


