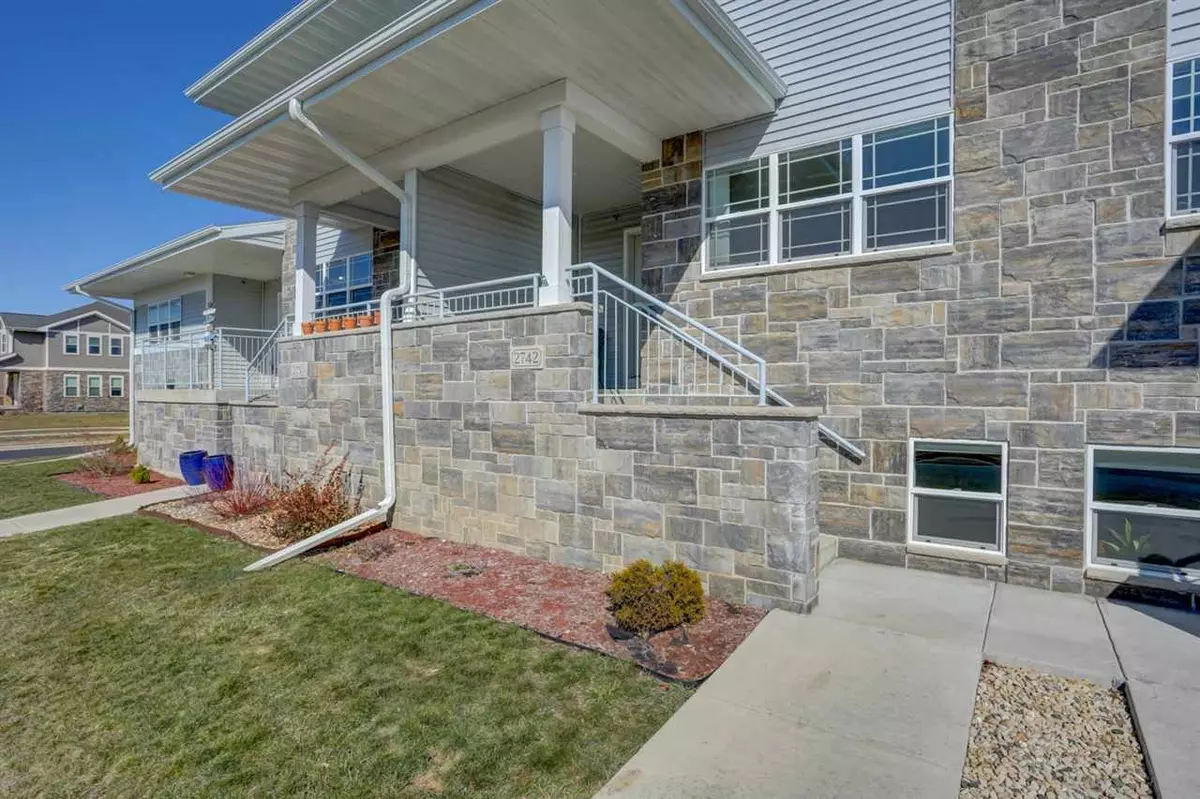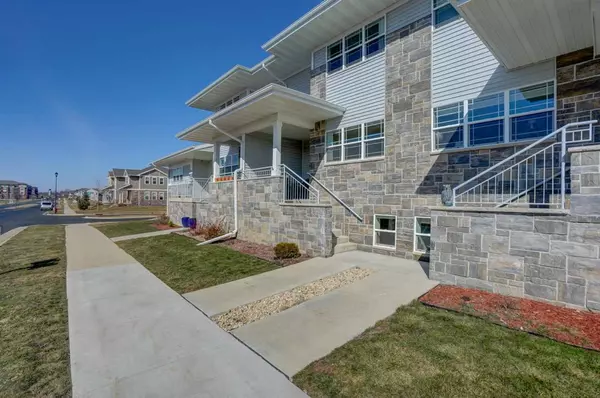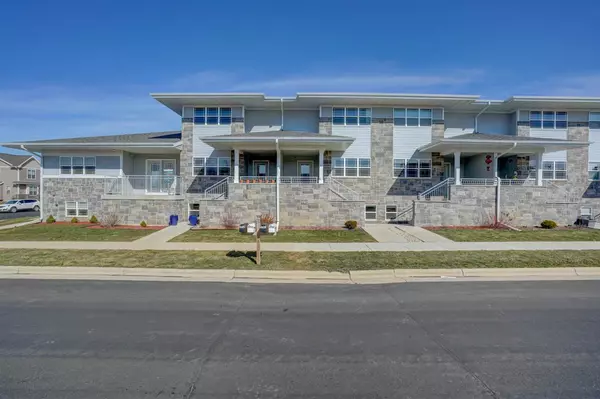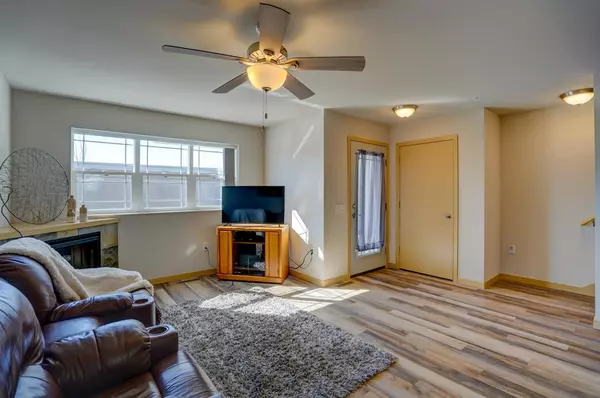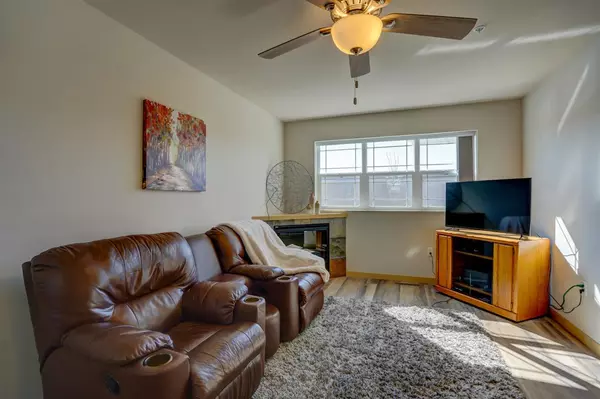Bought with Realty Executives Cooper Spransy
$291,000
$289,900
0.4%For more information regarding the value of a property, please contact us for a free consultation.
2742 Blue Aster Blvd Sun Prairie, WI 53590
3 Beds
3.5 Baths
2,177 SqFt
Key Details
Sold Price $291,000
Property Type Townhouse
Sub Type Townhouse-2 Story
Listing Status Sold
Purchase Type For Sale
Square Footage 2,177 sqft
Price per Sqft $133
MLS Listing ID 1903347
Sold Date 04/30/21
Style Townhouse-2 Story
Bedrooms 3
Full Baths 3
Half Baths 1
Condo Fees $225
Year Built 2017
Annual Tax Amount $5,665
Tax Year 2019
Property Description
Are you looking for a home that is close to shopping, groceries, entertainment, gym, restaurants, coffee shops and so much more (within blocks away)? Look no further! This move-in ready home has it all! Main level features: Covered & private front porch entry, LVP flooring, electric fireplace, spacious dining area and 1/2 bath. The impressive kitchen offers:granite counters,ss appliances, breakfast bar & plentiful cabinetry.A few steps down to a large mud room, laundry, access to garage & future patio area (currently gravel). A good size 3rd bedroom,rec room and storage area complete the lower level. The upper level boasts the generous sized owners suite with 2 closets & full bathroom w/ beautiful flooring &dual vanity. Another bedrm & full bath finish the upper level.
Location
State WI
County Dane
Area Sun Prairie - C
Zoning RES
Direction Hwy 151 to S Grand Ave/Reiner Rd to Blue Aster Blvd
Rooms
Kitchen Breakfast bar, Dishwasher, Microwave, Range/Oven, Refrigerator
Interior
Interior Features Wood or sim. wood floors, Walk-in closet(s), Great room, Washer, Dryer, Water softener included, Cable/Satellite Available, At Least 1 tub
Heating Forced air, Central air
Cooling Forced air, Central air
Fireplaces Number 1 fireplace, Electric
Exterior
Exterior Feature Private Entry
Parking Features 2 car Garage, Attached, Opener inc
Building
Water Municipal sewer, Municipal water
Structure Type Vinyl,Brick
Schools
Elementary Schools Horizon
Middle Schools Prairie View
High Schools Sun Prairie
School District Sun Prairie
Others
SqFt Source Other
Energy Description Natural gas
Pets Allowed Cats OK, Dogs OK, Pets-Number Limit, Dog Size Limit, Breed Restrictions
Read Less
Want to know what your home might be worth? Contact us for a FREE valuation!

Our team is ready to help you sell your home for the highest possible price ASAP

This information, provided by seller, listing broker, and other parties, may not have been verified.
Copyright 2024 South Central Wisconsin MLS Corporation. All rights reserved


