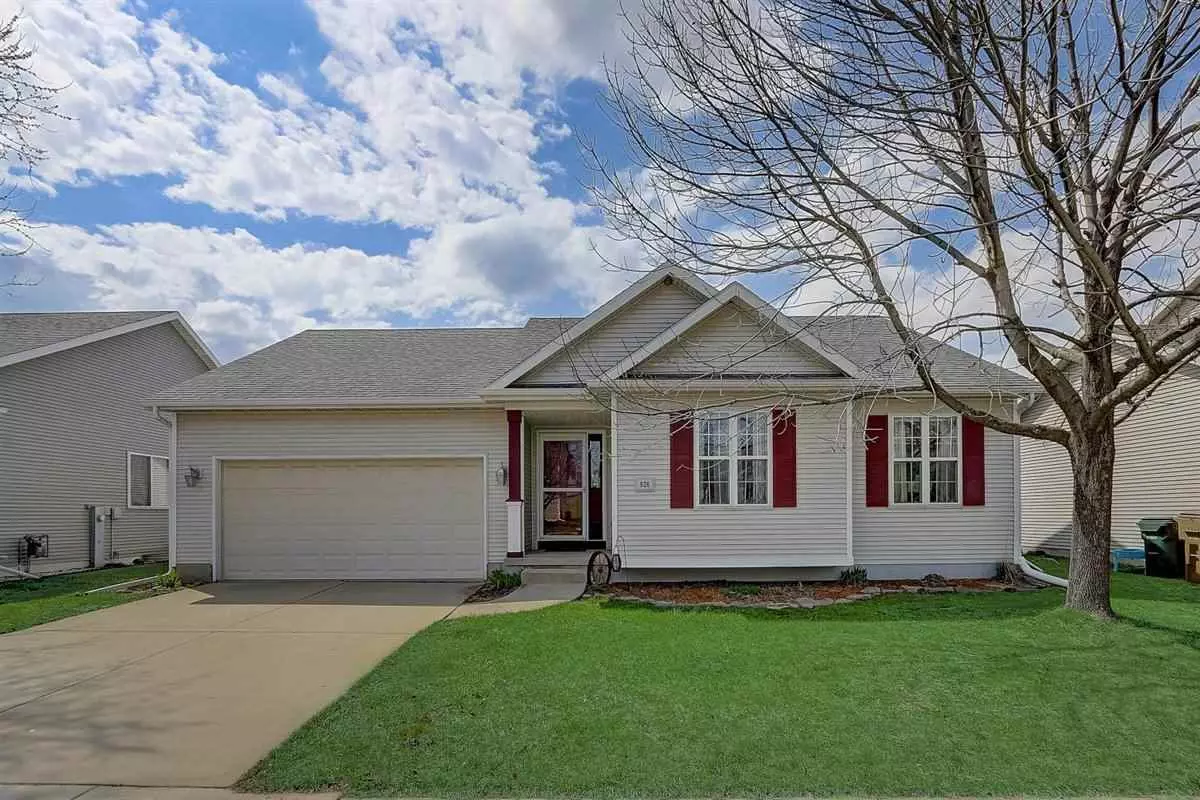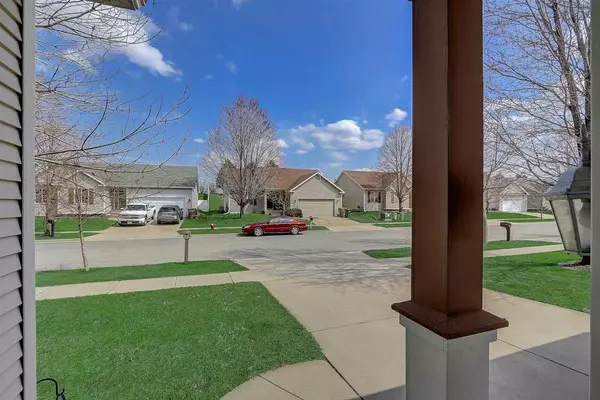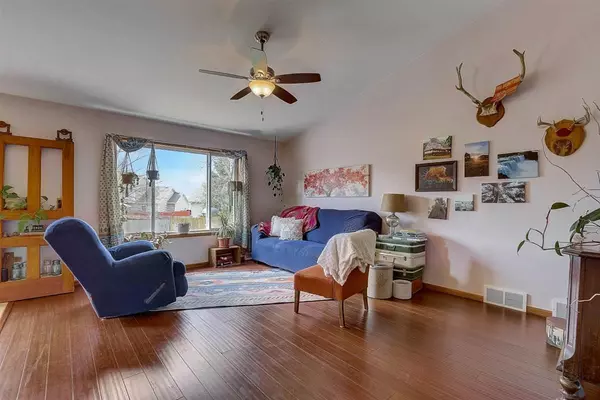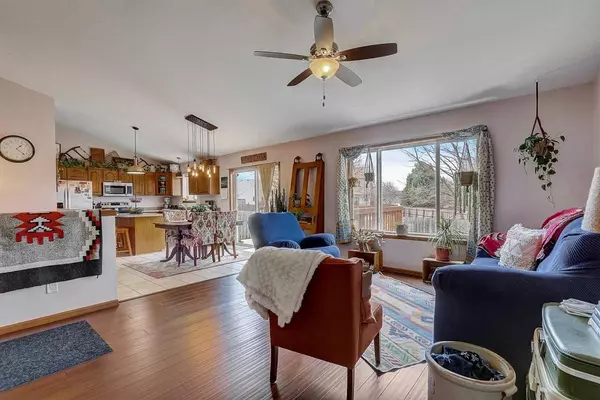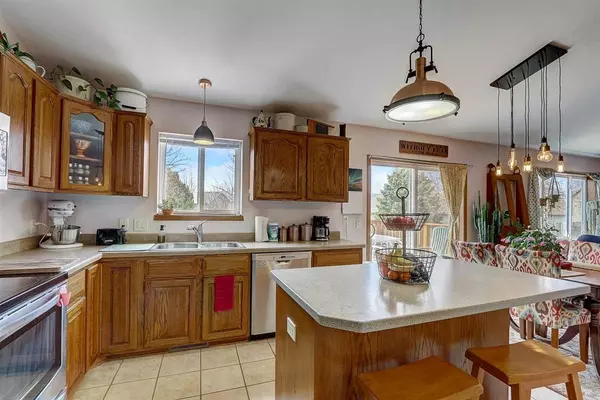Bought with Realty Executives Cooper Spransy
$330,000
$295,900
11.5%For more information regarding the value of a property, please contact us for a free consultation.
926 Tony Dr Madison, WI 53704
4 Beds
3 Baths
2,374 SqFt
Key Details
Sold Price $330,000
Property Type Single Family Home
Sub Type 1 story
Listing Status Sold
Purchase Type For Sale
Square Footage 2,374 sqft
Price per Sqft $139
Subdivision Ridgewood
MLS Listing ID 1905891
Sold Date 06/21/21
Style Ranch
Bedrooms 4
Full Baths 3
Year Built 2003
Annual Tax Amount $5,245
Tax Year 2020
Lot Size 5,662 Sqft
Acres 0.13
Property Description
New Listing! This spacious 4 bedroom/3 bath Ranch Home with newer upgrades including bamboo flooring, new carpet throughout, new tiled lower full bath. Hurry house won't be on the market long! Stainless Steel Appliances w/ solid surface counters! Kitchen with vaulted ceiling with island. Primary Bedroom includes walk-in closet & private full bath. Finished lower level provides additional finished finished space with gas fireplace and 4th bedroom with egress. 200 amp electrical. Newer direct vent water heater. Closing on Property no sooner than June 20, 2021. All Offers will be presented to Owner April 12, 2021 at 5:00 P.M.
Location
State WI
County Dane
Area Madison - C E08
Zoning PD
Direction North Thompson to East on Hazelcrest, North on Tony Drive
Rooms
Basement Full, Finished, Sump pump, Poured concrete foundatn
Kitchen Kitchen Island, Range/Oven, Refrigerator, Dishwasher, Microwave, Disposal
Interior
Interior Features Wood or sim. wood floor, Walk-in closet(s), Vaulted ceiling, Water softener inc, Jetted bathtub, Cable available, At Least 1 tub
Heating Forced air, Central air
Cooling Forced air, Central air
Fireplaces Number Free standing STOVE
Exterior
Exterior Feature Deck
Parking Features 2 car, Attached, Opener
Garage Spaces 2.0
Building
Lot Description Close to busline, Sidewalk
Water Municipal water, Municipal sewer
Structure Type Vinyl,Aluminum/Steel
Schools
Elementary Schools Hawthorne
Middle Schools Sherman
High Schools East
School District Madison
Others
SqFt Source Assessor
Energy Description Natural gas
Read Less
Want to know what your home might be worth? Contact us for a FREE valuation!

Our team is ready to help you sell your home for the highest possible price ASAP

This information, provided by seller, listing broker, and other parties, may not have been verified.
Copyright 2024 South Central Wisconsin MLS Corporation. All rights reserved

