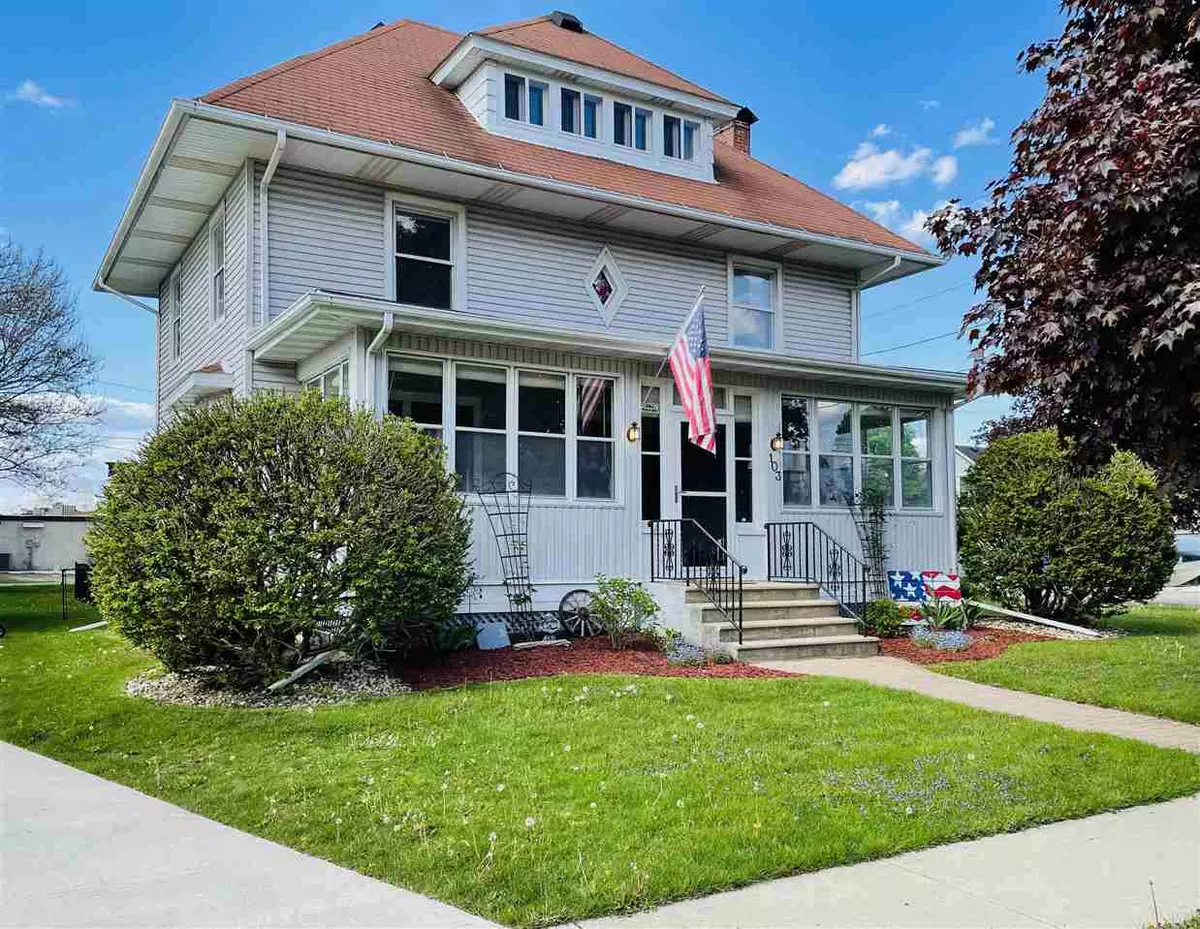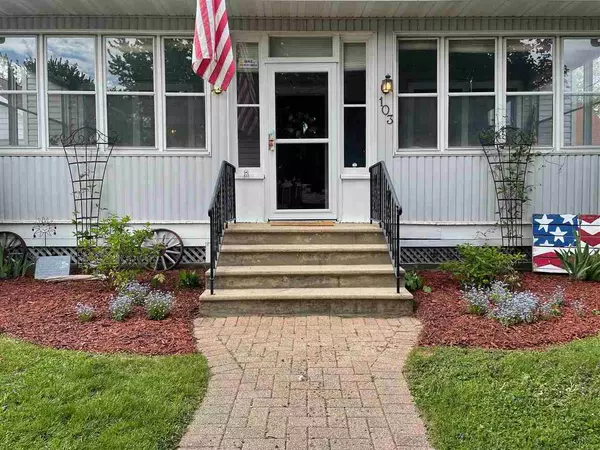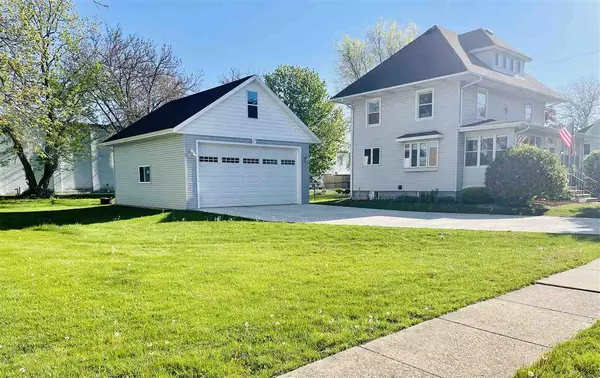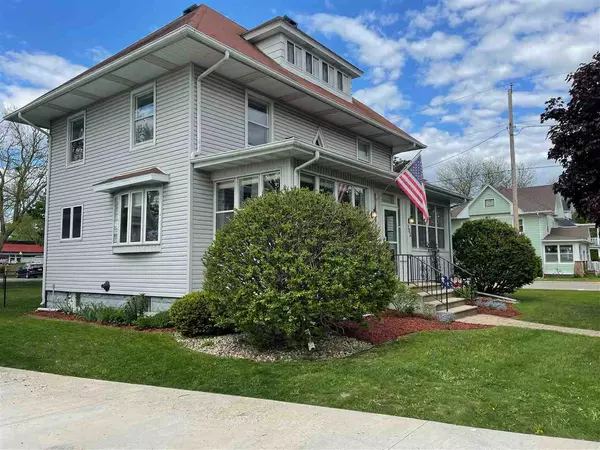Bought with Keller Williams Realty
$329,900
$329,900
For more information regarding the value of a property, please contact us for a free consultation.
103 W Pearl St Belleville, WI 53508
3 Beds
1.5 Baths
1,778 SqFt
Key Details
Sold Price $329,900
Property Type Single Family Home
Sub Type 2 story,Multi-level
Listing Status Sold
Purchase Type For Sale
Square Footage 1,778 sqft
Price per Sqft $185
Subdivision Original Plat
MLS Listing ID 1908926
Sold Date 07/16/21
Style National Folk/Farm
Bedrooms 3
Full Baths 1
Half Baths 1
Year Built 1900
Annual Tax Amount $5,131
Tax Year 2019
Lot Size 0.380 Acres
Acres 0.38
Property Description
Showings begin Friday. Own a piece of History! Dr. Allen House & Dr. Office. New 4+ car garage built in 2018 w/ bonus storage above. Huge double lot with partially fenced in yard. Original Dr. Office is a bonus with updated electrical in 2018. Home has new A/C in 2019, new storm doors 2019, new concrete driveway 2019. Completely refinished hard wood floors & steps in 2018, all rms professionally painted in 2018. Huge 3 season porch. The bonus Loft room on the 3rd floor is currently used as an Owners Suite. This house has all the original character w/ updated amenities. This is a one of a kind property & must be seen to appreciate. Fireplace could be converted back to full use if desired. Slr prefers to close the morning of 7/16/21. Lots 1&2, include 103 W Pearl and 21 Green St (Dr Office).
Location
State WI
County Dane
Area Belleville - V
Zoning Res
Direction W. Main St to S on Greent St; turn Rt on W. Pearl.
Rooms
Other Rooms Bonus Room
Basement Full, Poured concrete foundatn
Kitchen Breakfast bar, Range/Oven, Refrigerator, Dishwasher, Microwave, Disposal
Interior
Interior Features Wood or sim. wood floor, Walk-in closet(s), Walk-up Attic, Washer, Dryer, Water softener inc, At Least 1 tub
Heating Forced air, Radiant, Central air
Cooling Forced air, Radiant, Central air
Fireplaces Number 1 fireplace
Laundry L
Exterior
Exterior Feature Patio, Fenced Yard, Storage building
Parking Features Detached, Opener, 4+ car
Garage Spaces 4.0
Building
Lot Description Corner
Water Municipal water, Municipal sewer
Structure Type Vinyl
Schools
Elementary Schools Belleville
Middle Schools Belleville
High Schools Belleville
School District Belleville
Others
SqFt Source List Agent
Energy Description Natural gas
Read Less
Want to know what your home might be worth? Contact us for a FREE valuation!

Our team is ready to help you sell your home for the highest possible price ASAP

This information, provided by seller, listing broker, and other parties, may not have been verified.
Copyright 2025 South Central Wisconsin MLS Corporation. All rights reserved





