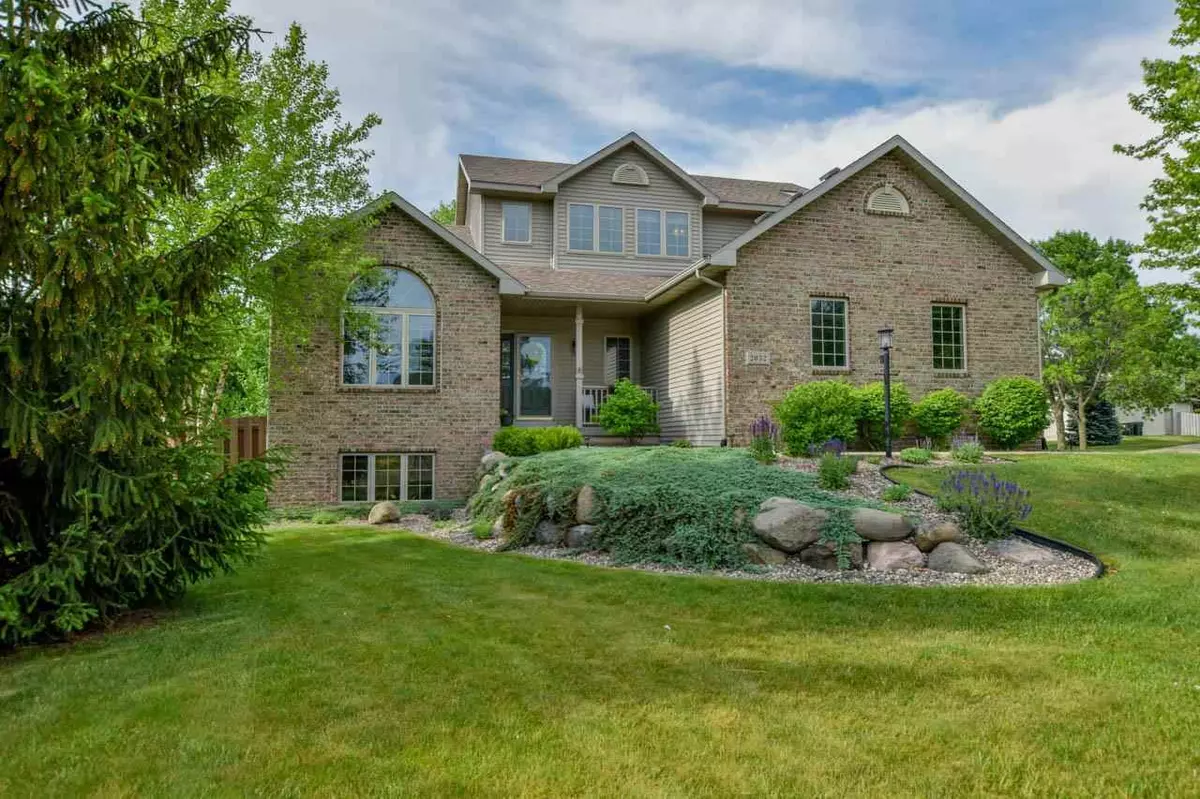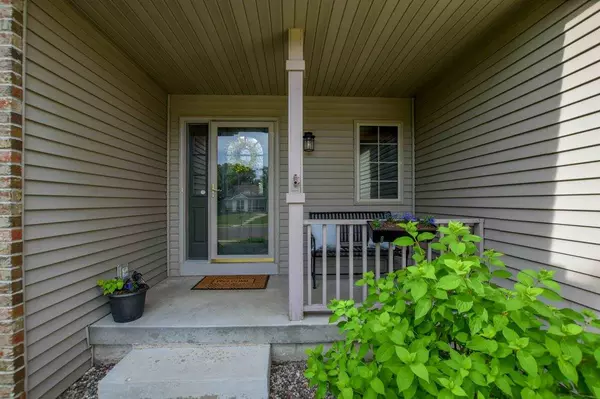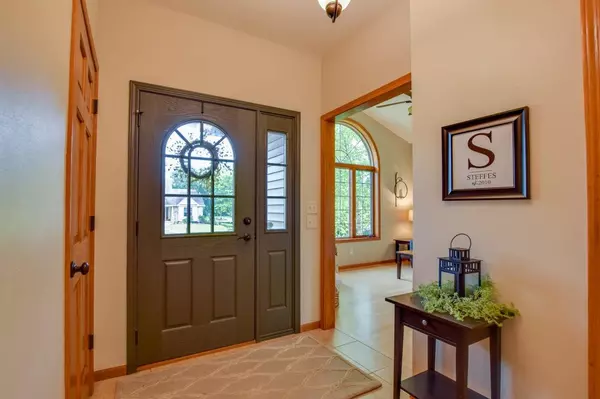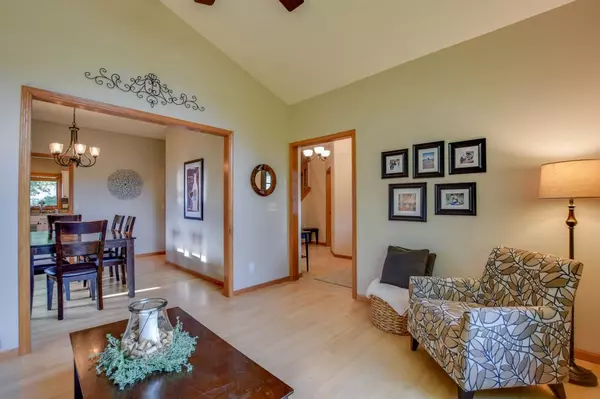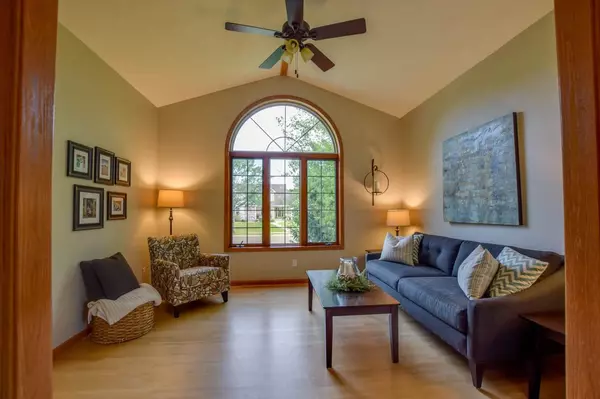$525,000
$509,900
3.0%For more information regarding the value of a property, please contact us for a free consultation.
2032 Steven St Sun Prairie, WI 53590
4 Beds
3.5 Baths
3,075 SqFt
Key Details
Sold Price $525,000
Property Type Single Family Home
Sub Type 2 story
Listing Status Sold
Purchase Type For Sale
Square Footage 3,075 sqft
Price per Sqft $170
Subdivision Westwynde Ii
MLS Listing ID 1911197
Sold Date 08/05/21
Style Contemporary,Colonial
Bedrooms 4
Full Baths 3
Half Baths 1
Year Built 2002
Annual Tax Amount $7,759
Tax Year 2020
Lot Size 0.350 Acres
Acres 0.35
Property Description
Showings start 6/11. This beautiful home in the desirable Westwynde 2 subdivision is close to parks, Royal Oaks Elementary, Prairie View Middle School and new High School scheduled for completion in Fall of 2022. Settled in the heart of Sun Prairie, this home has everything you'd want, including a fenced-in yard surrounded by mature landscaping, private deck and a paver patio. The kitchen has pristine cabinetry, glass backsplash, granite countertops, large walk-in pantry, Subzero refrigerator and Wolf duel fuel range. Fresh updates including lighting, hardwood flooring throughout main level and paint. Upstairs boasts a spacious primary suite with 2 closets, updated ensuite and three additional bedrooms. There is an abundance of natural light in LL which includes full bath and wet bar.
Location
State WI
County Dane
Area Sun Prairie - C
Zoning res
Direction Thompson to Right on Steven
Rooms
Basement Full, Full Size Windows/Exposed, Partially finished
Kitchen Pantry, Kitchen Island, Dishwasher, Microwave, Disposal
Interior
Interior Features Wood or sim. wood floor, Walk-in closet(s), Vaulted ceiling, Water softener inc, Cable available, At Least 1 tub
Heating Forced air, Central air
Cooling Forced air, Central air
Fireplaces Number Gas
Laundry M
Exterior
Exterior Feature Deck, Patio, Fenced Yard
Parking Features 3 car
Garage Spaces 3.0
Building
Lot Description Corner
Water Municipal water, Municipal sewer
Structure Type Vinyl,Brick,Stone
Schools
Elementary Schools Royal Oaks
Middle Schools Prairie View
High Schools Sun Prairie East
School District Sun Prairie
Others
SqFt Source Seller
Energy Description Natural gas
Read Less
Want to know what your home might be worth? Contact us for a FREE valuation!

Our team is ready to help you sell your home for the highest possible price ASAP

This information, provided by seller, listing broker, and other parties, may not have been verified.
Copyright 2024 South Central Wisconsin MLS Corporation. All rights reserved


