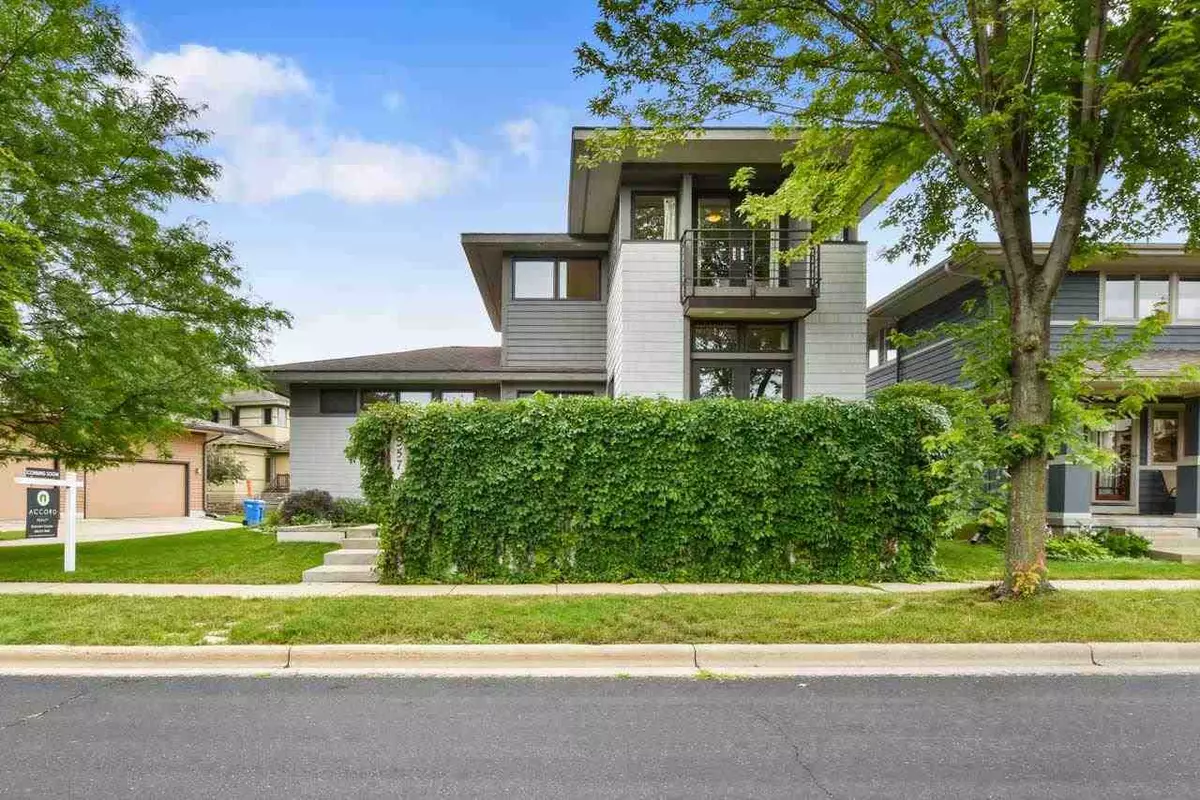Bought with Stark Company, REALTORS
$679,900
$689,900
1.4%For more information regarding the value of a property, please contact us for a free consultation.
6957 Apprentice Pl Middleton, WI 53562
4 Beds
2.5 Baths
3,170 SqFt
Key Details
Sold Price $679,900
Property Type Single Family Home
Sub Type 2 story
Listing Status Sold
Purchase Type For Sale
Square Footage 3,170 sqft
Price per Sqft $214
Subdivision Middleton Hills
MLS Listing ID 1914425
Sold Date 08/16/21
Style Prairie/Craftsman
Bedrooms 4
Full Baths 2
Half Baths 1
HOA Fees $33/ann
Year Built 2002
Annual Tax Amount $9,602
Tax Year 2020
Lot Size 4,791 Sqft
Acres 0.11
Property Description
Classic and modern, this well-maintained Prairie Modern is situated on a quiet street in the heart of Middleton Hills and boasts a reflecting koi pond at the front entry. Thoughtfully designed and built in concert by the architect owner and custom home builder Tom Zimmer, this 4 bedroom has an open layout with beautiful maple woodwork throughout. Screened in porch overlooking fenced yard has built in jacuzzi spa. Main floor primary suite with 3 bedrooms upstairs. The finished lower level has room to work out, work from home office space as well as game room and plenty of storage. Enjoy the close proximity to restaurants, grocery, shops, parks and the Pheasant Branch Conservancy.
Location
State WI
County Dane
Area Middleton - C
Zoning RES
Direction Century Ave to N on High Rd, R on Frank Lloyd Wright, L on Apprentice Pl.
Rooms
Other Rooms Game Room , Other
Basement Full, Finished
Main Level Bedrooms 1
Kitchen Breakfast bar, Kitchen Island, Range/Oven, Refrigerator, Dishwasher, Microwave, Disposal
Interior
Interior Features Wood or sim. wood floor, Walk-in closet(s), Water softener inc
Heating Central air
Cooling Central air
Fireplaces Number 1 fireplace, Gas
Laundry M
Exterior
Exterior Feature Deck, Fenced Yard
Parking Features 2 car, Attached
Garage Spaces 2.0
Building
Lot Description Sidewalk
Water Municipal water, Municipal sewer
Structure Type Wood,Stucco
Schools
Elementary Schools Northside
Middle Schools Kromrey
High Schools Middleton
School District Middleton-Cross Plains
Others
SqFt Source Blue Print
Energy Description Natural gas
Read Less
Want to know what your home might be worth? Contact us for a FREE valuation!

Our team is ready to help you sell your home for the highest possible price ASAP

This information, provided by seller, listing broker, and other parties, may not have been verified.
Copyright 2024 South Central Wisconsin MLS Corporation. All rights reserved






