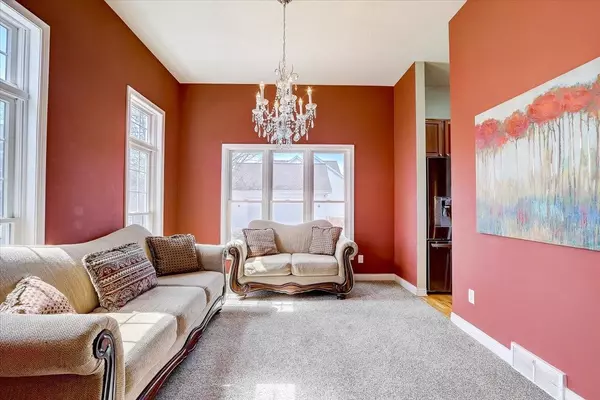Bought with Coldwell Banker Real Estate Group
$449,900
$439,900
2.3%For more information regarding the value of a property, please contact us for a free consultation.
3172 Pleasant St Sun Prairie, WI 53590
4 Beds
2.5 Baths
2,542 SqFt
Key Details
Sold Price $449,900
Property Type Single Family Home
Sub Type 2 story
Listing Status Sold
Purchase Type For Sale
Square Footage 2,542 sqft
Price per Sqft $176
Subdivision Providence
MLS Listing ID 1928539
Sold Date 06/10/22
Style Colonial
Bedrooms 4
Full Baths 2
Half Baths 1
HOA Fees $29/ann
Year Built 2003
Annual Tax Amount $6,769
Tax Year 2020
Lot Size 6,969 Sqft
Acres 0.16
Property Description
Located in the highly desired Providence neighborhood, this beautiful home is conveniently situated just blocks from Costco, Target, Starbucks & restaurants. Just one block from the neighborhood park and bus stop . You'll love this welcoming floor plan w/ 10ft ceilings, hardwood floors and new carpet on the main level, 9ft ceilings on the 2nd floor, double hung Anderson windows, solid six panel doors & excellent ventilation throughout. The kitchen features beautiful cherry cabinets, solid surface countertops and new stainless steel appliances (including gas range/double oven). In the lower level you will find a 4th bedroom w/ egress window, large living area ready to be turned into a theater room and it is also stubbed for another full bath.
Location
State WI
County Dane
Area Sun Prairie - C
Zoning SR-4
Direction 151 to American Parkway to E on Hoepker to N on Celebration to Pleasant St.
Rooms
Other Rooms Den/Office
Basement Full, Full Size Windows/Exposed, Partially finished, Sump pump, Stubbed for Bathroom, Poured concrete foundatn
Main Level Bedrooms 1
Kitchen Breakfast bar, Pantry, Range/Oven, Refrigerator, Dishwasher, Microwave, Disposal
Interior
Interior Features Wood or sim. wood floor, Walk-in closet(s), Water softener inc, Cable available, At Least 1 tub, Internet - DSL
Heating Forced air, Central air
Cooling Forced air, Central air
Fireplaces Number Gas, 1 fireplace
Laundry M
Exterior
Exterior Feature Patio
Parking Features 2 car, Attached, Opener
Garage Spaces 2.0
Building
Lot Description Corner, Sidewalk
Water Municipal water, Municipal sewer
Structure Type Vinyl,Brick,Stone
Schools
Elementary Schools Horizon
Middle Schools Prairie View
High Schools Sun Prairie East
School District Sun Prairie
Others
SqFt Source Builder
Energy Description Natural gas
Pets Allowed Limited home warranty, Restrictions/Covenants, In an association
Read Less
Want to know what your home might be worth? Contact us for a FREE valuation!

Our team is ready to help you sell your home for the highest possible price ASAP

This information, provided by seller, listing broker, and other parties, may not have been verified.
Copyright 2024 South Central Wisconsin MLS Corporation. All rights reserved






