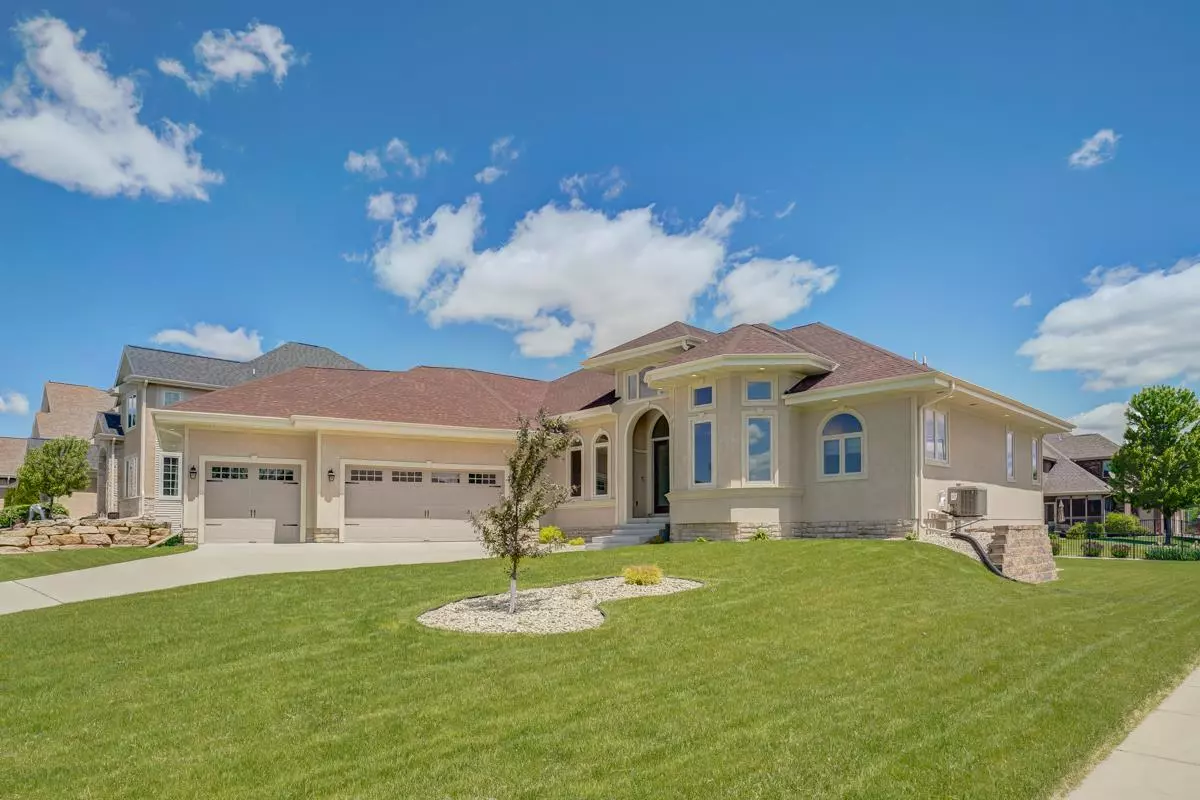Bought with First Weber Inc
$827,778
$850,000
2.6%For more information regarding the value of a property, please contact us for a free consultation.
801 Blue Aster Tr Middleton, WI 53562
5 Beds
4.5 Baths
4,732 SqFt
Key Details
Sold Price $827,778
Property Type Single Family Home
Sub Type 1 story
Listing Status Sold
Purchase Type For Sale
Square Footage 4,732 sqft
Price per Sqft $174
Subdivision Blackhawk
MLS Listing ID 1884638
Sold Date 11/19/20
Style Ranch
Bedrooms 5
Full Baths 4
Half Baths 1
HOA Fees $14/ann
Year Built 2018
Annual Tax Amount $21,939
Tax Year 2019
Lot Size 0.370 Acres
Acres 0.37
Property Description
VPR $850,000-$900,000.This custom built ranch offers over 2,800 sqft alone on the main level.Grand entry with 17'+ ceiling,handscraped hardwood flrs,custom high-end lighting throughout main living space,zoned heating,Pella windows and sprinkler system. Office includes french doors & built-in bench seating,formal dining w/ beautiful arched windows & trey ceiling.The kitc is a dream kitchen w/quartz counters,island w/ seating,back splash, pot filler, ss app & walk-in pantry.Dinette/seating area offers plentiful sunshine leading to composite deck. Master suite w/ dbl sides fireplace, 2 walk-in closets, dual vanity, ep tub & oversized tiled shower. Finished lower level family rm, kitchenette, exercise rm, theater w/ tiered seating, full bath, 4th & 5th bdrm, add't full BA rough-in and storage.
Location
State WI
County Dane
Area Madison - C W05
Zoning RES
Direction Old Sauk Rd, R on Cricket Ln, L on Shadow Ridge, R on Blue Aster Trail
Rooms
Other Rooms Den/Office , Rec Room
Basement Full, Full Size Windows/Exposed, Finished, Sump pump, 8'+ Ceiling, Stubbed for Bathroom, Radon Mitigation System
Kitchen Breakfast bar, Dishwasher, Disposal, Kitchen Island, Microwave, Pantry, Range/Oven, Refrigerator
Interior
Interior Features Wood or sim. wood floor, Walk-in closet(s), Great room, Vaulted ceiling, Washer, Dryer, Water softener inc, Jetted bathtub, Wet bar, Cable available, At Least 1 tub, Split bedrooms
Heating Forced air, Central air, Zoned Heating
Cooling Forced air, Central air, Zoned Heating
Fireplaces Number 1 fireplace, Gas
Laundry M
Exterior
Exterior Feature Deck, Sprinkler system
Parking Features 3 car, Attached, Opener
Garage Spaces 3.0
Building
Lot Description Corner, Sidewalk
Water Municipal water, Municipal sewer
Structure Type Vinyl,Stucco,Stone
Schools
Elementary Schools Sauk Trail
Middle Schools Kromrey
High Schools Middleton
School District Middleton-Cross Plains
Others
SqFt Source Seller
Energy Description Natural gas
Pets Allowed Restrictions/Covenants
Read Less
Want to know what your home might be worth? Contact us for a FREE valuation!

Our team is ready to help you sell your home for the highest possible price ASAP

This information, provided by seller, listing broker, and other parties, may not have been verified.
Copyright 2024 South Central Wisconsin MLS Corporation. All rights reserved






