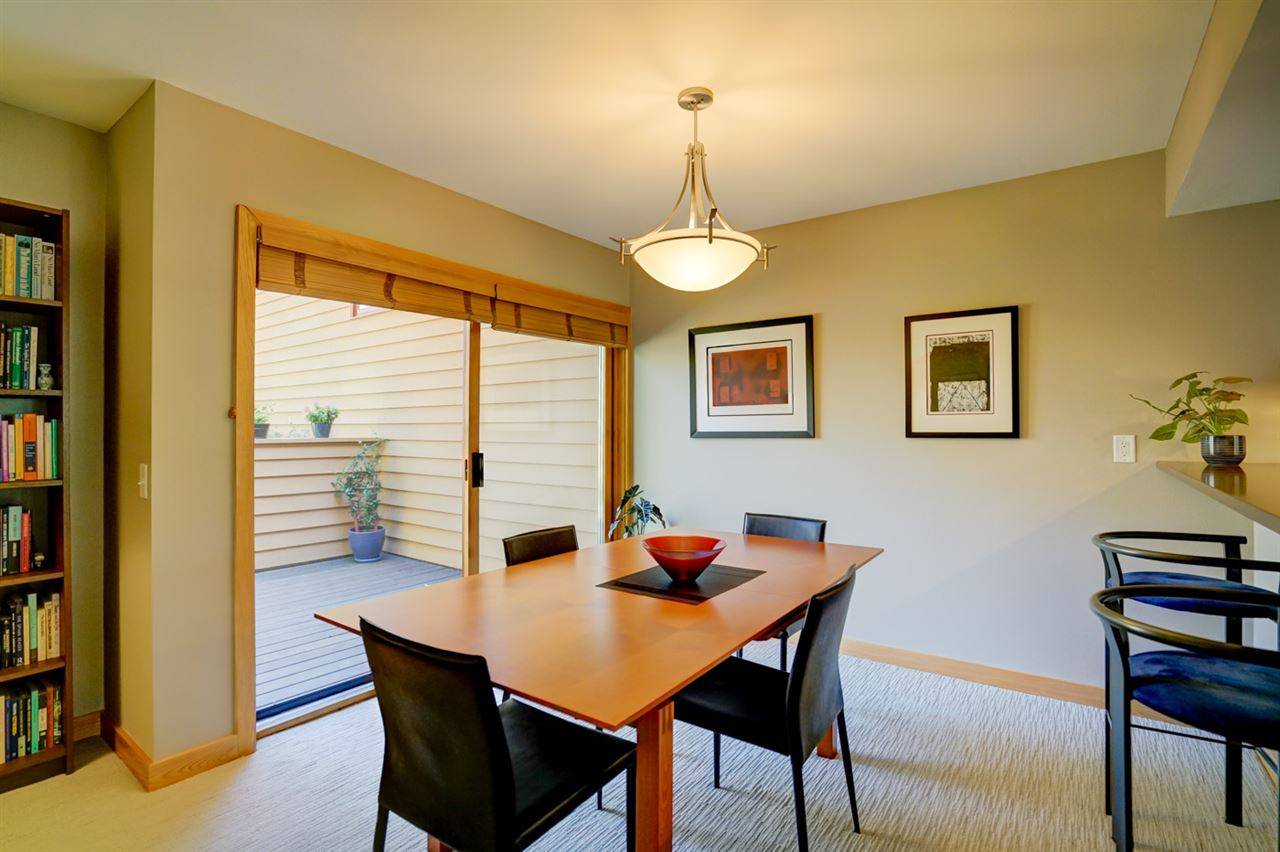Bought with Sprinkman Real Estate
$396,000
$399,900
1.0%For more information regarding the value of a property, please contact us for a free consultation.
308 Glenthistle Ct #308 Madison, WI 53705
2 Beds
2.5 Baths
1,806 SqFt
Key Details
Sold Price $396,000
Property Type Townhouse
Sub Type Townhouse-2 Story,Shared Wall/Half duplex
Listing Status Sold
Purchase Type For Sale
Square Footage 1,806 sqft
Price per Sqft $219
MLS Listing ID 1884518
Sold Date 07/31/20
Style Townhouse-2 Story,Shared Wall/Half duplex
Bedrooms 2
Full Baths 2
Half Baths 1
Condo Fees $182
Year Built 1986
Annual Tax Amount $8,183
Tax Year 2019
Property Sub-Type Townhouse-2 Story,Shared Wall/Half duplex
Property Description
VPR $399,900-$415,000. Stunning 2 bed, 2.5 bath condo with beautiful sun room and loft. Situated far from traffic in the center of Highland Woods, this condo has been exquisitely remodeled. Kitchen features quartz counter-tops, cherry cabinets, high-end appliances & beautiful hardwood floors. All 3 baths are renovated from top to bottom. There is a new patio door, 14 new windows throughout the condo & upstairs boasts new Velux skylights with digital remotes. The living room features a wood-burning fireplace, and the deck & patio are surrounded by newly planted pines with lots of green space. Just move in and enjoy your own sanctuary in the heart of the city.
Location
State WI
County Dane
Area Madison - C W03
Zoning PD
Direction Old Middleton Rd to North on Glenthistle Court
Rooms
Master Bath Full, Walk-in Shower
Kitchen Breakfast bar, Dishwasher, Disposal, Microwave, Range/Oven, Refrigerator
Interior
Interior Features Wood or sim. wood floors, Walk-in closet(s), Skylight(s), Washer, Dryer, Water softener included, Cable/Satellite Available, Hi-Speed Internet Avail, At Least 1 tub
Heating Forced air, Central air
Cooling Forced air, Central air
Fireplaces Number 1 fireplace, Wood
Exterior
Exterior Feature Cul de Sac, Deck/Balcony, Private Entry, Wooded lot
Parking Features 2 car Garage, Attached, Opener inc
Amenities Available Common Green Space, Close to busline
Building
Water Municipal sewer, Municipal water
Structure Type Wood
Schools
Elementary Schools Crestwood
Middle Schools Jefferson
High Schools Memorial
School District Madison
Others
SqFt Source Assessor
Energy Description Natural gas
Pets Allowed Cats OK, Dogs OK, Pets-Number Limit
Read Less
Want to know what your home might be worth? Contact us for a FREE valuation!

Our team is ready to help you sell your home for the highest possible price ASAP

This information, provided by seller, listing broker, and other parties, may not have been verified.
Copyright 2025 South Central Wisconsin MLS Corporation. All rights reserved





