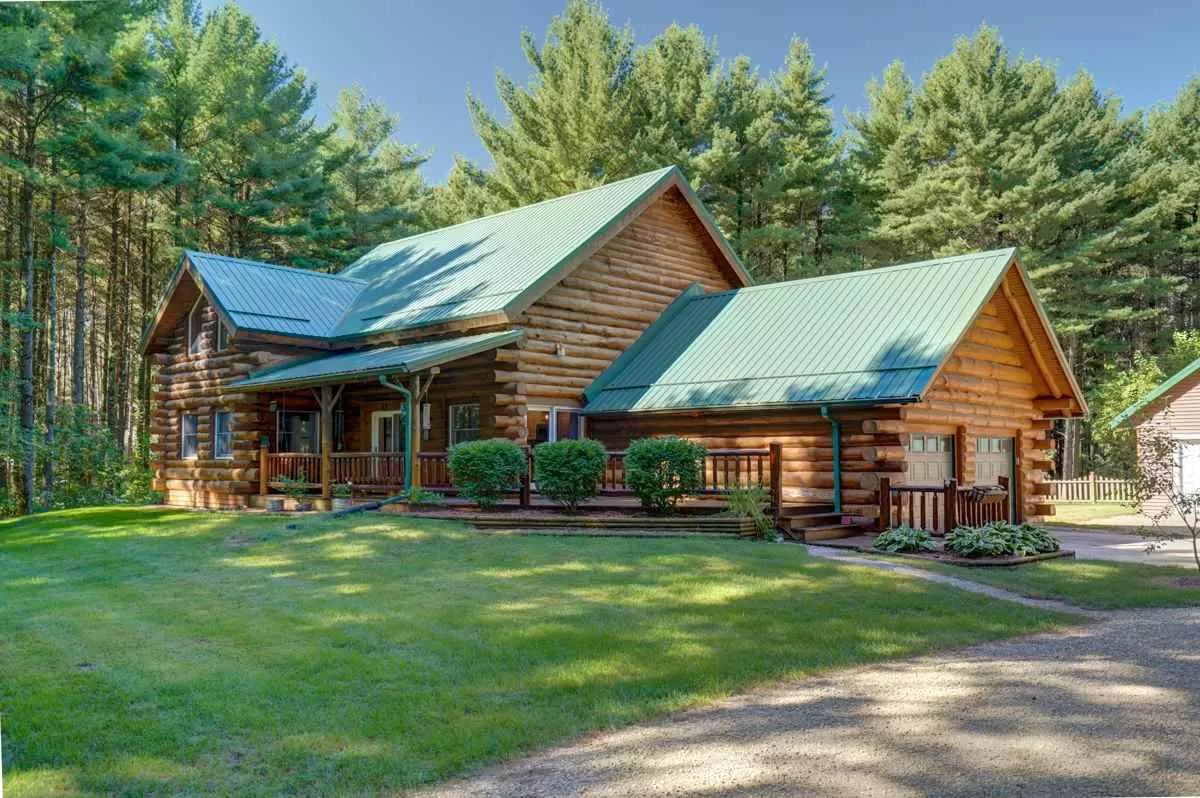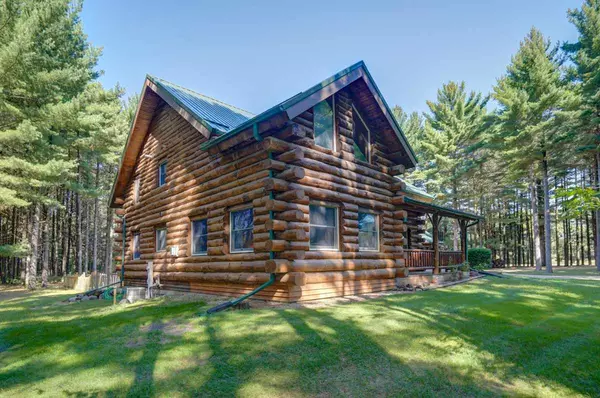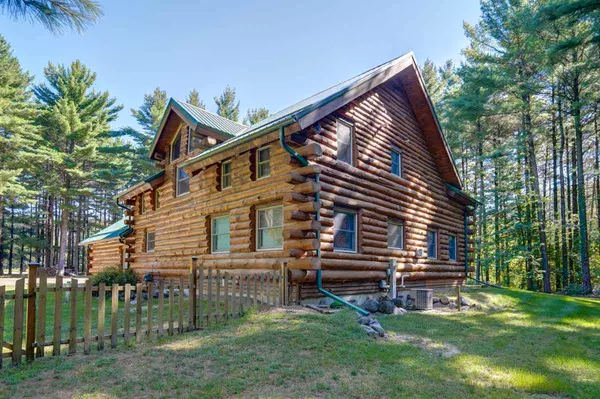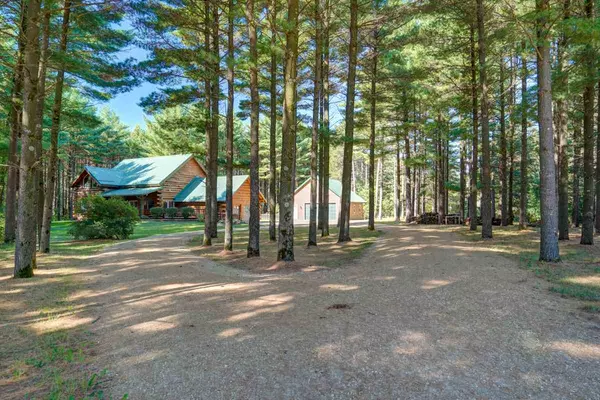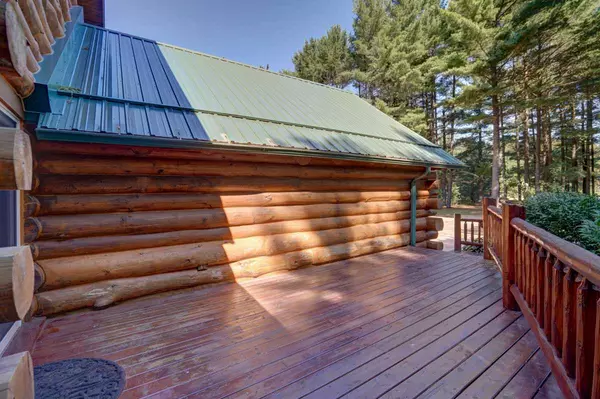$407,500
$425,000
4.1%For more information regarding the value of a property, please contact us for a free consultation.
E4519 Maple Ct Spring Green, WI 53588-8811
3 Beds
3.5 Baths
2,552 SqFt
Key Details
Sold Price $407,500
Property Type Single Family Home
Sub Type 1 1/2 story
Listing Status Sold
Purchase Type For Sale
Square Footage 2,552 sqft
Price per Sqft $159
Subdivision Westwood
MLS Listing ID 1893116
Sold Date 11/13/20
Style Log Home
Bedrooms 3
Full Baths 3
Half Baths 1
Year Built 1999
Annual Tax Amount $4,193
Tax Year 2019
Lot Size 2.120 Acres
Acres 2.12
Property Description
Beautiful Log home on 2.25 wooded acres in Westwood Subd. Totally remodeled in the last year with numerous upgrades, inside and out. Vaulted ceilings, steel roof, main floor master with gorgeous bath & walk in closet and large first floor laundry. All new kitchen with custom cabinetry and appliances. New 1/2 bath added on main level, hard wood floors and natural woodwork are throughout. Upper level loft with 2 bedrooms, new full bath and den. LL offers finished exercise room, full bath and 2 more rooms for storage, which could be finished if more space is desired. New shop building with walkup overhead storage offers plenty of additional space. Lovely, private setting with easy access to Spring Green and it's amenities. Nothing to do here but move in! You're gonna love it!
Location
State WI
County Sauk
Area Spring Green - T
Zoning Res
Direction US 14 W from Madison to Spring Green, L on Rainbow Rd, L on Hwy 23/Winsted St, R on E Madison St. (becomes Kennedy Rd), L on Ruetten, R on Maple.
Rooms
Other Rooms Loft , Den/Office
Basement Full, Partially finished, 8'+ Ceiling, Poured concrete foundatn
Master Bath Full, Walk-in Shower
Kitchen Breakfast bar, Pantry, Range/Oven, Refrigerator, Dishwasher, Disposal
Interior
Interior Features Wood or sim. wood floor, Walk-in closet(s), Great room, Vaulted ceiling, Water softener inc, Cable available, Hi-Speed Internet Avail
Heating Forced air, Central air
Cooling Forced air, Central air
Fireplaces Number Gas, 1 fireplace
Laundry M
Exterior
Exterior Feature Deck, Fenced Yard
Parking Features 2 car, Attached, Opener, Additional Garage
Garage Spaces 2.0
Building
Lot Description Cul-de-sac, Wooded, Rural-in subdivision
Water Well, Non-Municipal/Prvt dispos
Structure Type Log
Schools
Elementary Schools River Valley
Middle Schools River Valley
High Schools River Valley
School District River Valley
Others
SqFt Source Other
Energy Description Natural gas,Electric
Read Less
Want to know what your home might be worth? Contact us for a FREE valuation!

Our team is ready to help you sell your home for the highest possible price ASAP

This information, provided by seller, listing broker, and other parties, may not have been verified.
Copyright 2024 South Central Wisconsin MLS Corporation. All rights reserved

