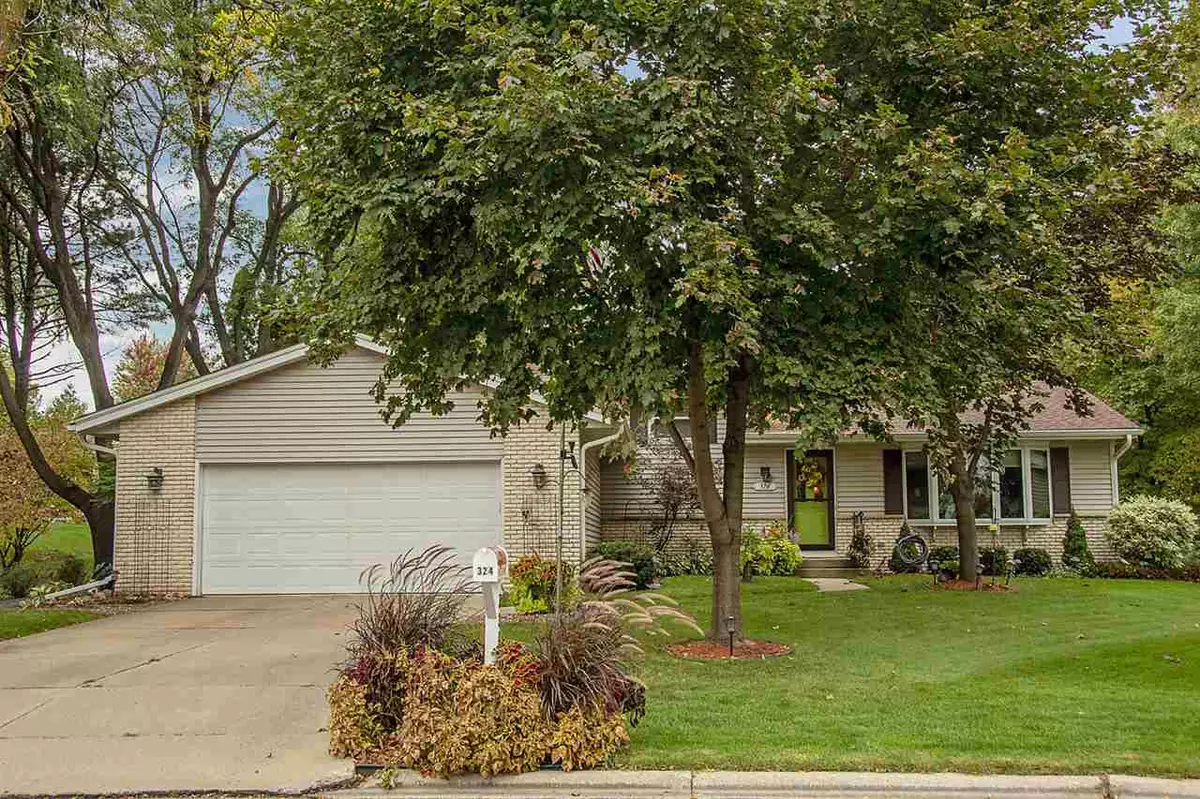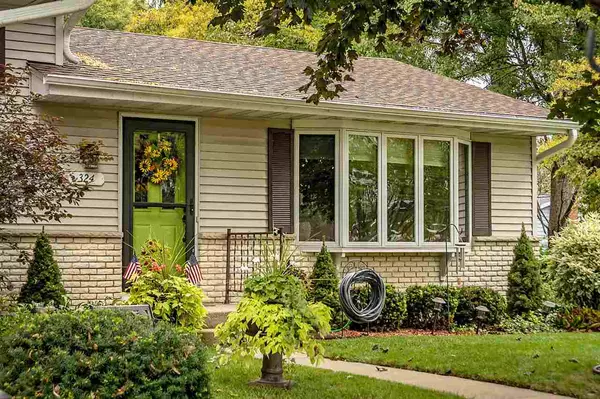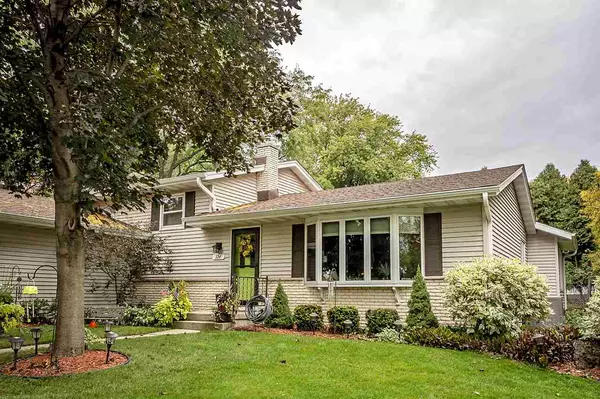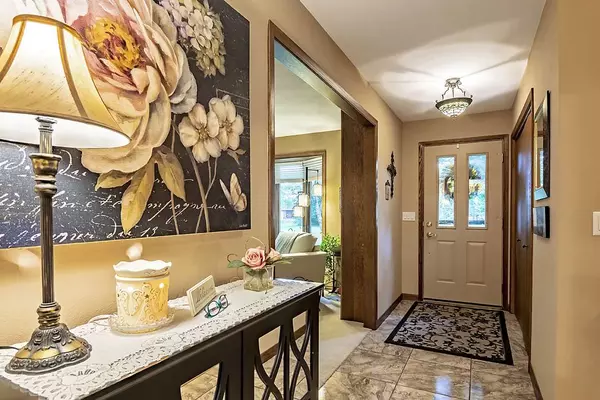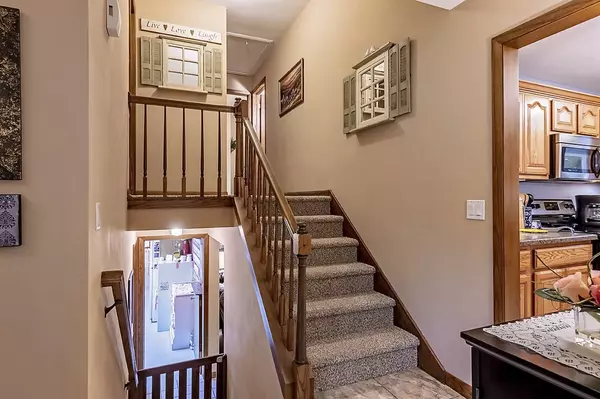$311,000
$310,000
0.3%For more information regarding the value of a property, please contact us for a free consultation.
324 Concord Dr Sun Prairie, WI 53590
3 Beds
2 Baths
2,022 SqFt
Key Details
Sold Price $311,000
Property Type Single Family Home
Sub Type Multi-level
Listing Status Sold
Purchase Type For Sale
Square Footage 2,022 sqft
Price per Sqft $153
Subdivision Royal Oaks
MLS Listing ID 1895293
Sold Date 11/23/20
Style Tri-level
Bedrooms 3
Full Baths 2
Year Built 1974
Annual Tax Amount $5,969
Tax Year 2019
Lot Size 0.300 Acres
Acres 0.3
Property Description
Sun Prairie centrally located Gem! Sparkling split level offers 3 bedrooms and lots of space to entertain. Main level has a beautiful amish kitchen with dining and buffet, bright sunny living room overlooking Royal Oak Park, and a large sunroom with gas fireplace. Enjoy the spacious family room with wood burning fireplace in the lower level along with a large multi purpose laundry area. Basement has room for all your extra things and the finished garage with full garage door screen is perfect for any kind of gathering. Relax and enjoy the stunning low-maintenance landscaping from your backyard patio. This house is the perfect place to call home.
Location
State WI
County Dane
Area Sun Prairie - C
Zoning Resident
Direction Hwy 151 to Windsor St Exit (Hwy 19), left (west), left on Broadway, right on Concord, home on right
Rooms
Other Rooms Sun Room
Basement Partial, Sump pump
Kitchen Range/Oven, Refrigerator, Dishwasher, Microwave, Disposal
Interior
Interior Features Vaulted ceiling, Washer, Dryer, Water softener inc, At Least 1 tub
Heating Forced air, Central air
Cooling Forced air, Central air
Fireplaces Number Gas, Wood
Laundry L
Exterior
Exterior Feature Deck
Parking Features 2 car, Attached, Opener
Garage Spaces 2.0
Building
Water Municipal water, Municipal sewer
Structure Type Vinyl,Brick,Stone
Schools
Elementary Schools Royal Oaks
Middle Schools Prairie View
High Schools Sun Prairie
School District Sun Prairie
Others
SqFt Source Seller
Energy Description Natural gas
Read Less
Want to know what your home might be worth? Contact us for a FREE valuation!

Our team is ready to help you sell your home for the highest possible price ASAP

This information, provided by seller, listing broker, and other parties, may not have been verified.
Copyright 2024 South Central Wisconsin MLS Corporation. All rights reserved

