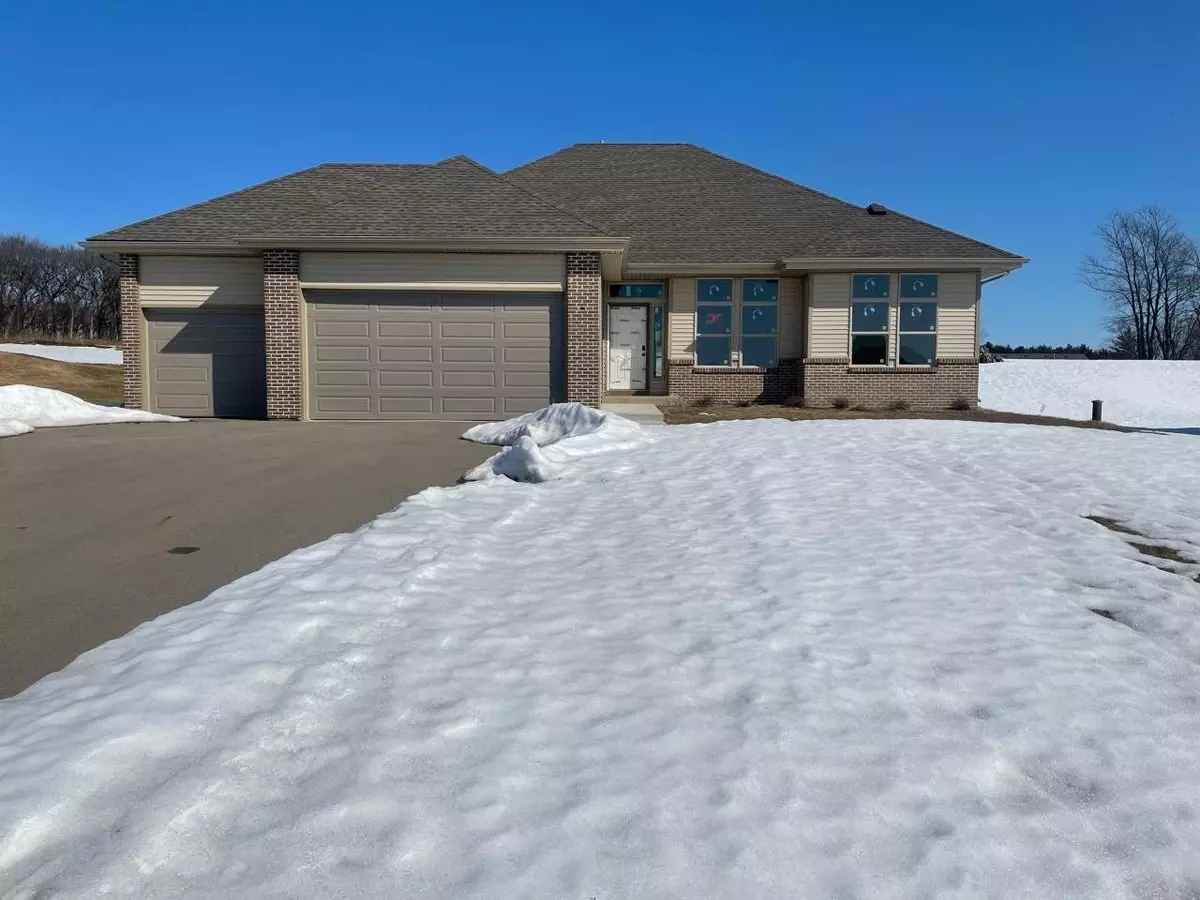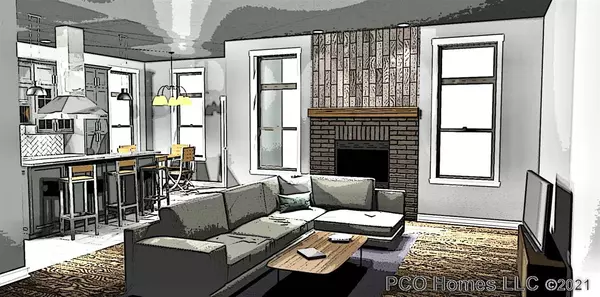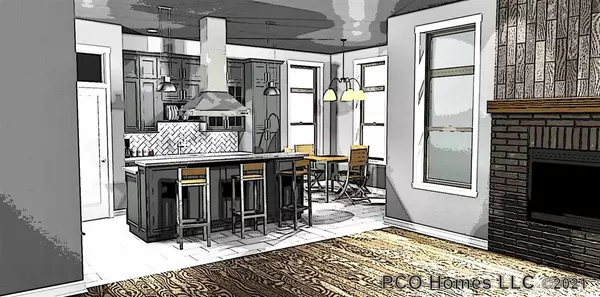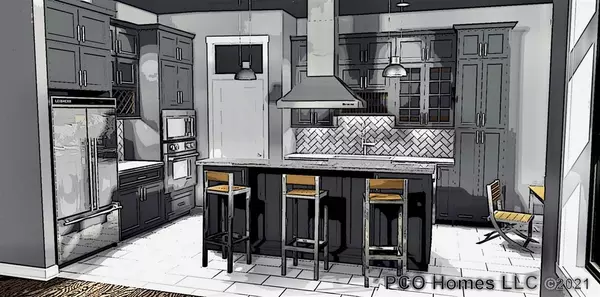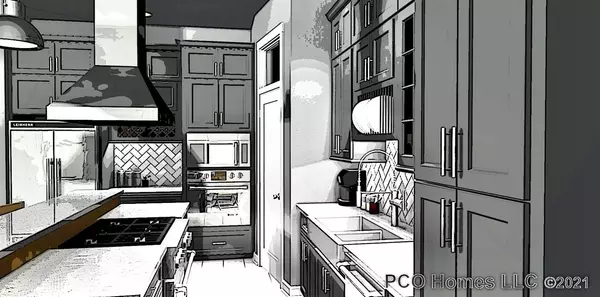Bought with RE/MAX Preferred
$369,000
$369,900
0.2%For more information regarding the value of a property, please contact us for a free consultation.
11206 N SHOES WAY Edgerton, WI 53524
3 Beds
2 Baths
1,920 SqFt
Key Details
Sold Price $369,000
Property Type Single Family Home
Sub Type 1 story
Listing Status Sold
Purchase Type For Sale
Square Footage 1,920 sqft
Price per Sqft $192
Subdivision Lake Woods
MLS Listing ID 1903868
Sold Date 07/22/21
Style Ranch
Bedrooms 3
Full Baths 2
Year Built 2020
Annual Tax Amount $902
Tax Year 2019
Lot Size 0.490 Acres
Acres 0.49
Property Description
Wow! Beautiful Glacier model w/stunning custom features+upgrades. 1920sf ranch has an open concept, split BR flr plan w/10 ft ceilings thru-out. Beautiful chef kitchen boasts granite countertops, custom Maple shaker cabinetry, ceramic tile+backsplash, two-tier brkfst bar, walk-in pantry, top of the line SS appls incl ceiling mount vent hood,+separate eating area w/door to backyard. Spacious+open Great Rm w/custom, wall tiled gas fpl w/unique beam mantel. Lrg Office/den. Exquisite Master Suite has a lrg bay window ovrlkg backyard+a private bath w/dual vanity, walkin closets. Two addtn'l BRs, one full bath+1st floor laundry complete the main level. Full basement is plumbed for bath+has an egress window for future expansion. Lg 0.49 acre lot w/no maintenance composite deck. 3car garage.
Location
State WI
County Rock
Area Fulton - T
Zoning RES
Direction I90 TO EXIT 163 TOWARD W59E. THIRD EXIT N TO GOEDE RD. WEST ON JASON RD. NORTH ON HILLSIDE RD. EAST TO MASON. NORTH TO SHOES WAY
Rooms
Basement Full, Stubbed for Bathroom
Kitchen Breakfast bar, Dishwasher, Kitchen Island, Microwave, Pantry, Range/Oven
Interior
Interior Features Wood or sim. wood floor, Walk-in closet(s), Great room, Cable available, At Least 1 tub, Split bedrooms
Heating Forced air, Central air
Cooling Forced air, Central air
Fireplaces Number 1 fireplace
Laundry M
Exterior
Exterior Feature Deck
Parking Features 3 car, Attached
Garage Spaces 3.0
Building
Lot Description Rural-in subdivision
Water Municipal sewer, Well
Structure Type Vinyl,Brick
Schools
Elementary Schools Edgerton Community
Middle Schools Edgerton
High Schools Edgerton
School District Edgerton
Others
SqFt Source Builder
Energy Description Natural gas
Pets Allowed Restrictions/Covenants
Read Less
Want to know what your home might be worth? Contact us for a FREE valuation!

Our team is ready to help you sell your home for the highest possible price ASAP

This information, provided by seller, listing broker, and other parties, may not have been verified.
Copyright 2024 South Central Wisconsin MLS Corporation. All rights reserved


