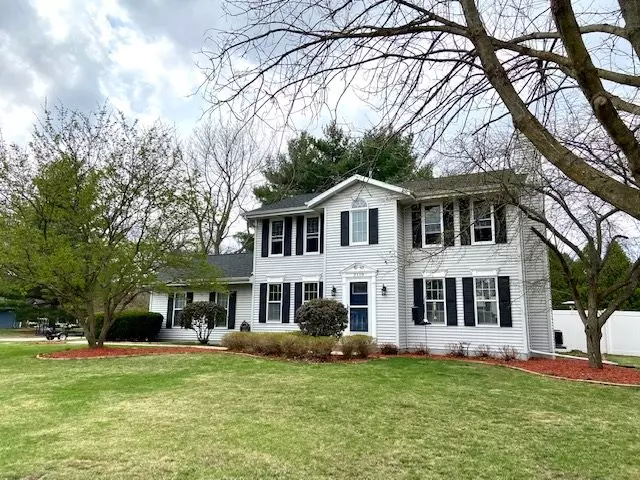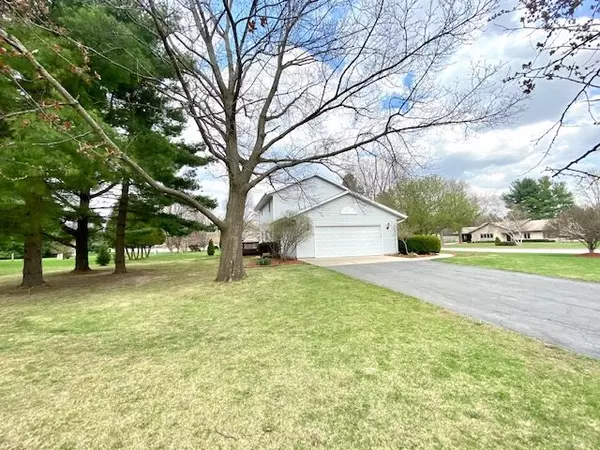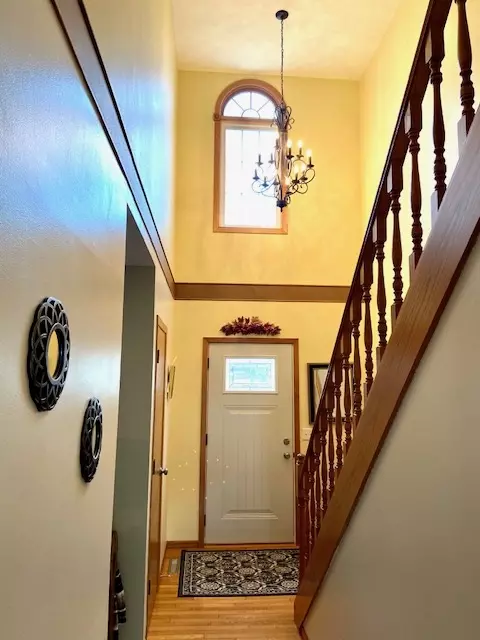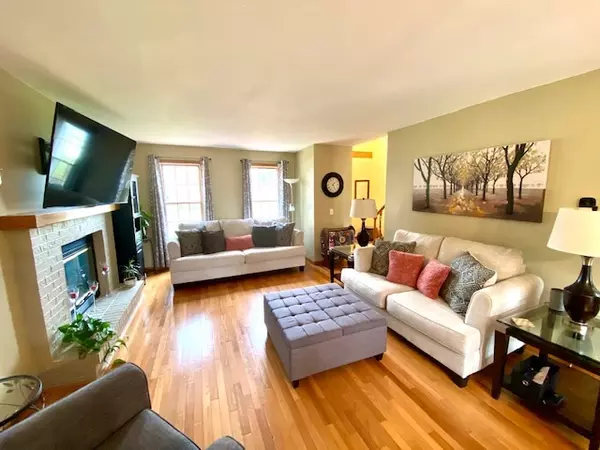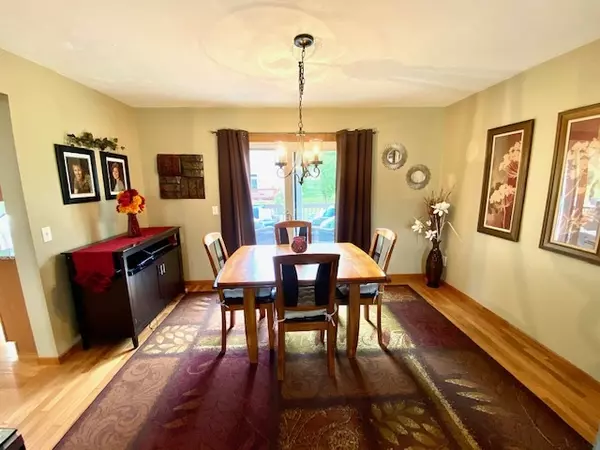Bought with Shorewest, REALTORS
$300,000
$265,000
13.2%For more information regarding the value of a property, please contact us for a free consultation.
2110 Yorkshire Dr Beloit, WI 53511
3 Beds
3 Baths
2,147 SqFt
Key Details
Sold Price $300,000
Property Type Single Family Home
Sub Type 2 story
Listing Status Sold
Purchase Type For Sale
Square Footage 2,147 sqft
Price per Sqft $139
Subdivision Regal Oaks
MLS Listing ID 1906003
Sold Date 06/09/21
Style Colonial
Bedrooms 3
Full Baths 3
Year Built 1990
Annual Tax Amount $4,281
Tax Year 2020
Lot Size 0.430 Acres
Acres 0.43
Property Description
Why wait for new construction when you can get so much more in this immaculate 3 bedroom, 3 full bath home? 127x150 corner cul-de-sac lot in a quiet, manicured neighborhood. Heated 2+ car garage, beautiful landscaping, main floor laundry, impressive foyer entry, hardwood & ceramic tile flooring. Gorgeous new kitchen in 2018 with granite counters & stainless appliances leads to 12x24 deck & hot tub. Gas fireplace in living & dining area. 17x14 master bedroom has full private bath & large walk in closet. Lower level family room has rough in for 4th bath. All 2nd floor windows, hot tub & 200 amp service new in 2019. Roof, furnace, central air, radon mitigation & R/O system new 2017. Both patio doors, garage heater & garbage disposal new in 2020. This is an awesome residence! Don't miss it!
Location
State WI
County Rock
Area Beloit - C
Zoning R1A
Direction Shopiere to E on Cranston, N on Austin, E on Yorkshire
Rooms
Other Rooms Foyer
Basement Full, Partially finished, Stubbed for Bathroom, Radon Mitigation System, Poured concrete foundatn
Kitchen Breakfast bar, Pantry, Range/Oven, Refrigerator, Dishwasher, Microwave, Disposal
Interior
Interior Features Wood or sim. wood floor, Walk-in closet(s), Cable available, At Least 1 tub, Hot tub, Internet - Cable
Heating Forced air, Central air
Cooling Forced air, Central air
Fireplaces Number Gas, 1 fireplace
Laundry M
Exterior
Exterior Feature Deck
Parking Features 2 car, Attached, Heated, Opener
Garage Spaces 2.0
Building
Lot Description Cul-de-sac, Corner
Water Municipal water, Municipal sewer
Structure Type Vinyl,Aluminum/Steel
Schools
Elementary Schools Todd
Middle Schools Aldrich
High Schools Memorial
School District Beloit
Others
SqFt Source Other
Energy Description Natural gas
Read Less
Want to know what your home might be worth? Contact us for a FREE valuation!

Our team is ready to help you sell your home for the highest possible price ASAP

This information, provided by seller, listing broker, and other parties, may not have been verified.
Copyright 2024 South Central Wisconsin MLS Corporation. All rights reserved


