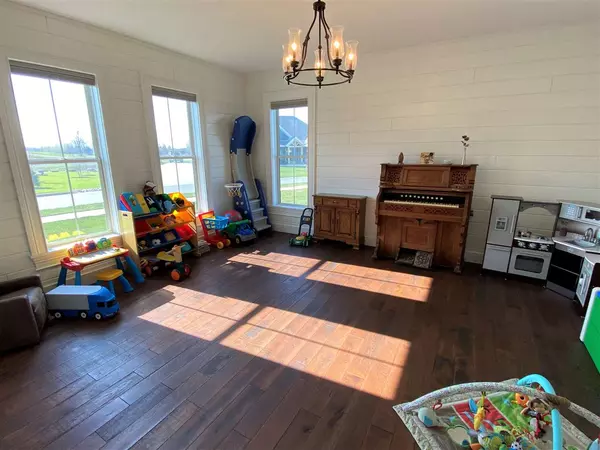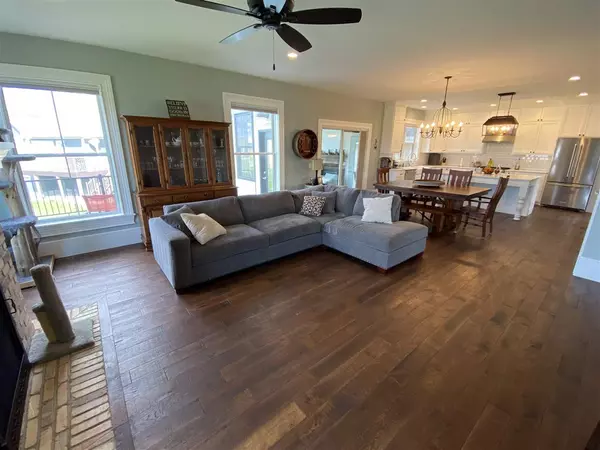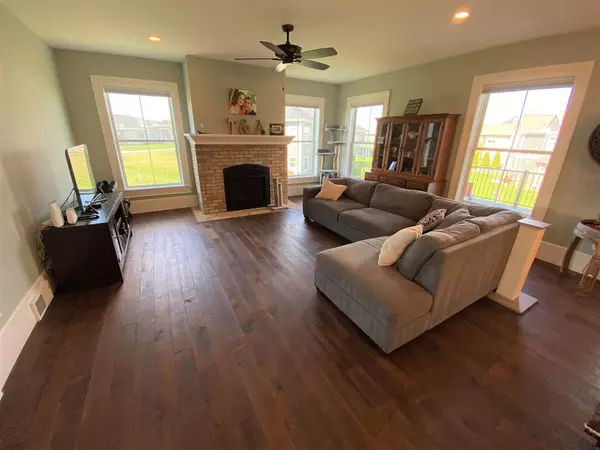Bought with Redfin Corporation
$714,000
$714,000
For more information regarding the value of a property, please contact us for a free consultation.
4910 Augusta Dr Middleton, WI 53597
3 Beds
2.5 Baths
2,856 SqFt
Key Details
Sold Price $714,000
Property Type Single Family Home
Sub Type 2 story
Listing Status Sold
Purchase Type For Sale
Square Footage 2,856 sqft
Price per Sqft $250
Subdivision The Community Of Bishops Bay
MLS Listing ID 1906805
Sold Date 07/27/21
Style Colonial
Bedrooms 3
Full Baths 2
Half Baths 1
HOA Fees $107/ann
Year Built 2016
Annual Tax Amount $11,831
Tax Year 2020
Lot Size 0.330 Acres
Acres 0.33
Property Description
Stunning custom farmhouse style colonial in Bishops Bay! Unparalleled detail inside & out. Well-appointed kitchen w/ Amish cabinetry, farm sink, quartz tops, subway tile, and large walk-in pantry. Inviting 4-season sunroom w/ electric fireplace leads to maintenance-free Trex deck & sunset views. Main suite bath w/ separate tub and shower. Oversized custom wood trim throughout, solid wood floors, barn board & LP SmartSide siding, 2nd floor laundry, huge windows, accessible attic area above garage is wired and ready for finish, and garage access to basement. HOA includes pool, fitness, and community room. Optional Bishops Bay membership includes: golf, dining, social events, tennis courts, resort style pool, docks in Lake Mendota and more.
Location
State WI
County Dane
Area Middleton - C
Zoning res
Direction From Middleton-North on Hwy Q, right onto Bishops Bay Parkway, right onto St Annes. Use Waunakee for the city when using map applications.
Rooms
Other Rooms , Den/Office
Basement Full, Full Size Windows/Exposed, Crawl space, Sump pump, 8'+ Ceiling, Poured concrete foundatn
Kitchen Breakfast bar, Pantry, Kitchen Island, Range/Oven, Refrigerator, Dishwasher, Microwave, Disposal
Interior
Interior Features Wood or sim. wood floor, Walk-in closet(s), Great room, Walk-up Attic, Water softener inc, Cable available
Heating Forced air, Central air
Cooling Forced air, Central air
Fireplaces Number Gas, 1 fireplace
Laundry U
Exterior
Exterior Feature Deck
Parking Features 3 car, Attached, Opener, Access to Basement
Garage Spaces 3.0
Building
Lot Description Corner
Water Municipal water, Municipal sewer
Structure Type Brick,Pressed board
Schools
Elementary Schools Heritage
Middle Schools Waunakee
High Schools Waunakee
School District Waunakee
Others
SqFt Source Blue Print
Energy Description Natural gas
Pets Allowed Restrictions/Covenants
Read Less
Want to know what your home might be worth? Contact us for a FREE valuation!

Our team is ready to help you sell your home for the highest possible price ASAP

This information, provided by seller, listing broker, and other parties, may not have been verified.
Copyright 2024 South Central Wisconsin MLS Corporation. All rights reserved






