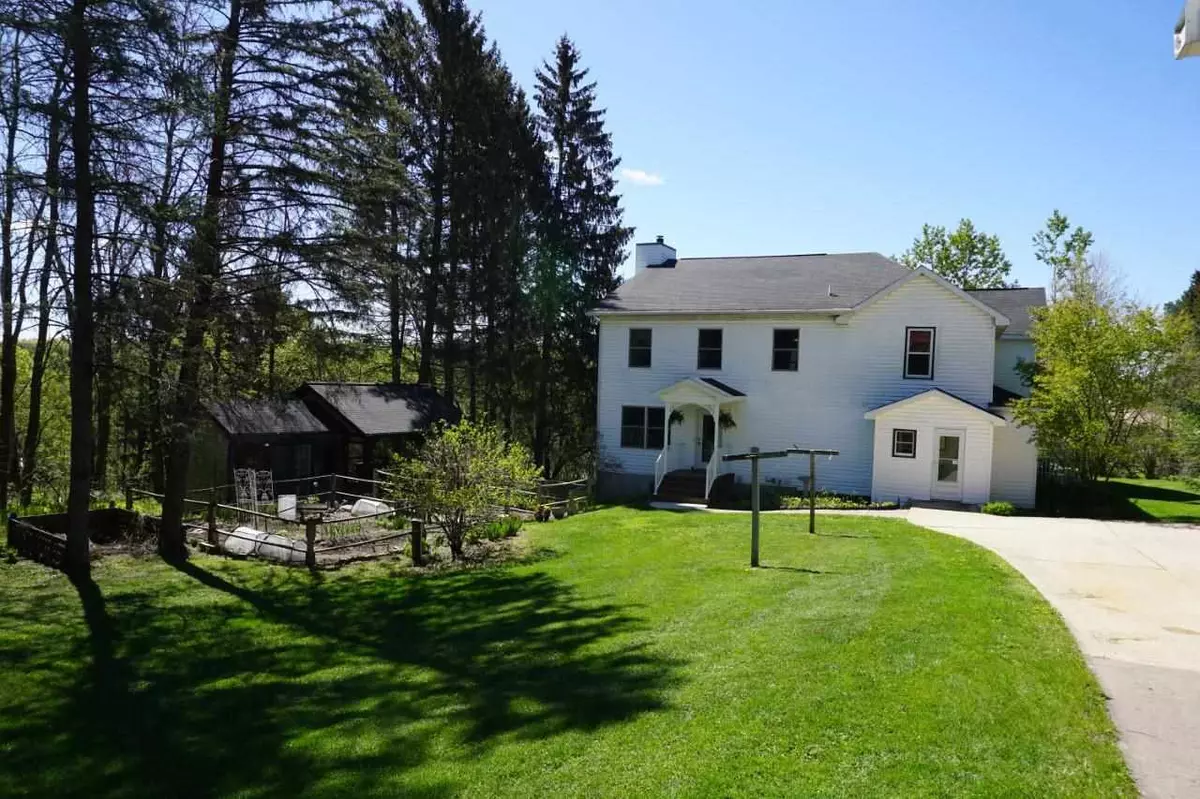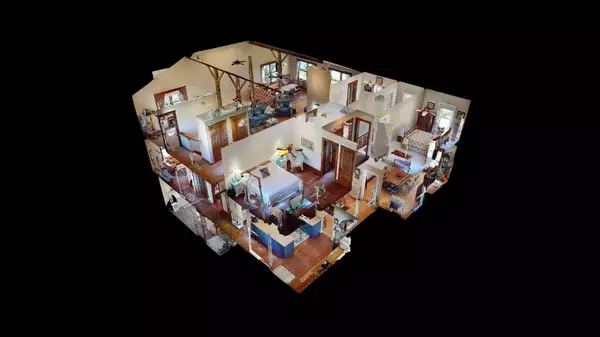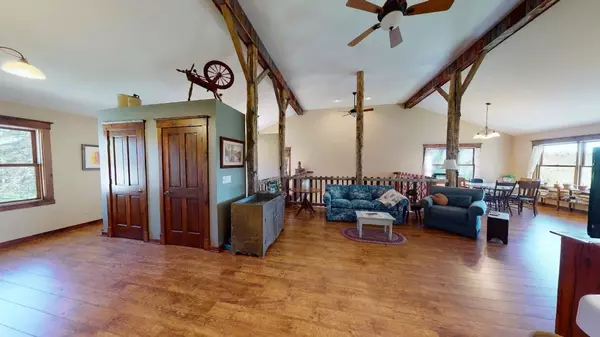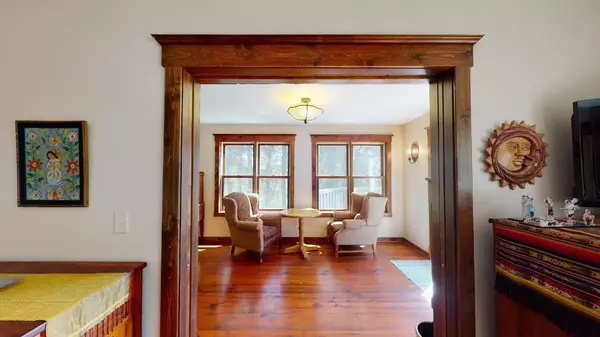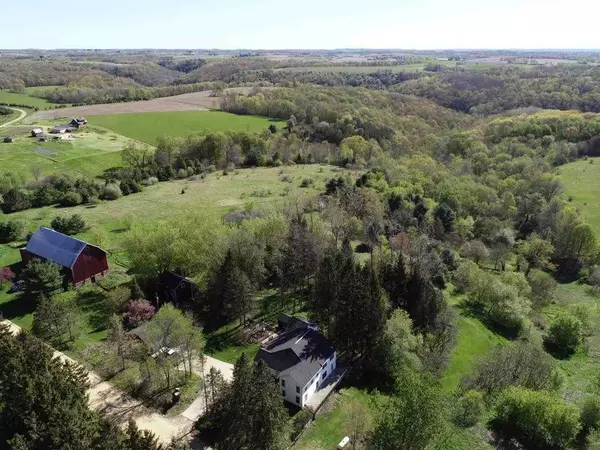$670,000
$695,000
3.6%For more information regarding the value of a property, please contact us for a free consultation.
S380 Pine AVE Ontario, WI 54651
4 Beds
3 Baths
4,200 SqFt
Key Details
Sold Price $670,000
Property Type Single Family Home
Sub Type 2 story
Listing Status Sold
Purchase Type For Sale
Square Footage 4,200 sqft
Price per Sqft $159
MLS Listing ID 1909244
Sold Date 08/13/21
Style National Folk/Farm,Other
Bedrooms 4
Full Baths 3
Annual Tax Amount $4,483
Tax Year 2020
Lot Size 24.000 Acres
Acres 24.0
Property Description
Your Retreat, set on 24 Acres in the Driftless Area, Vernon County, WI. This property must be Felt in person! Over 4,000 finished SF seamlessly combines Farmhouse Charm with Modern Features and Amenities (Incl Fiber Internet!). Newer addition features Exposed Barn Beams and Central Wood Fireplace. Whether you need a home office, art studio, or just additional space, you will find what you need here. Gorgeous Screen Porch with Garden Shed, 2-story Granary (finished as heated workshop, hangout & playroom with deck!), Chicken Coop, 26x26 garage and a 76x36 Barn with 16x36 garage/camper enclosure! Close to Wildcat Mountain State Park and Kickapoo Valley Reserve. Great hiking, biking, motorcycling, trout fishing and other activities nearby. VIRTUAL TOUR AVAILABLE – TAKE A CLOSER LOOK!
Location
State WI
County Vernon
Area Forest - T
Zoning G5, G6, G7
Direction From 33, North on V, Left on F, Right on Pine Ave, home on Right.
Rooms
Other Rooms Den/Office , Rec Room
Basement Full, Walkout to yard, Partially finished, Other foundation
Kitchen Breakfast bar, Pantry, Range/Oven, Refrigerator, Dishwasher, Microwave
Interior
Interior Features Wood or sim. wood floor, Great room, Washer, Dryer, Air cleaner, At Least 1 tub, Split bedrooms, Internet - Fiber
Heating Forced air, Radiant, Central air, In Floor Radiant Heat, Zoned Heating, Window AC
Cooling Forced air, Radiant, Central air, In Floor Radiant Heat, Zoned Heating, Window AC
Fireplaces Number Wood, 1 fireplace
Laundry M
Exterior
Exterior Feature Deck, Patio, Storage building, Gazebo
Parking Features 2 car, Detached, Opener
Garage Spaces 3.0
Farm Pasture,Tillable,Barn(s),Outbuilding(s),Machine Shed,Currently non-working
Building
Lot Description Rural-not in subdivision
Water Well, Non-Municipal/Prvt dispos, Mound System
Structure Type Vinyl
Schools
Elementary Schools Call School District
Middle Schools Hillsboro
High Schools Hillsboro
School District Hillsboro
Others
SqFt Source List Agent
Energy Description Liquid propane,Wood
Read Less
Want to know what your home might be worth? Contact us for a FREE valuation!

Our team is ready to help you sell your home for the highest possible price ASAP

This information, provided by seller, listing broker, and other parties, may not have been verified.
Copyright 2024 South Central Wisconsin MLS Corporation. All rights reserved

