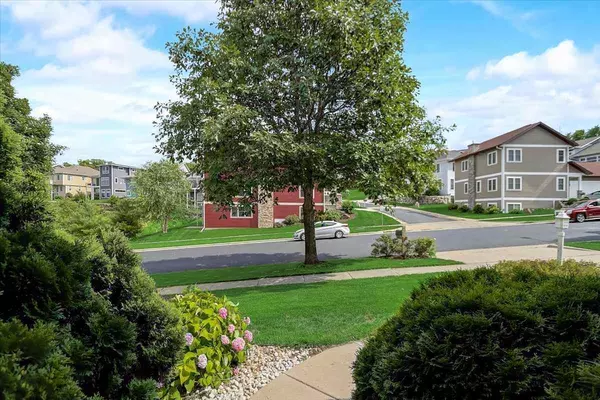Bought with MHB Real Estate
$616,000
$599,999
2.7%For more information regarding the value of a property, please contact us for a free consultation.
6808 Algonquin Dr Middleton, WI 53562
4 Beds
3.5 Baths
3,638 SqFt
Key Details
Sold Price $616,000
Property Type Single Family Home
Sub Type 2 story
Listing Status Sold
Purchase Type For Sale
Square Footage 3,638 sqft
Price per Sqft $169
Subdivision Pheasant Branch Ridge
MLS Listing ID 1914492
Sold Date 08/20/21
Style Colonial
Bedrooms 4
Full Baths 3
Half Baths 1
Year Built 2000
Annual Tax Amount $10,376
Tax Year 2020
Lot Size 0.270 Acres
Acres 0.27
Property Description
Tastefully decorated, nestled north of Middleton this four bedroom, four bath home can be yours! The minute you walk through the door this meticulously maintained home will excite you & relieve the stress of looking no more! Sun lighted foyer invites you into a two story great room with FP & open kitchen with island. Kitchen exits to Lg deck & screened porch for enjoyment of coffee or cocktails! Main Floor also exhibits mud/laundry, dining, office & family/sitting rm. Master suite & 3 Lg bedrooms occupies the second Floor. Endless comfort & convenience can be found in the LL den, massive game or exercise space, 4th bath & ample storage. LL Walkout to gorgeous backyard! Steps away from Pheasant Branch Conservancy, parks, trails & shopping. Top ranked Middleton Schools!
Location
State WI
County Dane
Area Middleton - C
Zoning R1
Direction Century Ave to North on Pheasant Branch, Left on Whittlesey Rd, left on Algonquin
Rooms
Other Rooms Rec Room , Screened Porch
Basement Full, Full Size Windows/Exposed, Walkout to yard, Finished, Partially finished, 8'+ Ceiling, Poured concrete foundatn
Kitchen Breakfast bar, Kitchen Island, Range/Oven, Refrigerator, Dishwasher, Microwave, Disposal
Interior
Interior Features Wood or sim. wood floor, Walk-in closet(s), Great room, Washer, Dryer, Water softener inc, Cable available, At Least 1 tub, Internet - Cable
Heating Forced air, Central air, In Floor Radiant Heat
Cooling Forced air, Central air, In Floor Radiant Heat
Fireplaces Number Gas, 2 fireplaces
Laundry M
Exterior
Exterior Feature Deck, Patio, Fenced Yard
Parking Features 2 car, Attached, Opener, Garage door > 8 ft high, Garage stall > 26 ft deep
Garage Spaces 2.0
Building
Lot Description Rural-in subdivision, Sidewalk
Water Municipal water, Municipal sewer
Structure Type Vinyl,Aluminum/Steel
Schools
Elementary Schools Northside
Middle Schools Kromrey
High Schools Middleton
School District Middleton-Cross Plains
Others
SqFt Source Assessor
Energy Description Natural gas
Pets Allowed Limited home warranty, Restrictions/Covenants
Read Less
Want to know what your home might be worth? Contact us for a FREE valuation!

Our team is ready to help you sell your home for the highest possible price ASAP

This information, provided by seller, listing broker, and other parties, may not have been verified.
Copyright 2024 South Central Wisconsin MLS Corporation. All rights reserved






