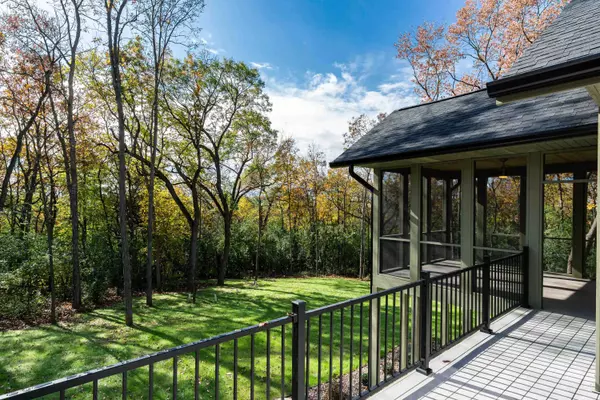Bought with RE/MAX Preferred
$1,015,000
$925,000
9.7%For more information regarding the value of a property, please contact us for a free consultation.
7841 Sagebrush Tr Middleton, WI 53562
5 Beds
4 Baths
4,552 SqFt
Key Details
Sold Price $1,015,000
Property Type Single Family Home
Sub Type 1 story,New/Never occupied
Listing Status Sold
Purchase Type For Sale
Square Footage 4,552 sqft
Price per Sqft $222
Subdivision Enchanted Valley Estates
MLS Listing ID 1922597
Sold Date 12/01/21
Style Ranch,Prairie/Craftsman
Bedrooms 5
Full Baths 4
Year Built 2021
Annual Tax Amount $4,619
Tax Year 2020
Lot Size 0.930 Acres
Acres 0.93
Property Description
Brand New Custom home nestled on almost an acre wooded lot. This lot also backs up to town of Middleton wooded land. Enjoy the spacious backyard on either the deck, patio, screened in porch or future hot tube area. Large 1000 sq ft garage, Maple hardwood floors cover most of the main level, Gourmet Kitchen with Double door Refrigerator/freezer, quartz counters throughout, 2nd kitchen in the walk out lower level and fully landscaped yard would be great for entertaining. Energy star insulated, 2-Zone HVAC, 2 fireplaces and the best windows in Dane County make this home perfect.
Location
State WI
County Dane
Area Middleton - T
Zoning SFR-08
Direction Airport Rd, north on Toepfer, left on Sagebrush Trl
Rooms
Other Rooms Den/Office , Screened Porch
Basement Full, Full Size Windows/Exposed, Walkout to yard, Finished, Sump pump, 8'+ Ceiling, Radon Mitigation System, Poured concrete foundatn
Kitchen Breakfast bar, Pantry, Kitchen Island, Range/Oven, Refrigerator, Dishwasher, Microwave, Freezer, Disposal
Interior
Interior Features Wood or sim. wood floor, Walk-in closet(s), Great room, Washer, Dryer, Water softener inc, Cable available, At Least 1 tub, Internet - Cable
Heating Forced air, Central air, Zoned Heating, Multiple Heating Units
Cooling Forced air, Central air, Zoned Heating, Multiple Heating Units
Fireplaces Number 2 fireplaces, Gas
Laundry M
Exterior
Exterior Feature Deck, Patio
Parking Features 3 car, Attached, Garage door > 8 ft high, Electric car charger
Garage Spaces 3.0
Building
Lot Description Wooded, Rural-in subdivision
Water Joint well, Sand Point Well
Structure Type Pressed board
Schools
Elementary Schools Sunset Ridge
Middle Schools Glacier Creek
High Schools Middleton
School District Middleton-Cross Plains
Others
SqFt Source Builder
Energy Description Electric,Natural gas
Read Less
Want to know what your home might be worth? Contact us for a FREE valuation!

Our team is ready to help you sell your home for the highest possible price ASAP

This information, provided by seller, listing broker, and other parties, may not have been verified.
Copyright 2024 South Central Wisconsin MLS Corporation. All rights reserved






